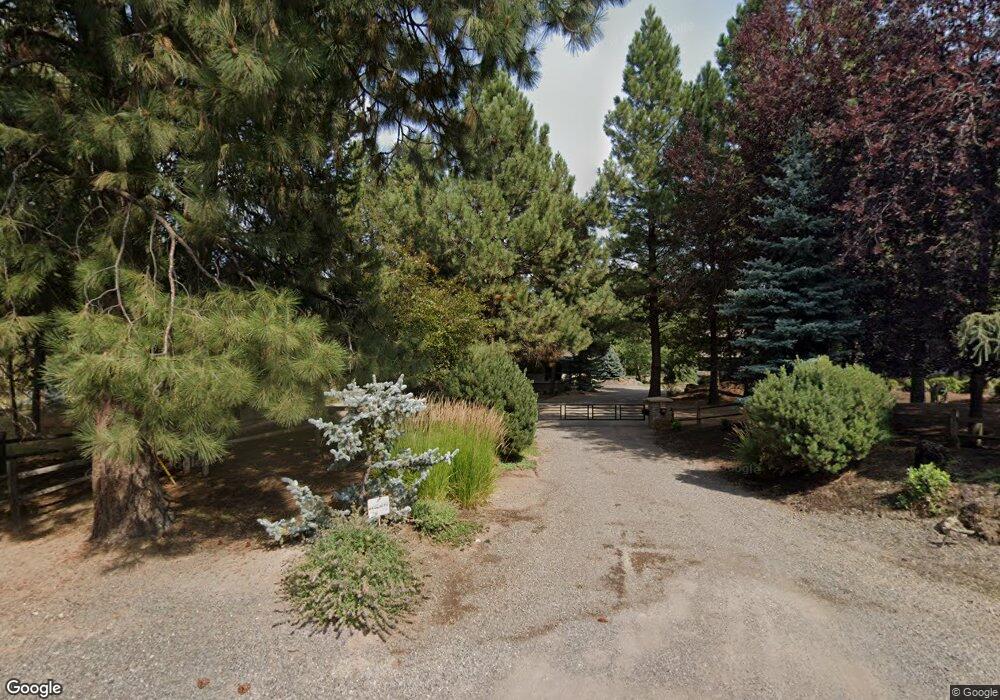Estimated Value: $669,000 - $4,763,000
5
Beds
5
Baths
4,272
Sq Ft
$479/Sq Ft
Est. Value
About This Home
This home is located at 56688 Lunar Dr, Bend, OR 97707 and is currently estimated at $2,044,209, approximately $478 per square foot. 56688 Lunar Dr is a home with nearby schools including Elk Meadow Elementary School, Cascade Middle School, and Summit High School.
Ownership History
Date
Name
Owned For
Owner Type
Purchase Details
Closed on
Jul 28, 2006
Sold by
Clark Nonda Sunday
Bought by
Fritz Rene E and Fritz Sharyn A
Current Estimated Value
Home Financials for this Owner
Home Financials are based on the most recent Mortgage that was taken out on this home.
Original Mortgage
$400,000
Interest Rate
6.57%
Mortgage Type
Seller Take Back
Purchase Details
Closed on
Jun 13, 2005
Sold by
Groth Daren A and Groth Sally C
Bought by
Clark Nonda Sunday
Home Financials for this Owner
Home Financials are based on the most recent Mortgage that was taken out on this home.
Original Mortgage
$321,750
Interest Rate
5.72%
Mortgage Type
Unknown
Purchase Details
Closed on
Feb 12, 2004
Sold by
Groth Daren A and Groth Sally C
Bought by
Groth Daren A and Groth Sally C
Create a Home Valuation Report for This Property
The Home Valuation Report is an in-depth analysis detailing your home's value as well as a comparison with similar homes in the area
Home Values in the Area
Average Home Value in this Area
Purchase History
| Date | Buyer | Sale Price | Title Company |
|---|---|---|---|
| Fritz Rene E | $730,000 | Amerititle | |
| Clark Nonda Sunday | $495,000 | Amerititle | |
| Groth Daren A | -- | -- |
Source: Public Records
Mortgage History
| Date | Status | Borrower | Loan Amount |
|---|---|---|---|
| Closed | Fritz Rene E | $400,000 | |
| Previous Owner | Clark Nonda Sunday | $321,750 |
Source: Public Records
Tax History Compared to Growth
Tax History
| Year | Tax Paid | Tax Assessment Tax Assessment Total Assessment is a certain percentage of the fair market value that is determined by local assessors to be the total taxable value of land and additions on the property. | Land | Improvement |
|---|---|---|---|---|
| 2025 | $2,881 | $155,490 | -- | -- |
| 2024 | $2,766 | $150,970 | -- | -- |
| 2023 | $2,704 | $146,580 | $0 | $0 |
| 2022 | $2,419 | $138,180 | $0 | $0 |
| 2021 | $2,433 | $134,160 | $0 | $0 |
| 2020 | $2,312 | $134,160 | $0 | $0 |
| 2019 | $2,248 | $130,260 | $0 | $0 |
| 2018 | $2,185 | $126,470 | $0 | $0 |
| 2017 | $2,128 | $122,790 | $0 | $0 |
| 2016 | $2,033 | $119,220 | $0 | $0 |
| 2015 | $1,982 | $115,750 | $0 | $0 |
| 2014 | $1,923 | $112,380 | $0 | $0 |
Source: Public Records
Map
Nearby Homes
- 0 Lunar Dr Unit 3 & 4 220208377
- 17337 Elsinore Rd
- 17189 Covina Rd
- 17167 Downey Rd
- 56835 Deschutes Ln Unit 10
- 17087 Bakersfield Rd
- 17095 Bakersfield Rd
- 17154 Covina Rd
- 56902 River Rd Unit 6
- 17156 Azusa Rd
- 17169 Spring River Rd
- 17125 Azusa Rd
- 17133 Spring River Rd
- 17123 Spring River Rd Unit 14
- 17226 Indio Rd
- 17107 Covina
- 17115 Spring River Rd
- 17083 Azusa Rd
- 17330 Kingsburg
- 17113 Covina Rd
