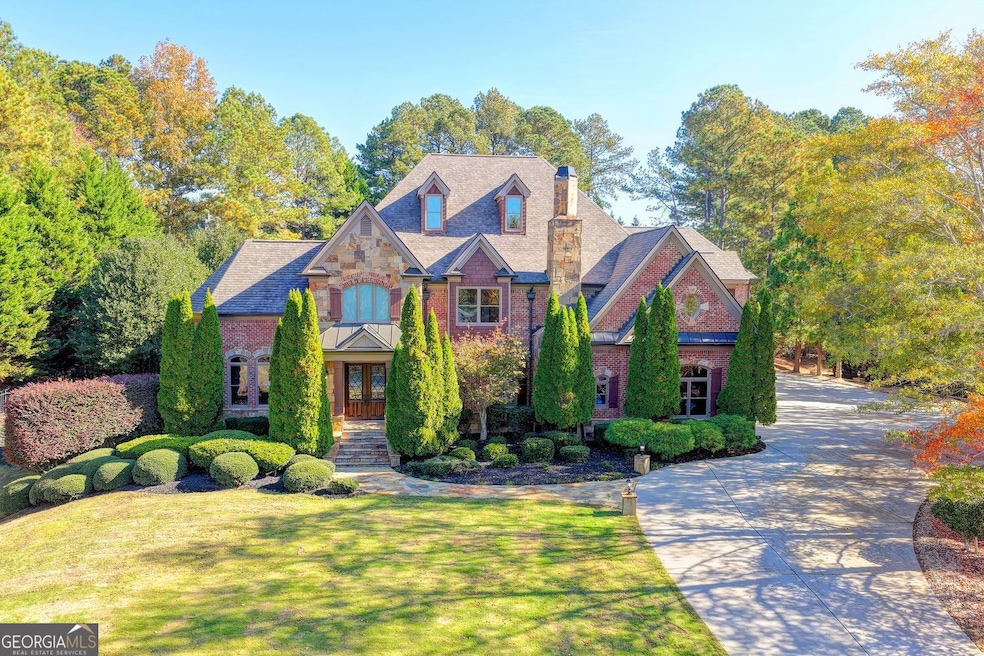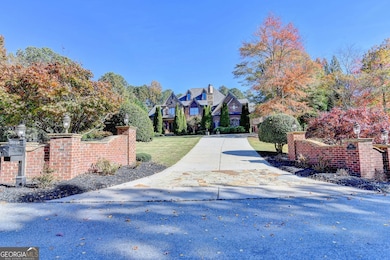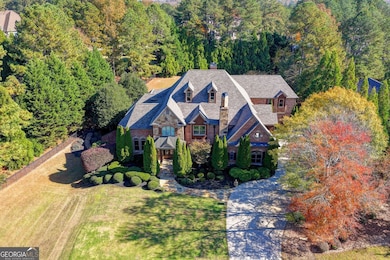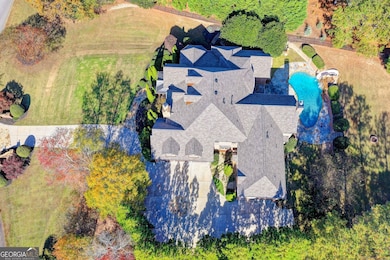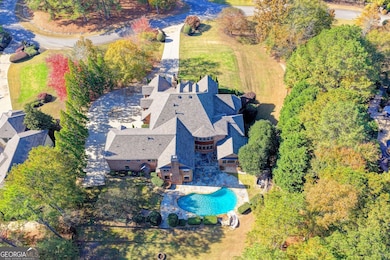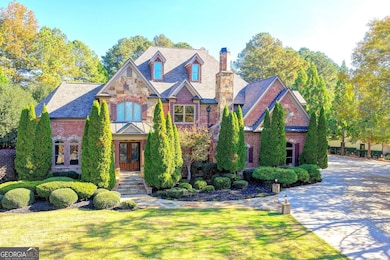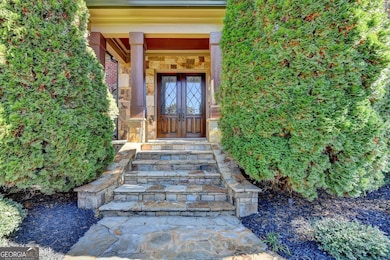5669 Legends Club Cir Braselton, GA 30517
Estimated payment $14,029/month
Highlights
- Golf Course Community
- Fitness Center
- Home Theater
- Duncan Creek Elementary School Rated A
- Second Kitchen
- In Ground Pool
About This Home
Welcome to this magnificent European-inspired brick and stone home in the double-gated, prestigious Legends section of the highly sought after Golfing community of Chateau Elan!! This well-maintained home is positioned on a large fenced .82 acre lot w/an inground gunite pool w/ waterfall and slide!! It has just been updated with a new 30 year architectural shingle roof, Fresh paint on the outside and inside, 6 Brand New HVAC units, all new toilets, New carpet, all Hardwoods have been refinished, all 5 garage floors have been coated with epoxy, Kitchen cabinets have a fresh coat of paint, new bosch dishwasher, kitchen has a built-in ice maker, new waterfall pump at the pool and all 12,000+ square feet of the interior has been professionally cleaned including the slate floors on terrace level!!! This home is a "MUST SEE" with 5 fireplaces, 2 masters (one on the main level and one upstairs), 2 laundry rooms (one on the main and one upstairs) 6 bedrooms total plus another room upstairs that would qualify as the 7th bedroom!! Each bedroom has a bathroom plus there are 2 half baths! This is a great entertaining home with soaring ceilings, a deluxe trim package, real wood accents, and a grand open floor plan with access to the cook making the kitchen the heart of this home!! It features a true butler's pantry from the kitchen to the dining room which has room for large gatherings! A deluxe coffee bar is in the upstairs master suite with sitting area and beautiful views! This home also features a home gym area, dance studio area with mirrors, billiard room, kitchen on the terrace level, a safe room, and room which previously had a cold water plunge tank (the drain is still in the floor for future use). This home has a fenced back yard for your pets or children--the upper yard is great for playing, making smores around the fire pit or just enjoying nature just before riding the slide down into the refreshing pool!! COME SEE!!!
Listing Agent
BHGRE Metro Brokers Brokerage Phone: License #273740 Listed on: 11/07/2025

Home Details
Home Type
- Single Family
Est. Annual Taxes
- $13,696
Year Built
- Built in 2006 | Remodeled
Lot Details
- 0.82 Acre Lot
- Cul-De-Sac
- Back Yard Fenced
- Private Lot
- Sprinkler System
- Grass Covered Lot
HOA Fees
- $250 Monthly HOA Fees
Parking
- 5 Car Garage
Home Design
- Traditional Architecture
- European Architecture
- Composition Roof
- Stone Siding
- Stone
Interior Spaces
- 3-Story Property
- Rear Stairs
- Home Theater Equipment
- Bookcases
- Tray Ceiling
- High Ceiling
- Fireplace Features Masonry
- Double Pane Windows
- Two Story Entrance Foyer
- Family Room with Fireplace
- 5 Fireplaces
- Great Room
- Living Room with Fireplace
- Dining Room Seats More Than Twelve
- Formal Dining Room
- Home Theater
- Home Office
- Library
- Game Room
- Home Gym
- Seasonal Views
- Finished Basement
- Fireplace in Basement
- Pull Down Stairs to Attic
- Fire and Smoke Detector
Kitchen
- Second Kitchen
- Walk-In Pantry
- Double Convection Oven
- Ice Maker
- Bosch Dishwasher
- Dishwasher
- Kitchen Island
- Solid Surface Countertops
Flooring
- Wood
- Carpet
- Stone
- Tile
Bedrooms and Bathrooms
- 6 Bedrooms | 1 Primary Bedroom on Main
- Fireplace in Primary Bedroom
- Walk-In Closet
- Double Vanity
- Whirlpool Bathtub
- Separate Shower
Laundry
- Laundry in Mud Room
- Laundry Room
- Laundry on upper level
Eco-Friendly Details
- Energy-Efficient Insulation
Outdoor Features
- In Ground Pool
- No Dock Rights
- Patio
- Outdoor Water Feature
- Porch
Schools
- Duncan Creek Elementary School
- Frank N Osborne Middle School
- Mill Creek High School
Utilities
- Forced Air Zoned Heating and Cooling System
- Heating System Uses Natural Gas
- Underground Utilities
- 220 Volts
- Septic Tank
- Phone Available
- Cable TV Available
Listing and Financial Details
- Legal Lot and Block 20 / C
Community Details
Overview
- $2,400 Initiation Fee
- Association fees include tennis, private roads, management fee, swimming
- Chateau Elan Subdivision
Recreation
- Golf Course Community
- Tennis Courts
- Community Playground
- Swim Team
- Tennis Club
- Fitness Center
- Community Pool
Additional Features
- Clubhouse
- Gated Community
Map
Home Values in the Area
Average Home Value in this Area
Tax History
| Year | Tax Paid | Tax Assessment Tax Assessment Total Assessment is a certain percentage of the fair market value that is determined by local assessors to be the total taxable value of land and additions on the property. | Land | Improvement |
|---|---|---|---|---|
| 2025 | $21,474 | $679,560 | $211,200 | $468,360 |
| 2024 | $13,696 | $428,000 | $136,000 | $292,000 |
| 2023 | $13,696 | $661,440 | $136,000 | $525,440 |
| 2022 | $20,398 | $635,440 | $110,000 | $525,440 |
| 2021 | $17,460 | $532,320 | $80,360 | $451,960 |
| 2020 | $16,094 | $486,960 | $90,000 | $396,960 |
| 2019 | $14,269 | $432,920 | $66,000 | $366,920 |
| 2018 | $14,334 | $432,920 | $66,000 | $366,920 |
| 2016 | $14,315 | $432,920 | $66,000 | $366,920 |
| 2015 | $14,511 | $432,920 | $66,000 | $366,920 |
| 2014 | -- | $432,920 | $66,000 | $366,920 |
Property History
| Date | Event | Price | List to Sale | Price per Sq Ft |
|---|---|---|---|---|
| 11/14/2025 11/14/25 | Pending | -- | -- | -- |
| 11/07/2025 11/07/25 | For Sale | $2,393,000 | -- | $205 / Sq Ft |
Purchase History
| Date | Type | Sale Price | Title Company |
|---|---|---|---|
| Warranty Deed | $1,070,037 | -- | |
| Quit Claim Deed | -- | -- | |
| Deed | $1,300,000 | -- | |
| Deed | $225,000 | -- |
Mortgage History
| Date | Status | Loan Amount | Loan Type |
|---|---|---|---|
| Open | $900,000 | Mortgage Modification | |
| Previous Owner | $1,000,000 | New Conventional | |
| Previous Owner | $202,500 | No Value Available |
Source: Georgia MLS
MLS Number: 10640089
APN: 3-005B-078
- 1891 Sam Snead Dr
- 1203 Vintage Way
- 5317 Legends Dr
- 1271 Harvest Ln
- 5921 Yoshino Cherry Ln
- 5222 Legends Dr
- 5162 Legends Dr
- 1011 Ardmore Trail
- 1543 Maston Rd
- 5861 Yoshino Cherry Ln
- 1955 Tee Dr
- 1576 Maston Rd
- 951 Ardmore Tr
- 4828 Ardmore Ln
- 29 Hydrangea Way Unit 72
- 2317 Crimson King Dr
- 5844 Yoshino Cherry Ln
