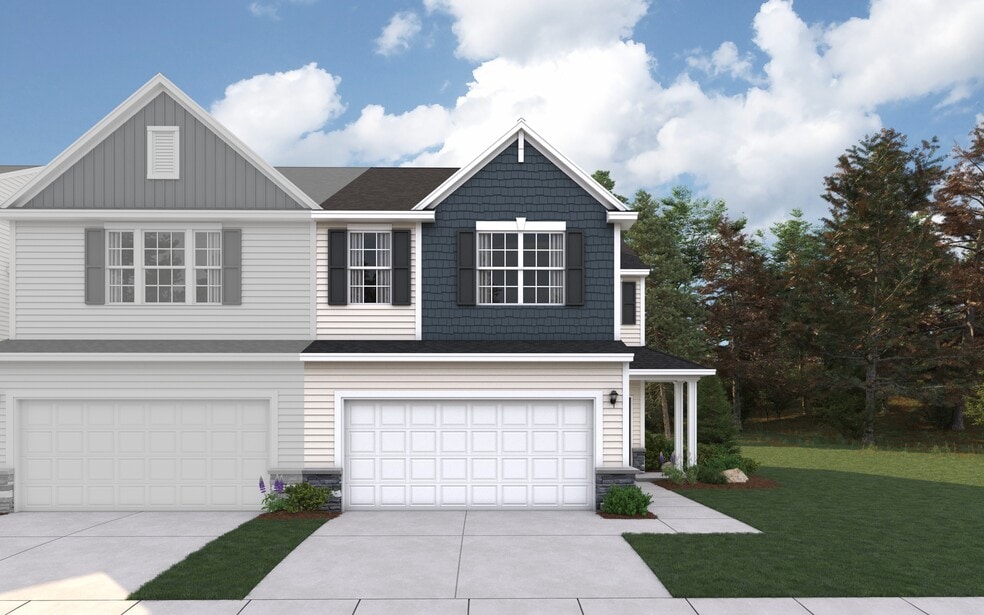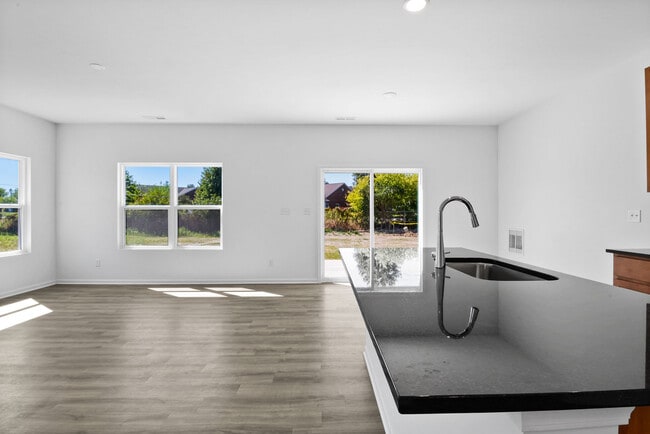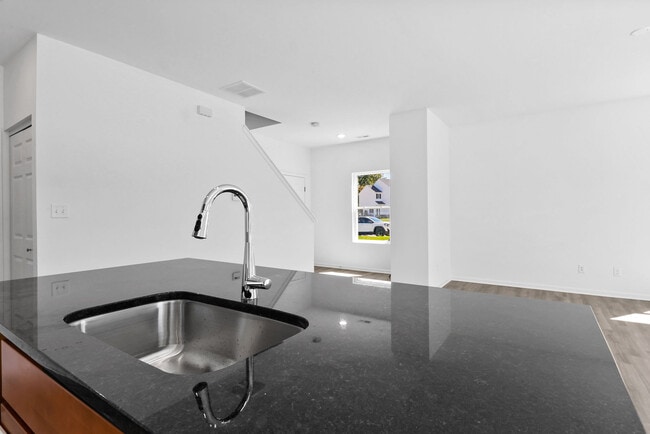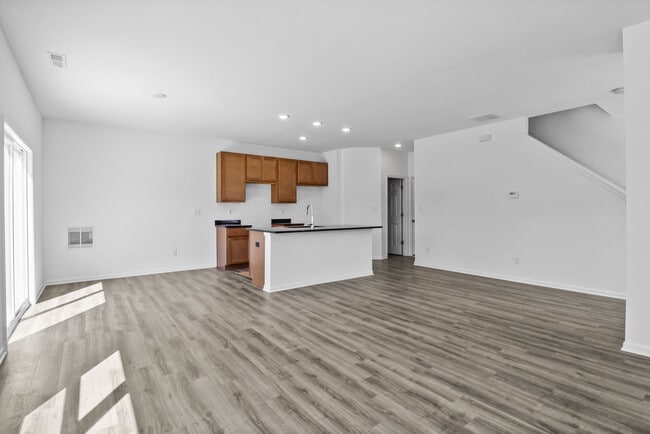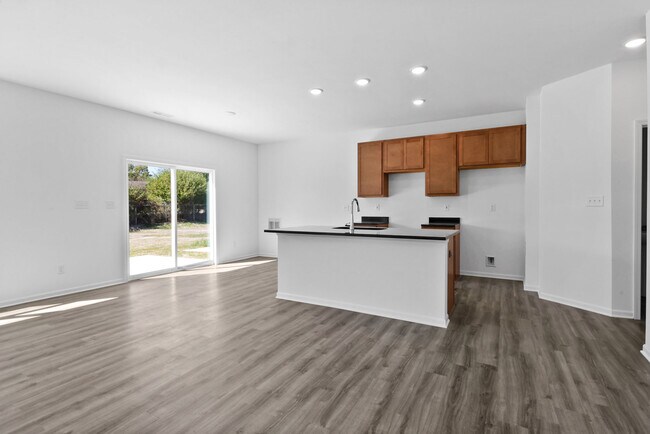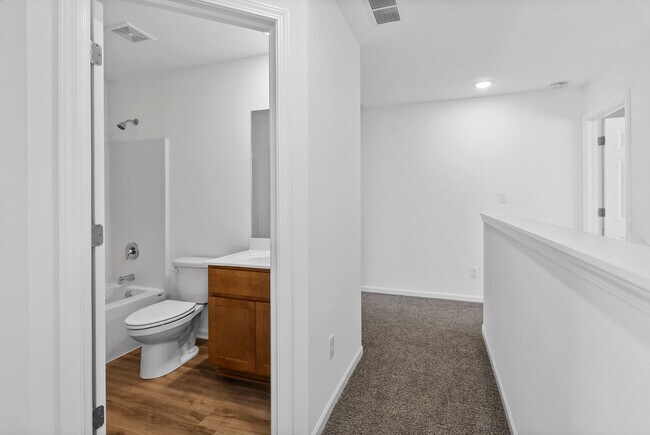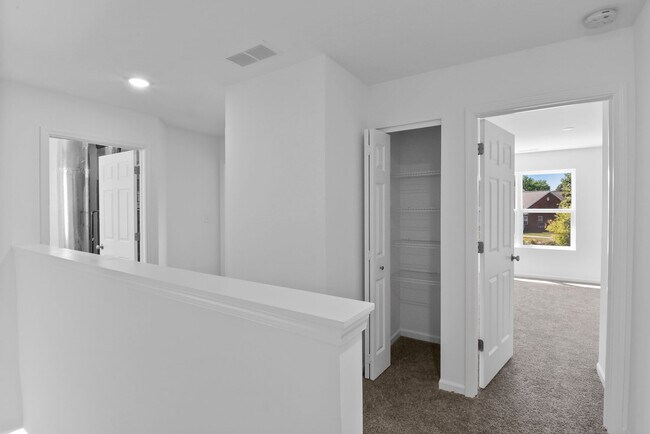
5669 Ruby Rd Lowell, IN 46356
Stone Mill - Stone Mill TownhomesEstimated payment $1,997/month
Highlights
- New Construction
- Laundry Room
- Trails
- Lowell Senior High School Rated 9+
About This Home
Welcome to Stone Mill, Lowells newest community where timeless small-town charm meets the ease of modern new construction living. This end-unit Linden townhome features 3 bedrooms, 2.5 baths, and an attached 2-car garage, perfectly designed for comfort, style, and functionality.Step inside to discover soaring 9-foot ceilings on the main floor and an open-concept layout that connects the kitchen, dining, and living areas seamlessly. The modern kitchen includes 42 upper cabinets, granite countertops, and stylish finishes, making it ideal for everyday living and entertaining. Just off the dining area, a 12x12 concrete patio offers a private outdoor space to relax or host guests. A convenient main-level powder room adds extra functionality.Upstairs, retreat to your spacious primary suite with a private bath and walk-in closets. Two additional bedrooms, a full hall bath, and a second-floor laundry room complete this well-designed floor plan. Energy-efficient features include a tankless water heater, and the home is backed by a full Builder Warranty for peace of mind.At Stone Mill, youll enjoy low-maintenance living with an HOA that covers lawn care and snow removalgiving you more time to enjoy life. Located just minutes from downtown Lowell, top-rated schools, parks, dining, and shopping, this location offers both convenience and charm. Commuters will love the quick access to Illinois and the advantage of low Indiana property taxes.Ask about special builder financing and limited-time incentives!Photos are of a similar home; actual finishes may vary.
Builder Incentives
Mortgage Rate Buy DownSave thousands in interest!
Sales Office
| Monday - Friday |
11:00 AM - 5:00 PM
|
| Saturday - Sunday |
12:00 PM - 5:00 PM
|
Townhouse Details
Home Type
- Townhome
Lot Details
- Minimum 1,596 Sq Ft Lot
HOA Fees
- $130 Monthly HOA Fees
Parking
- 2 Car Garage
Taxes
- 1.25% Estimated Total Tax Rate
Home Design
- New Construction
Interior Spaces
- 2-Story Property
- Laundry Room
Bedrooms and Bathrooms
- 3 Bedrooms
Community Details
Overview
- Association fees include lawn maintenance, snow removal
Recreation
- Trails
Map
Move In Ready Homes with Linden Plan
Other Move In Ready Homes in Stone Mill - Stone Mill Townhomes
About the Builder
Nearby Communities by Providence Real Estate Development

- 2 - 5 Beds
- 1 - 2.5 Baths
- 1,525+ Sq Ft
Now in pre-sale, Stone Mill Signature in Lowell, Indiana, offers a rare opportunity to build your new home from the ground upyour plan, your finishes, your way. While many builders in todays market only offer pre-selected inventory homes, Providence Homes believes your home should be as individual as you are. Choose your homesite, personalize your floor plan, and hand-select the interior features
- 5669 Ruby Rd Unit 356-6
- Stone Mill - Stone Mill Townhomes
- Stone Mill - Stone Mill Signature
- 4310-Lot 18 166th Ln
- 18348 Alexander Ave
- Kingston Ridge - Horizon Series
- Kingston Ridge - Landmark Series
- Kingston Ridge - Andare Series
- 18836 Sapphire St
- 5782 Onyx Ave
- 18336 Alexander Ave
- 0 177th & Viant Unit NRA832955
- 18372 Alexander Ave
- 5699 Onyx Ave
- 5649 Ruby Rd Unit 356-4
- 5012 Stephen Ln
- 5057 Stephen Ln
- 5089 Stephen Ln
- 5056 Stephen Ln
- 5071 Stephen Ln
