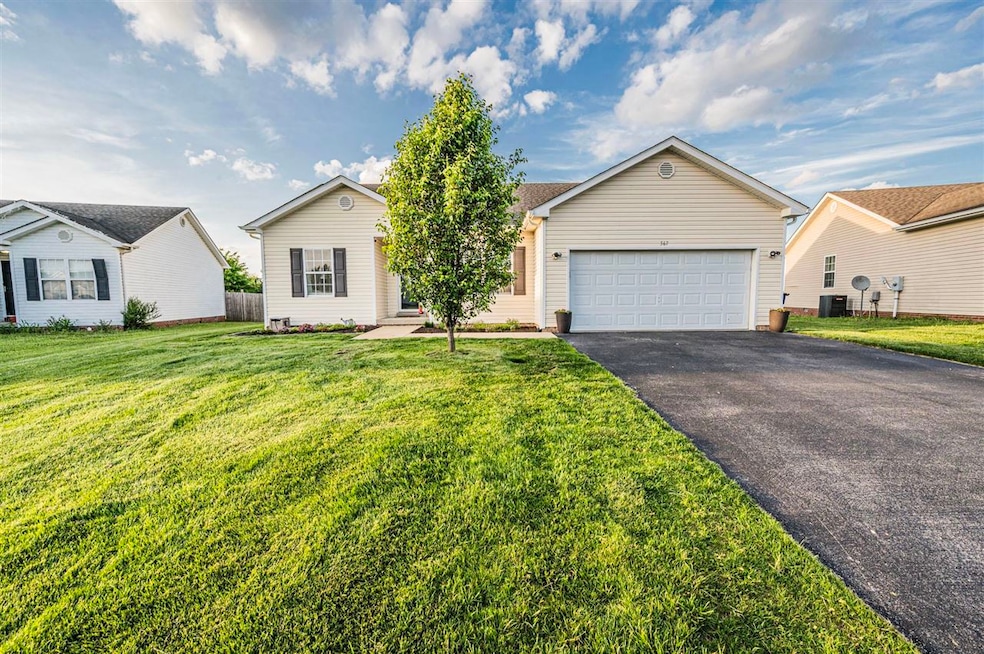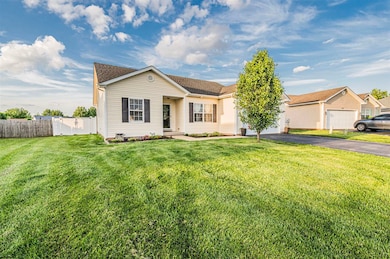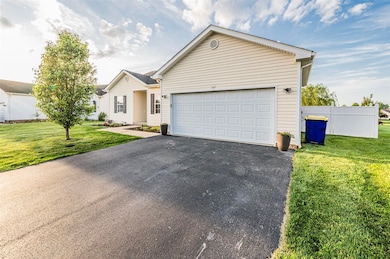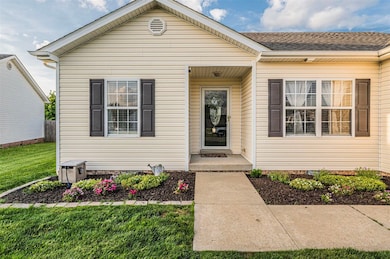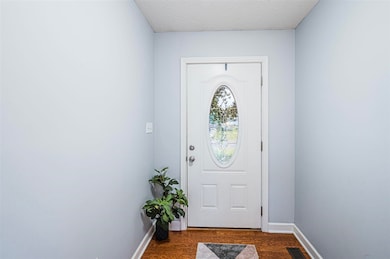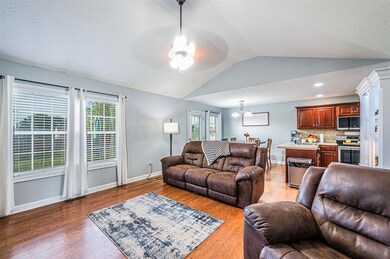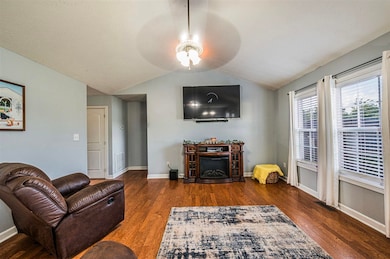567 Aries Ct Bowling Green, KY 42101
Lost River NeighborhoodEstimated payment $1,445/month
Highlights
- Vaulted Ceiling
- Secondary bathroom tub or shower combo
- 2 Car Attached Garage
- Ranch Style House
- Thermal Windows
- Interior Lot
About This Home
Welcome to this beautifully maintained 3-bedroom, 2-bath ranch-style home offering 1,229 sqft of comfortable living space. Nestled in a quiet neighborhood, this home combines modern convenience with classic charm. Step inside to a bright, open floor plan featuring a spacious living area perfect for entertaining or relaxing with family. The kitchen offers ample counter space, appliances, and a cozy dining nook. The primary suite includes a private en-suite bath, while two additional bedrooms provide plenty of space for family, guests, or a home office. Enjoy the outdoors in the fully fenced backyard—ideal for pets, gardening, or summer barbecues. The attached 2-car garage provides secure parking and additional storage. Whether you're a first-time homebuyer, downsizing, or looking for a turnkey investment, this home checks all the boxes. Don’t miss this opportunity—schedule your showing today!
Home Details
Home Type
- Single Family
Est. Annual Taxes
- $1,123
Year Built
- Built in 2005
Lot Details
- 0.29 Acre Lot
- Back Yard Fenced
- Landscaped
- Interior Lot
Parking
- 2 Car Attached Garage
- Front Facing Garage
- Driveway
Home Design
- Ranch Style House
- Shingle Roof
- Vinyl Construction Material
Interior Spaces
- 1,229 Sq Ft Home
- Vaulted Ceiling
- Ceiling Fan
- Thermal Windows
- Drapes & Rods
- Blinds
- Combination Kitchen and Dining Room
- Crawl Space
- Storage In Attic
- Fire and Smoke Detector
- Laundry closet
Kitchen
- Oven or Range
- Microwave
- Dishwasher
- Disposal
Flooring
- Carpet
- Laminate
- Tile
Bedrooms and Bathrooms
- 3 Bedrooms
- 2 Full Bathrooms
- Secondary bathroom tub or shower combo
Outdoor Features
- Patio
- Outdoor Storage
Schools
- Jennings Creek Elementary School
- Henry F Moss Middle School
- Warren Central High School
Utilities
- Forced Air Heating and Cooling System
- Electric Water Heater
- Internet Available
- Cable TV Available
Community Details
- Deer Park Estate Subdivision
Listing and Financial Details
- Assessor Parcel Number 040A-65C-322
Map
Home Values in the Area
Average Home Value in this Area
Tax History
| Year | Tax Paid | Tax Assessment Tax Assessment Total Assessment is a certain percentage of the fair market value that is determined by local assessors to be the total taxable value of land and additions on the property. | Land | Improvement |
|---|---|---|---|---|
| 2024 | $1,123 | $132,000 | $0 | $0 |
| 2023 | $1,132 | $132,000 | $0 | $0 |
| 2022 | $1,057 | $132,000 | $0 | $0 |
| 2021 | $1,053 | $132,000 | $0 | $0 |
| 2020 | $952 | $119,000 | $0 | $0 |
| 2019 | $950 | $119,000 | $0 | $0 |
| 2018 | $946 | $119,000 | $0 | $0 |
| 2017 | $939 | $119,000 | $0 | $0 |
| 2015 | $881 | $114,000 | $0 | $0 |
| 2014 | -- | $122,500 | $0 | $0 |
Property History
| Date | Event | Price | List to Sale | Price per Sq Ft | Prior Sale |
|---|---|---|---|---|---|
| 07/30/2025 07/30/25 | Price Changed | $254,900 | -1.9% | $207 / Sq Ft | |
| 05/24/2025 05/24/25 | For Sale | $259,900 | +118.4% | $211 / Sq Ft | |
| 09/10/2015 09/10/15 | Sold | $119,000 | -4.7% | $97 / Sq Ft | View Prior Sale |
| 07/01/2015 07/01/15 | For Sale | $124,900 | +9.6% | $102 / Sq Ft | |
| 07/22/2014 07/22/14 | Pending | -- | -- | -- | |
| 05/28/2014 05/28/14 | Sold | $114,000 | -12.2% | $93 / Sq Ft | View Prior Sale |
| 04/16/2014 04/16/14 | Pending | -- | -- | -- | |
| 02/26/2013 02/26/13 | For Sale | $129,900 | -- | $106 / Sq Ft |
Purchase History
| Date | Type | Sale Price | Title Company |
|---|---|---|---|
| Deed | $119,000 | Summit Title Company Llc | |
| Deed | $114,000 | None Available |
Mortgage History
| Date | Status | Loan Amount | Loan Type |
|---|---|---|---|
| Open | $119,000 | Commercial | |
| Previous Owner | $111,935 | FHA |
Source: Real Estate Information Services (REALTOR® Association of Southern Kentucky)
MLS Number: RA20252917
APN: 040A-65C-322
- 465 Pisces Ave
- 203 Wilmington Ct
- 621 Sagittarius Ave
- 857 Sagittarius Ave
- 821 Sagittarius Ave
- 610 Hillgreen St
- 230,234,238,242 Spring Creek Ave
- 2413 Stonebridge Ln
- 207 Moss View St
- 703 Fern Hill St
- 2269 Hickory St
- 816 Park Hills St
- 133 Meadowbrook Cir
- 2524 Stonebridge Ln
- 493 Superior Ct
- 130 Creekwood Ave
- 762 Fern Hill St
- 138D Westwood Cir
- 411 Standard Ave
- 489 Standard Ave
- 2454 Waterford Dr
- 221 Spring Creek Ave
- 717 Village Creek Dr Unit B
- 730 Village Creek Dr
- 126 Woodmont Ave Unit B
- 238 River Tanmer Way Unit B
- 2244-2252 Hickory St
- 2184-2196 Prospector Ct
- 281 Audley Ave
- 110 Creekwood Ave Unit A
- 322 River Tanmer Way
- 2105 Robin Rd
- 5294 Bakers Springs St
- 2001 Rockcreek Dr
- 131 Amy Ave Unit Apartment D
- 104 Amy Ave Unit Apartment 4
- 316 Emmett Ave
- 179 Walnut Creek Dr
- 124 Walnut Creek Ct
- 2702 Industrial Dr
