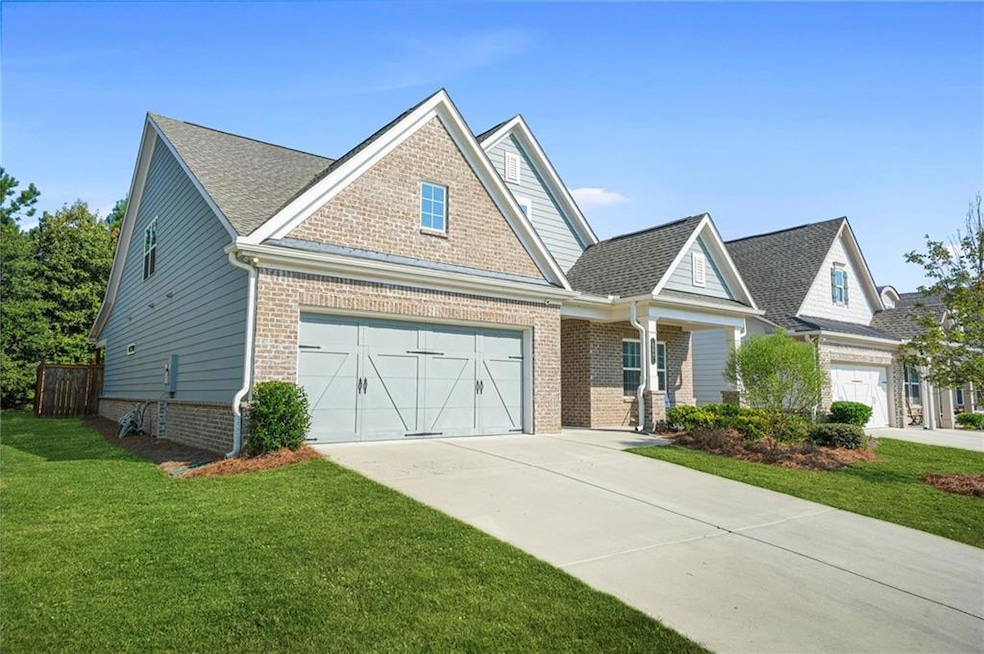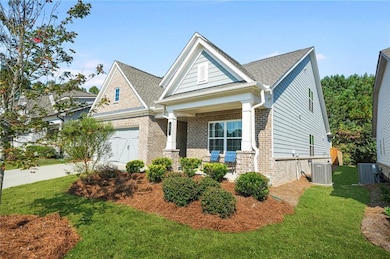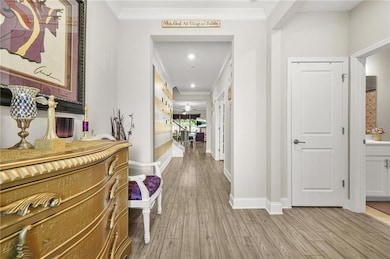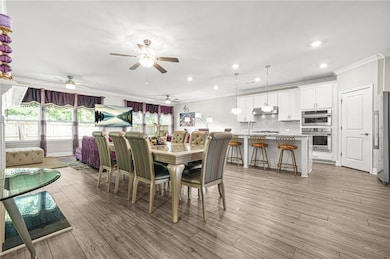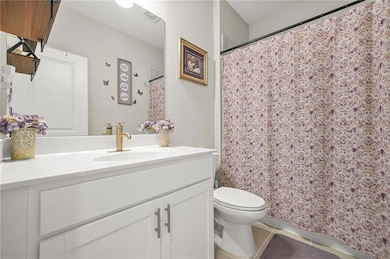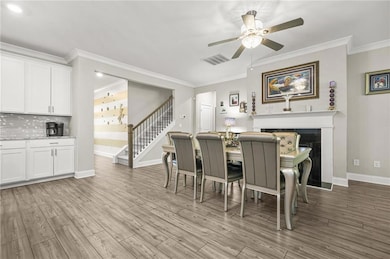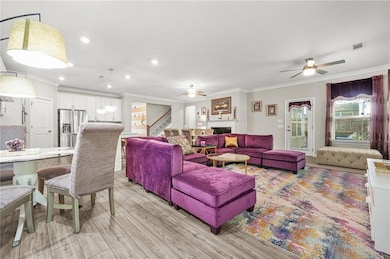567 Barlow Place Grayson, GA 30017
Estimated payment $2,993/month
Highlights
- Open-Concept Dining Room
- Sitting Area In Primary Bedroom
- Attic
- Starling Elementary School Rated A
- City View
- Walk-In Pantry
About This Home
Charming House in Premier 55+ Community – Your Dream Home Awaits!
Welcome to your serene sanctuary nestled within a vibrant 55+ community, where comfort meets elegance. This stunning 4-bedroom, 3-bathroom house exudes warmth and spaciousness, creating the perfect backdrop for relaxed living and entertaining.
As you approach this inviting home, you’ll be greeted by a delightful front rocking chair porch, the ideal spot for morning coffee or evening chats while enjoying the views of the meticulously manicured front yard. The charming curb appeal sets the tone for what lies within.
Step inside to discover a deep, spacious living area bathed in natural light, perfect for gatherings with family and friends. The impressive layout offers a seamless flow, making it easy to transition from one space to another. The heart of this home is undoubtedly the large kitchen, featuring a generous island that beckons culinary creativity. Equipped with modern appliances, a stylish vent hood, and ample storage, this kitchen is not only functional but also a warm gathering place for loved ones.
Venture upstairs to discover the media room, extra bedroom with full bath and the finished climate-controlled attic space, a versatile area that can serve as a dedicated office space, hobby room, or extra storage, tailored to fit your lifestyle needs. This bonus space enhances the home's functionality, allowing you to create a personalized retreat without sacrificing comfort.
Retreat to the expansive master suite, complete with an en-suite bathroom that promises relaxation and privacy. Three additional well-appointed bedrooms offer ample space for guests or family, ensuring everyone has their own cozy corner to unwind.
Step outside to the large rear patio, where outdoor living takes center stage. The fenced backyard provides a safe haven for pets and children/grandchildren to play freely, while you enjoy barbecues, gardening, or simply basking in the sun. This outdoor oasis is perfect for hosting summer gatherings or finding peaceful solitude in nature.
This is more than just a house; it’s a lifestyle choice. Embrace the community spirit, engage in activities, and cherish the friendships that blossom in this welcoming neighborhood.
Don’t miss the opportunity to make this captivating property your forever home. Schedule a tour today, and step into the next chapter of your life in this remarkable 55+ community!
Home Details
Home Type
- Single Family
Est. Annual Taxes
- $2,682
Year Built
- Built in 2021
Lot Details
- 6,098 Sq Ft Lot
- Back Yard Fenced
- Landscaped
- Level Lot
HOA Fees
- $160 Monthly HOA Fees
Parking
- 2 Car Garage
Home Design
- Bungalow
- Slab Foundation
- Shingle Roof
Interior Spaces
- 2,756 Sq Ft Home
- 2-Story Property
- Coffered Ceiling
- Ceiling Fan
- Double Pane Windows
- Family Room with Fireplace
- Open-Concept Dining Room
- Laminate Flooring
- City Views
- Laundry Room
- Attic
Kitchen
- Eat-In Kitchen
- Walk-In Pantry
- Dishwasher
- Kitchen Island
- White Kitchen Cabinets
- Disposal
Bedrooms and Bathrooms
- Sitting Area In Primary Bedroom
- 4 Bedrooms | 3 Main Level Bedrooms
- Primary Bedroom on Main
- Dual Vanity Sinks in Primary Bathroom
- Separate Shower in Primary Bathroom
- Soaking Tub
Home Security
- Closed Circuit Camera
- Carbon Monoxide Detectors
Eco-Friendly Details
- Energy-Efficient Appliances
Outdoor Features
- Patio
- Exterior Lighting
- Front Porch
Schools
- Gwin Oaks Elementary School
- Bay Creek Middle School
- Grayson High School
Utilities
- Central Heating and Cooling System
- 220 Volts
- Phone Available
- Cable TV Available
Community Details
- Aspen Grove Subdivision
- Rental Restrictions
Listing and Financial Details
- Assessor Parcel Number R5134 421
Map
Home Values in the Area
Average Home Value in this Area
Tax History
| Year | Tax Paid | Tax Assessment Tax Assessment Total Assessment is a certain percentage of the fair market value that is determined by local assessors to be the total taxable value of land and additions on the property. | Land | Improvement |
|---|---|---|---|---|
| 2022 | -- | $167,520 | $30,000 | $137,520 |
Property History
| Date | Event | Price | List to Sale | Price per Sq Ft |
|---|---|---|---|---|
| 09/18/2025 09/18/25 | For Sale | $495,000 | -- | $180 / Sq Ft |
Source: First Multiple Listing Service (FMLS)
MLS Number: 7653101
APN: 5-134-421
- 532 Barlow Place
- 554 Everton Place
- 2708 Songbird Ln
- 439 Bishopton St
- 1844 Sosebee Farm Rd
- 175 Larkton Ln
- 14 Green Love Ln
- 2199 Britt St
- 2160 Rail Yard Ave
- 170 Clark Lake Ln
- 1934 Mcconnell Rd
- 470 Brackin Trace Unit 1
- 861 Pineberry Ct
- 740 Pineberry Ct
- 710 Pineberry Ct
- 87 Grayson New Hope Rd
- 495 Brackin Trace
- 480 Glenns Farm Way
- 715 Clark Lake Estates Dr
- 204 Leighs Grove Ct Unit 2
- 250 Meadow View Dr Unit 3
- 154 Leighs Grove Ct
- 210 Meadow View Dr Unit 3
- 1650 Willow River Run Unit 3
- 2665 Mourning Dove Dr
- 2665 Mourning Dove Dr Unit LOT 51
- 2130 Grayfield Dr
- 811 Pineberry Ct
- 1525 Grayson Hwy
- 1476 Blue Sail Ave
- 1690 Cooper Lakes Dr
- 1391 Blue Sail Ave
- 2191 Grayfield Dr
- 727 Ruddy Dr
- 1326 Blue Sail Ave
- 201 Brackin Trace
- 1577 Gin Blossom Cir
