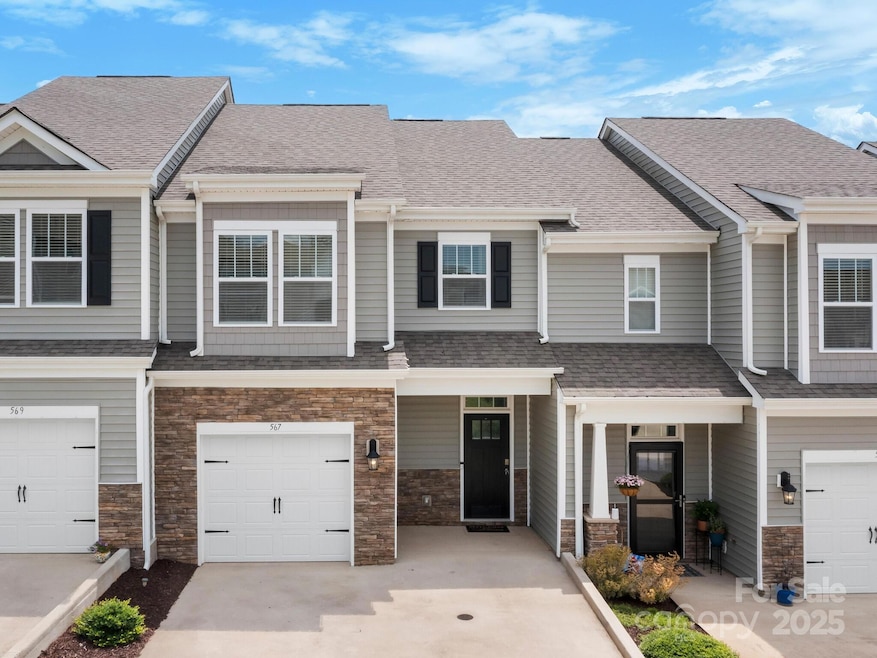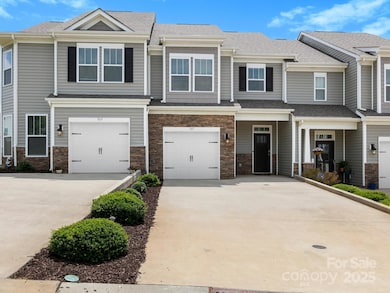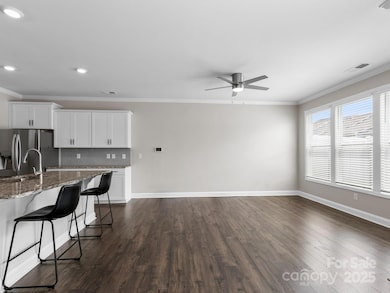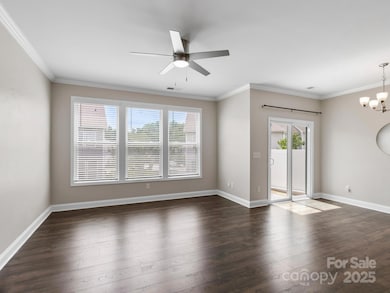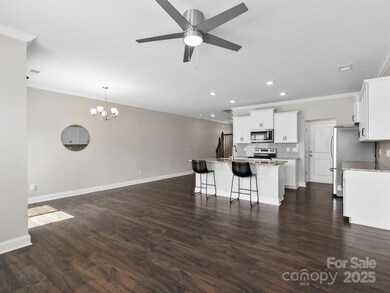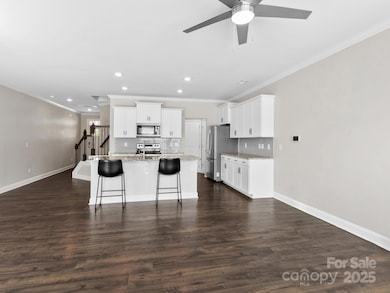567 Big Sur Loop Asheville, NC 28806
Estimated payment $2,243/month
Highlights
- Open Floorplan
- Contemporary Architecture
- Community Pool
- Mountain View
- Lawn
- Covered Patio or Porch
About This Home
Like new modern townhome within 5 miles of downtown Asheville NC. This 3 bed 2.5 bath home was built in 2021 and offers high ceilings and an open floorplan. The kitchen is equipped with granite counter tops, stainless steel appliances, a large island and breakfast bar. The kitchen flows seamlessly into the dining and living areas which open onto the back patio. The primary suite is generously sized with walk in closet and luxurious bathroom. One car garage attached. Fountain Park is a newer neighborhood with a community pool and cabana to enjoy the warm summer days. Convenient not only to Asheville but also West Asheville, Asheville Outlets, grocery stores, restaurants and outdoor recreation.
Listing Agent
Mountain Oak Properties LLC Brokerage Email: mitch@mountainoakproperties.com License #216062 Listed on: 11/12/2025
Townhouse Details
Home Type
- Townhome
Year Built
- Built in 2021
HOA Fees
- $125 Monthly HOA Fees
Parking
- 1 Car Attached Garage
- Driveway
- 2 Open Parking Spaces
Home Design
- Contemporary Architecture
- Entry on the 1st floor
- Slab Foundation
- Architectural Shingle Roof
- Vinyl Siding
Interior Spaces
- 2-Story Property
- Open Floorplan
- Wired For Data
- Ceiling Fan
- Mountain Views
- Pull Down Stairs to Attic
Kitchen
- Breakfast Bar
- Electric Oven
- Electric Range
- Microwave
- Dishwasher
- Kitchen Island
- Disposal
Flooring
- Carpet
- Tile
- Vinyl
Bedrooms and Bathrooms
- 3 Bedrooms
- Walk-In Closet
Laundry
- Laundry Room
- Laundry on upper level
- Washer and Dryer
Schools
- Sand Hill-Venable/Enka Elementary School
- Enka Middle School
- Enka High School
Utilities
- Central Heating and Cooling System
- Heat Pump System
- Electric Water Heater
Additional Features
- More Than Two Accessible Exits
- Covered Patio or Porch
- Lawn
Listing and Financial Details
- Assessor Parcel Number 9627-62-5030-00000
Community Details
Overview
- Tessier Group Association, Phone Number (828) 254-9842
- Fountain Park Subdivision
- Mandatory home owners association
Recreation
- Community Pool
Map
Home Values in the Area
Average Home Value in this Area
Tax History
| Year | Tax Paid | Tax Assessment Tax Assessment Total Assessment is a certain percentage of the fair market value that is determined by local assessors to be the total taxable value of land and additions on the property. | Land | Improvement |
|---|---|---|---|---|
| 2025 | -- | $282,800 | $30,000 | $252,800 |
| 2024 | -- | $282,800 | $30,000 | $252,800 |
| 2023 | -- | $282,800 | $30,000 | $252,800 |
| 2022 | $1,677 | $282,800 | $0 | $0 |
| 2021 | $178 | $30,000 | $0 | $0 |
Property History
| Date | Event | Price | List to Sale | Price per Sq Ft | Prior Sale |
|---|---|---|---|---|---|
| 12/17/2025 12/17/25 | Price Changed | $340,000 | -1.4% | $201 / Sq Ft | |
| 11/12/2025 11/12/25 | For Sale | $345,000 | +0.7% | $204 / Sq Ft | |
| 09/15/2023 09/15/23 | Sold | $342,500 | -2.1% | $203 / Sq Ft | View Prior Sale |
| 08/04/2023 08/04/23 | Price Changed | $350,000 | -6.7% | $207 / Sq Ft | |
| 07/13/2023 07/13/23 | For Sale | $375,000 | +34.4% | $222 / Sq Ft | |
| 08/13/2021 08/13/21 | Sold | $278,970 | 0.0% | $164 / Sq Ft | View Prior Sale |
| 03/08/2021 03/08/21 | Pending | -- | -- | -- | |
| 02/23/2021 02/23/21 | Price Changed | $278,970 | 0.0% | $164 / Sq Ft | |
| 02/23/2021 02/23/21 | For Sale | $278,970 | +4.3% | $164 / Sq Ft | |
| 09/04/2020 09/04/20 | Pending | -- | -- | -- | |
| 06/28/2020 06/28/20 | For Sale | $267,570 | -- | $157 / Sq Ft |
Purchase History
| Date | Type | Sale Price | Title Company |
|---|---|---|---|
| Warranty Deed | $342,500 | None Listed On Document | |
| Special Warranty Deed | $279,000 | None Available |
Mortgage History
| Date | Status | Loan Amount | Loan Type |
|---|---|---|---|
| Previous Owner | $251,073 | New Conventional |
Source: Canopy MLS (Canopy Realtor® Association)
MLS Number: 4320650
APN: 9627-62-5030-00000
- 610 Santa Clara Dr
- 150 Monroe Creek Blvd
- 920 Newport Ct
- 924 Newport Ct
- 515 Pond Rd
- 28 Pine Ln
- 39 Rocky Ridge Rd
- 888 W Pointe Dr
- 44 Pacifico Dr
- 215 E Oakview Rd
- 10 Pacifico Dr
- 815 W Pointe Dr
- 4 Pacifico Dr
- 39 Pacifico Dr
- 207 E Farm Creek Dr
- 102 W Farm Creek Dr
- 311 Pole Barn Dr
- 16 Ashe Park Cir
- 14 Ashe Park Cir
- 4603 Breakers Ln Unit 4603
- 145 Monroe Creek Blvd Unit Clement
- 145 Monroe Creek Blvd Unit ALTAMONT
- 185 Ashford Cir
- 521 Pond Rd
- 33 Rocky Ridge Rd
- 657 Brevard Rd
- 115 Featherdown Way
- 105 Exchange Cir
- 39 Greymont Ln
- 639 Sand Hill Rd
- 113 Hominy Ridge Ct
- 410 Smokey View Rd
- 79 Morris Rd
- 14 Grove Garden Ave
- 40 Tylers Cookie Ln
- 75 State Rd 1441 Unit ID1265154P
- 110 Bear Creek Ln
- 17 Lyndhurst Ave
- 125 River Birch Grove Rd
- 247 Cherrywood Way
