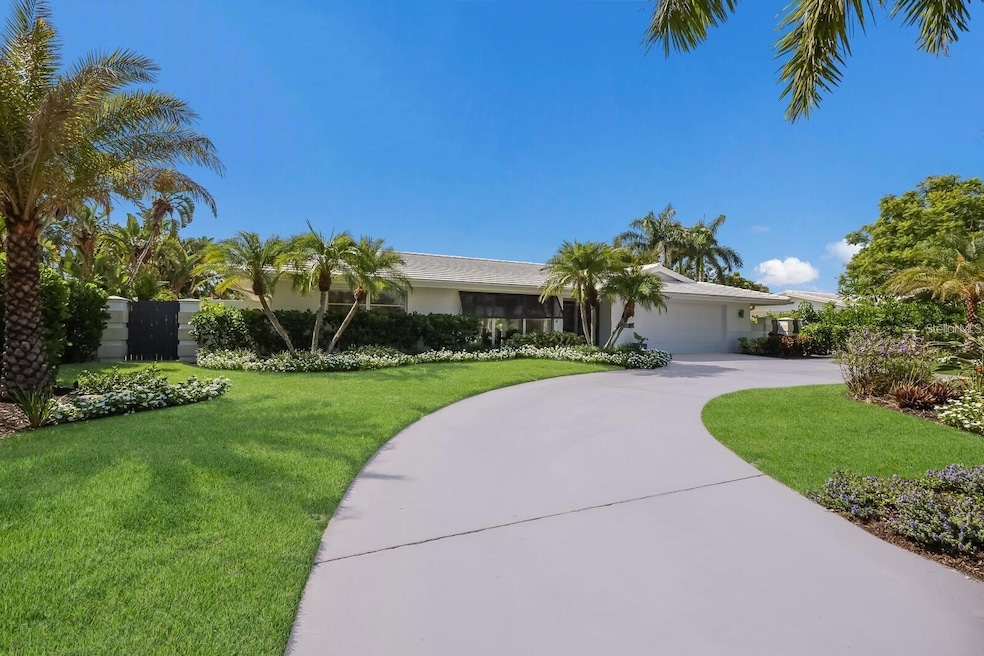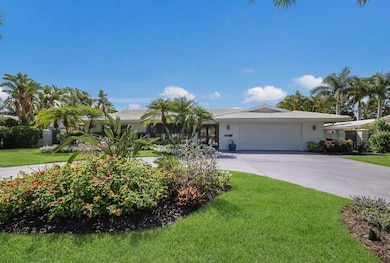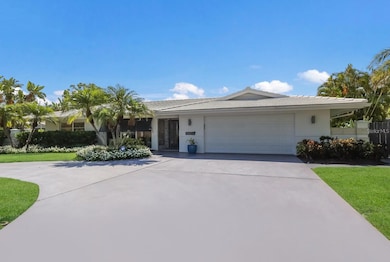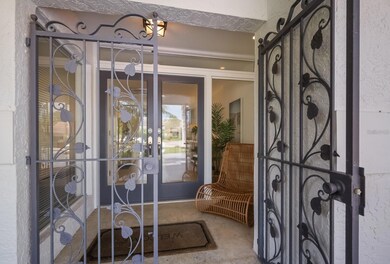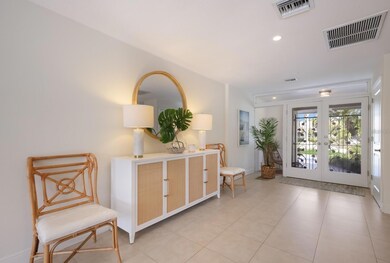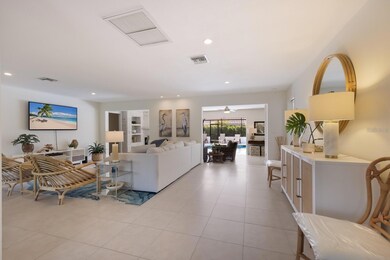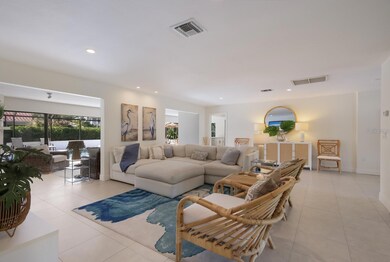567 Bird Key Dr Sarasota, FL 34236
Highlights
- Screened Pool
- Open Floorplan
- Private Lot
- Southside Elementary School Rated A
- Deck
- Family Room with Fireplace
About This Home
Surrounded by the beauty of Sarasota Bay and just minutes from Lido Beach, this is one of the best opportunities to lease in the exclusive Bird Key neighborhood, where location is prime between Downtown Sarasota and St. Armands Circle/Lido Key Beach. This spacious three-bedroom, two-bath garden lot home offers over 2,400 square feet of open-concept living. Move-in ready as is—or awaiting your personal touches—the home enjoys a desirable rear eastern exposure that fills the interior with natural light, creating a bright and inviting atmosphere. The updated kitchen features solid wood cabinetry, granite countertops, and stainless steel appliances, while the tastefully decorated living areas provide a warm, welcoming feel. Outside, a private fenced backyard awaits with a heated saltwater pool, screened enclosure, and lush tropical landscaping with palms and mature pitch apple trees—your own secluded retreat. Bird Key Yacht Club membership is also available, offering dining, yachting, and tennis amenities, but renovations are coming soon so please check in with the club. Located less than five minutes from Lido Beach, Bird Key Park, St. Armands Circle’s boutiques and dining, and the excitement of downtown Sarasota, 567 Bird Key Drive truly delivers the best of coastal living at Sarasota’s premier address. Rental Details: Monthly rent + taxes, $500 pet deposit, $200 departure cleaning fee, and $600 Bird Key application fee 567 Bird Key Drive is located in Sarasota County within the 34236 ZIP code, served by the Sarasota School District.
Listing Agent
COLDWELL BANKER REALTY Brokerage Phone: 941-366-8070 License #3061893 Listed on: 08/24/2025

Co-Listing Agent
COLDWELL BANKER REALTY Brokerage Phone: 941-366-8070 License #3496965
Home Details
Home Type
- Single Family
Est. Annual Taxes
- $22,501
Year Built
- Built in 1964
Lot Details
- 0.28 Acre Lot
- Back Yard Fenced
- Landscaped
- Private Lot
- Level Lot
Parking
- 2 Car Attached Garage
Interior Spaces
- 2,414 Sq Ft Home
- 1-Story Property
- Open Floorplan
- Furnished
- Built-In Features
- Window Treatments
- Sliding Doors
- Family Room with Fireplace
Kitchen
- Eat-In Kitchen
- Built-In Oven
- Cooktop
- Microwave
- Freezer
- Ice Maker
- Dishwasher
- Stone Countertops
- Solid Wood Cabinet
Bedrooms and Bathrooms
- 3 Bedrooms
- Walk-In Closet
- 2 Full Bathrooms
Laundry
- Laundry Room
- Dryer
- Washer
Pool
- Screened Pool
- In Ground Pool
- Gunite Pool
- Saltwater Pool
- Fence Around Pool
- Pool Deck
- Pool Lighting
Outdoor Features
- Deck
- Screened Patio
- Exterior Lighting
- Outdoor Storage
- Outdoor Grill
- Private Mailbox
Utilities
- Central Heating and Cooling System
- Thermostat
- High Speed Internet
- Cable TV Available
Listing and Financial Details
- Residential Lease
- Security Deposit $5,000
- Property Available on 8/19/25
- Tenant pays for cleaning fee
- The owner pays for cable TV, electricity, grounds care
- Application Fee: 0
- Assessor Parcel Number 2018050017
Community Details
Overview
- Property has a Home Owners Association
- Melissa Johnson Association, Phone Number (941) 366-0848
- Bird Key Sub Community
- Bird Key Sub Subdivision
Pet Policy
- Pet Deposit $500
- Dogs Allowed
Map
Source: Stellar MLS
MLS Number: A4662608
APN: 2018-05-0017
- 605 Wild Turkey Ln
- 642 S Owl Dr
- 503 Spoonbill Way
- 624 Mourning Dove Dr
- 661 Mourning Dove Dr
- 604 Mourning Dove Dr
- 367 W Royal Flamingo Dr
- 600 Mourning Dove Dr
- 355 W Royal Flamingo Dr
- 335 Bob White Way
- 332 Bob White Way
- 483 Partridge Cir
- 338 Bird Key Dr
- 499 Partridge Cir
- 430 Pheasant Way
- 0 9th St Unit MFRTB8376690
- 482 E Royal Flamingo Dr
- 440 Meadow Lark Dr
- 118 N Warbler Ln
- 21 Lands End Ln
- 606 Owl Way
- 396 Bob White Dr
- 460 Pheasant Dr
- 425 Mckinley Dr
- 31 Lands End Ln
- 800 S Blvd of Presidents Unit 12
- 1300 Benjamin Franklin Dr Unit 305
- 1001 Benjamin Franklin Dr Unit 604
- 1001 Benjamin Franklin Dr Unit 404
- 1001 Benjamin Franklin Dr Unit 608
- 1001 Benjamin Franklin Dr Unit 405
- 1001 Benjamin Franklin Dr Unit 701
- 1001 Benjamin Franklin Dr Unit 503
- 1001 Benjamin Franklin Dr Unit 506
- 1001 Benjamin Franklin Dr Unit 505
- 1001 Benjamin Franklin Dr Unit 512
- 1001 Benjamin Franklin Dr Unit 507
- 1001 Benjamin Franklin Dr Unit 212
- 1001 Benjamin Franklin Dr Unit 508
- 1001 Benjamin Franklin Dr Unit 706
