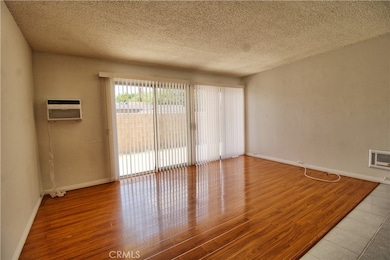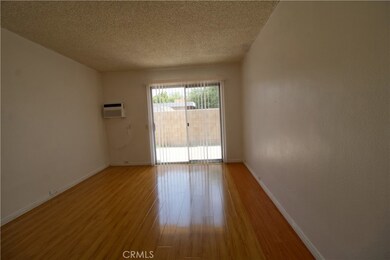567 Desert Way Unit 2 Palm Springs, CA 92264
Demuth Park Neighborhood
1
Bed
1
Bath
600
Sq Ft
10,199
Sq Ft Lot
Highlights
- Wood Flooring
- No HOA
- Eat-In Kitchen
- Palm Springs High School Rated A-
- Courtyard Views
- Cooling System Mounted To A Wall/Window
About This Home
Come home to courtyard living in Palm Springs. Well laid out 1 bedroom, 1 bathroom apartment features large living room, eat-in kitchen, bedroom with walk-in closet and bathroom with step down shower. Courtyard entrance and private backyard with patio.
Listing Agent
MONARCH MANAGEMENT INC. Brokerage Phone: 951-205-6488 License #01222620 Listed on: 07/23/2025
Property Details
Home Type
- Multi-Family
Year Built
- Built in 1981
Lot Details
- 10,199 Sq Ft Lot
- Two or More Common Walls
- Back Yard
Home Design
- Apartment
- Entry on the 1st floor
Interior Spaces
- 600 Sq Ft Home
- 1-Story Property
- Courtyard Views
- Laundry Room
Kitchen
- Eat-In Kitchen
- Breakfast Bar
Flooring
- Wood
- Tile
Bedrooms and Bathrooms
- 1 Main Level Bedroom
- 1 Full Bathroom
Parking
- Parking Available
- Assigned Parking
Outdoor Features
- Slab Porch or Patio
- Rain Gutters
Utilities
- Cooling System Mounted To A Wall/Window
- Wall Furnace
Listing and Financial Details
- Security Deposit $1,250
- Rent includes trash collection, water
- 12-Month Minimum Lease Term
- Available 5/1/24
- Tax Lot 21
- Assessor Parcel Number 680033009
Community Details
Overview
- No Home Owners Association
- 5 Units
- Demuth Park Subdivision
Amenities
- Laundry Facilities
Pet Policy
- Call for details about the types of pets allowed
- Pet Deposit $250
Map
Source: California Regional Multiple Listing Service (CRMLS)
MLS Number: IG25165566
Nearby Homes
- 589 S Mountain View Dr
- 520 S Desert View Dr
- 622 S Highland Dr
- 481 Bradshaw Ln Unit 13
- 476 Bradshaw Ln Unit 5
- 631 S El Cielo Rd
- 3841 E Camino Parocela
- 633 S Canon Dr
- 401 S El Cielo Rd Unit 25
- 401 S El Cielo Rd Unit 114
- 401 S El Cielo Rd Unit 147
- 401 S El Cielo Rd Unit 49
- 401 S El Cielo Rd Unit 227
- 401 S El Cielo Rd Unit 93
- 401 S El Cielo Rd Unit 48
- 401 S El Cielo Rd Unit 154
- 3155 E Ramon Rd Unit 703
- 3155 E Ramon Rd Unit 508
- 3155 E Ramon Rd Unit 601
- 3155 E Ramon Rd Unit 802
- 545 S Desert View Dr Unit 2
- 557 S El Cielo Rd
- 450 Bradshaw Ln E Unit 36
- 401 S El Cielo Rd Unit 100
- 3155 E Ramon Rd Unit 401
- 725 S Mountain View Dr
- 3713 E Calle San Antonio
- 864 S Mountain View Dr
- 2900 E Ramon Rd
- 3963 E Calle San Antonio
- 500 S Farrell Dr Unit M81
- 500 S Farrell Dr Unit P101
- 500 S Farrell Dr Unit H49
- 4351 E Calle de Carlos
- 4373 E Camino Parocela
- 926 S Calle Santa Cruz
- 4490 E Camino Parocela Unit 2
- 4490 E Camino Parocela Unit 3
- 4385 E Paseo Caroleta
- 2701 E Mesquite Ave Unit Gg180 Ave Unit GG180







