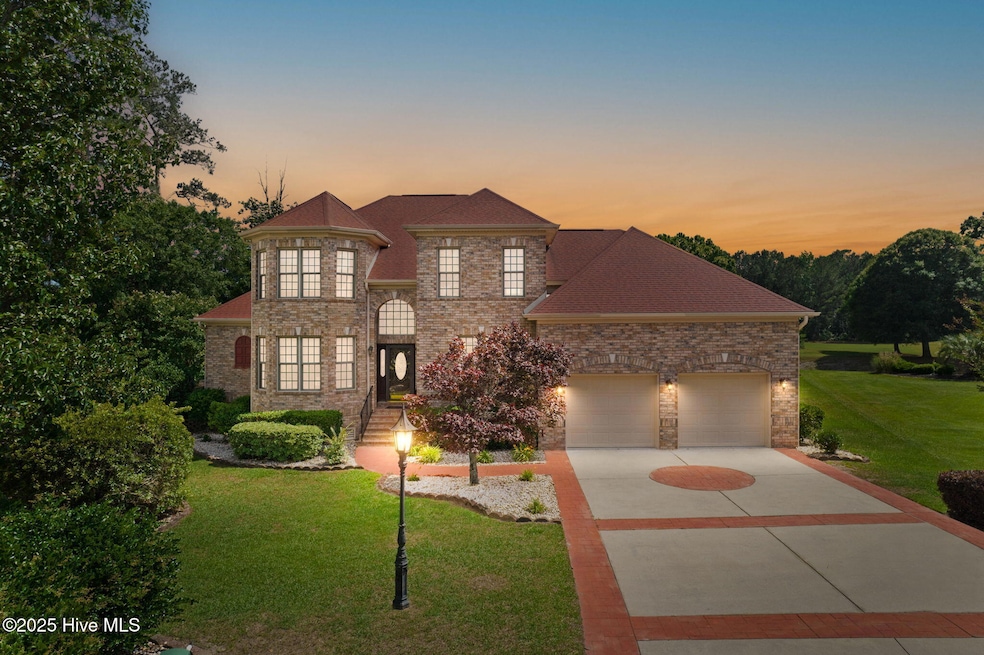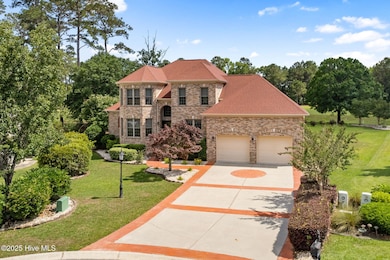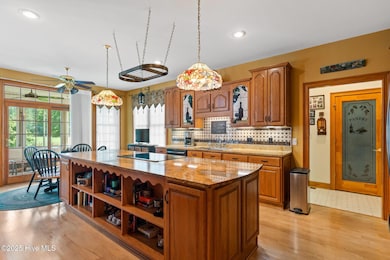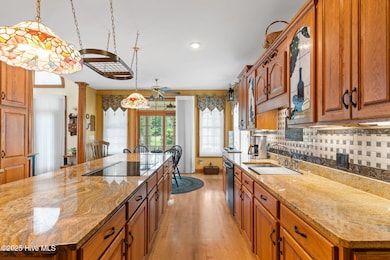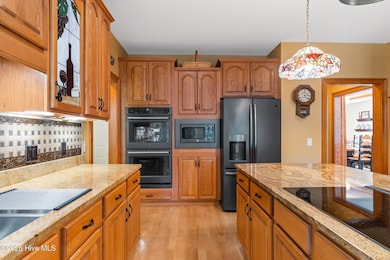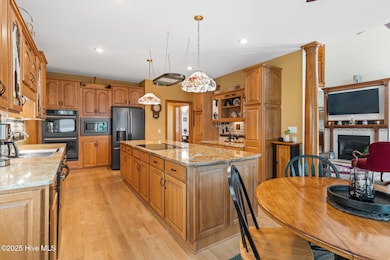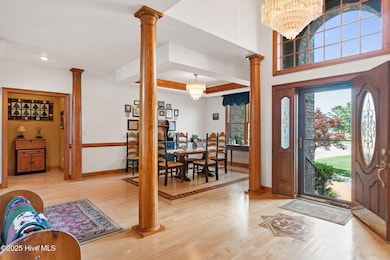567 Fairburn Ct Calabash, NC 28467
Estimated payment $3,708/month
Highlights
- On Golf Course
- Indoor Pool
- Clubhouse
- Fitness Center
- Gated Community
- Wood Flooring
About This Home
This custom 4-bedroom, 2.5-bath brick home is a true gem, located on the golf course in the highly desirable, gated community of Brunswick Plantation. This home is in a quiet cul-de-sac with a brick-accented driveway and low-maintenance landscaping. Step inside to discover detailed woodwork and luxurious finishes throughout, including Italian Murano crystal chandeliers that add a touch of sophistication to the grand two-story foyer and formal dining room. The heart of the home is the beautifully designed kitchen, complete with custom cabinetry, a massive island, dual wall ovens, unique solid surface countertops, and sleek matte-black high end appliances. A light-filled breakfast nook just off the kitchen opens into a bright three-season room that flows seamlessly to the back patio--an ideal spot to relax or entertain while enjoying panoramic golf course views. The spacious living room also opens directly to the patio through double doors. The first-floor primary suite is a peaceful retreat featuring dual sinks, a soaking tub, walk-in shower, private water closet, and a custom walk-in closet with closet system built-ins. Additional features include an office, walk-in attic, pocket doors, generous storage, whole-house generator, reverse osmosis filtration system, Rinnai tankless water heater, and an encapsulated crawl space. As a resident of Brunswick Plantation, you'll enjoy top-tier amenities including a clubhouse, fitness center, indoor and outdoor pools, tennis and pickleball courts, on-site dining, and three 9-hole golf courses. All of this just minutes from Sunset Beach, North Myrtle Beach, shopping, and coastal dining. This home checks all the boxes--don't miss your chance to experience it in person.
Listing Agent
Coldwell Banker Sea Coast Advantage-Leland License #331148 Listed on: 05/23/2025

Home Details
Home Type
- Single Family
Est. Annual Taxes
- $2,449
Year Built
- Built in 2002
Lot Details
- 0.42 Acre Lot
- Lot Dimensions are 47x130x138x63x174
- On Golf Course
- Irrigation
- Property is zoned CO-SBR-6000
HOA Fees
- $98 Monthly HOA Fees
Home Design
- Brick Exterior Construction
- Wood Frame Construction
- Architectural Shingle Roof
- Stick Built Home
Interior Spaces
- 3,112 Sq Ft Home
- 2-Story Property
- Ceiling Fan
- Blinds
- Mud Room
- Formal Dining Room
- Crawl Space
- Storm Doors
Kitchen
- Breakfast Area or Nook
- Double Oven
- Dishwasher
- Kitchen Island
- Solid Surface Countertops
Flooring
- Wood
- Tile
- Luxury Vinyl Plank Tile
Bedrooms and Bathrooms
- 4 Bedrooms
- Primary Bedroom on Main
- Soaking Tub
- Walk-in Shower
Laundry
- Dryer
- Washer
Attic
- Attic Floors
- Partially Finished Attic
Parking
- 2 Car Attached Garage
- Driveway
- Off-Street Parking
Eco-Friendly Details
- Energy-Efficient Doors
Outdoor Features
- Indoor Pool
- Enclosed Patio or Porch
Schools
- Jessie Mae Monroe Elementary School
- Shallotte Middle School
- West Brunswick High School
Utilities
- Zoned Heating and Cooling
- Heat Pump System
- Tankless Water Heater
- Propane Water Heater
Listing and Financial Details
- Tax Lot 362
- Assessor Parcel Number 209ka007
Community Details
Overview
- Waccamaw Mgmt Association
- Brunswick Plantation Subdivision
- Maintained Community
Amenities
- Clubhouse
- Meeting Room
- Party Room
Recreation
- Golf Course Community
- Tennis Courts
- Pickleball Courts
- Fitness Center
- Community Pool
- Community Spa
- Jogging Path
Security
- Security Service
- Gated Community
Map
Home Values in the Area
Average Home Value in this Area
Tax History
| Year | Tax Paid | Tax Assessment Tax Assessment Total Assessment is a certain percentage of the fair market value that is determined by local assessors to be the total taxable value of land and additions on the property. | Land | Improvement |
|---|---|---|---|---|
| 2025 | -- | $540,760 | $36,000 | $504,760 |
| 2024 | $2,449 | $540,760 | $36,000 | $504,760 |
| 2023 | $2,640 | $540,760 | $36,000 | $504,760 |
| 2022 | $0 | $420,580 | $45,000 | $375,580 |
| 2021 | $0 | $420,580 | $45,000 | $375,580 |
| 2020 | $2,319 | $420,580 | $45,000 | $375,580 |
| 2019 | $2,509 | $47,100 | $45,000 | $2,100 |
| 2018 | $2,394 | $67,610 | $65,000 | $2,610 |
| 2017 | $2,394 | $67,610 | $65,000 | $2,610 |
| 2016 | $2,319 | $67,610 | $65,000 | $2,610 |
| 2015 | $2,319 | $416,330 | $65,000 | $351,330 |
| 2014 | $2,119 | $411,107 | $100,000 | $311,107 |
Property History
| Date | Event | Price | List to Sale | Price per Sq Ft | Prior Sale |
|---|---|---|---|---|---|
| 09/30/2025 09/30/25 | Price Changed | $645,000 | -0.8% | $207 / Sq Ft | |
| 08/18/2025 08/18/25 | Price Changed | $650,000 | -1.5% | $209 / Sq Ft | |
| 07/31/2025 07/31/25 | Price Changed | $660,000 | -0.8% | $212 / Sq Ft | |
| 06/24/2025 06/24/25 | Price Changed | $665,000 | -2.9% | $214 / Sq Ft | |
| 05/23/2025 05/23/25 | For Sale | $685,000 | +77.9% | $220 / Sq Ft | |
| 09/30/2016 09/30/16 | Sold | $385,000 | -2.5% | $116 / Sq Ft | View Prior Sale |
| 08/26/2016 08/26/16 | Pending | -- | -- | -- | |
| 08/15/2016 08/15/16 | For Sale | $394,777 | -- | $119 / Sq Ft |
Purchase History
| Date | Type | Sale Price | Title Company |
|---|---|---|---|
| Interfamily Deed Transfer | -- | None Available | |
| Warranty Deed | $385,000 | None Available | |
| Warranty Deed | $81,000 | -- |
Source: Hive MLS
MLS Number: 100509408
APN: 209KA007
- 569 Fairburn Ct
- 564 Fairburn Ct NW
- 993 Middleton Dr NW
- 9334 Old Salem Way NW
- 1010 Montgomery Ct NW
- 1035 Middleton Dr NW
- 433 N Crow Creek Dr
- 437 N Crow Creek Dr
- 555 Blakely Ct NW
- 9379 Old Salem Way
- 522 Glenburnie St NW
- 1062 N Middleton Dr NW
- 547 Blakely Ct NW
- 9393 Old Salem NW
- 1063 Middleton NW
- 1061 Edenton Dr NW
- 9300 Checkerberry Square
- 9282 Checkerberry Square
- 9239 Oldfield Rd NW
- 396 Crow Creek Dr NW
- 9266 Checkerberry Square
- 395 S Crow Creek Dr NW Unit 1216
- 395 S Crow Creek Dr NW Unit 1610
- 8829 Lansdowne Dr NW
- 74 Callaway Dr NW
- 2033 Wild Indigo Cir NW
- 3215 NW Edgemead Cir
- 3221 NW Edgemead Cir
- 8855 Radcliff Dr NW Unit 19d
- 8855 Radcliff Dr NW Unit 51c
- 3006 NW Edgemead Cir Unit 12B
- 8975 Smithfield Dr NW Unit 2
- 2084 NW Parow Ln NW Unit E
- 7877 N North Balfour Dr NW
- 31 Carolina Shores Pkwy
- 31 Quaker Ridge Dr Unit Meander
- 31 Quaker Ridge Dr Unit Cascade
- 614 Silos Way
- 3021 Siskin Dr NW
- 8580 Ocean Hwy W Unit 1
