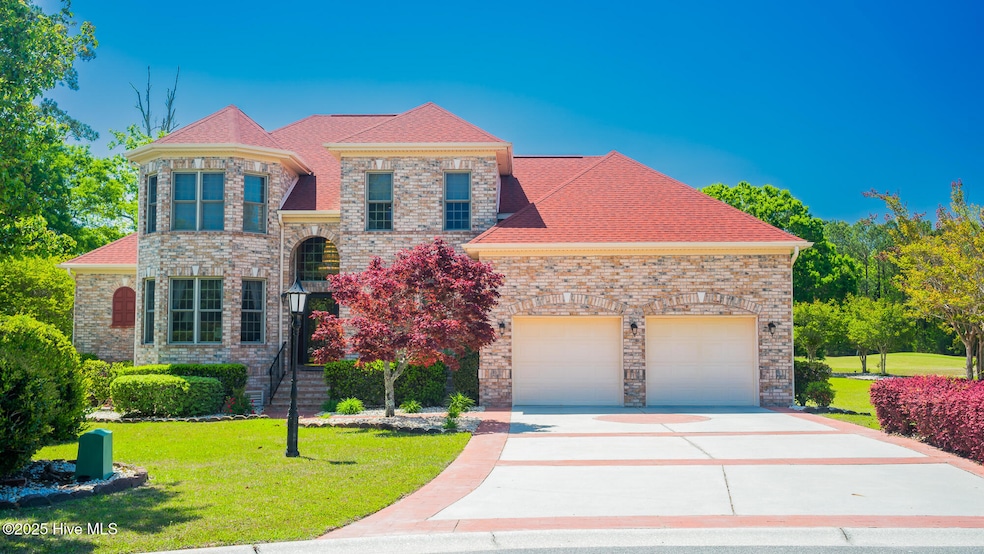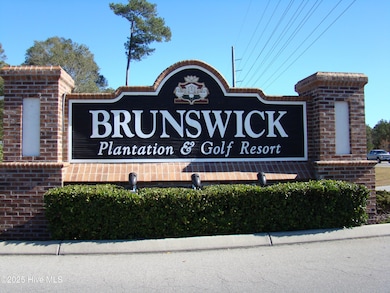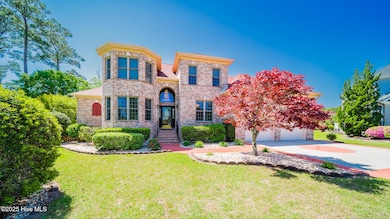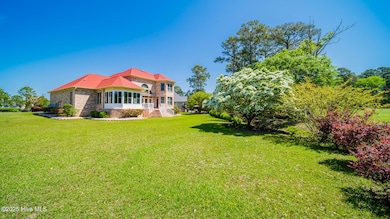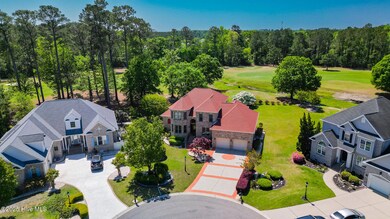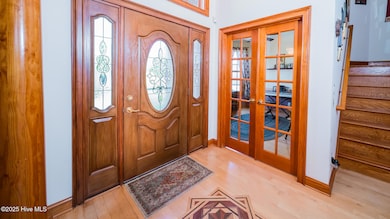
567 Fairburn Ct Calabash, NC 28467
Estimated payment $4,098/month
Highlights
- On Golf Course
- Indoor Pool
- Clubhouse
- Fitness Center
- Gated Community
- Wood Flooring
About This Home
Stunning Custom Brick Home on the Golf Course in Brunswick PlantationWelcome to this exceptional 4-bedroom, 2.5-bath custom brick residence located in the prestigious, gated Brunswick Plantation Golf Resort in Calabash, NC. Perfectly positioned on the golf course, this beautifully maintained home combines timeless elegance with modern convenience in one of the area's most sought-after communities.Upon entry, you're greeted by detailed woodwork and luxurious finishes throughout. The grand foyer and formal dining room are illuminated by exquisite Murano crystal chandeliers, imported from Italy, adding a sophisticated touch to the home's classic charm.The gourmet kitchen is a chef's dream, featuring custom cabinetry, a spacious island, dual wall ovens (one convection), a built-in microwave, and a cozy breakfast area--ideal for everyday living and entertaining. Adjacent to the kitchen is a versatile flex room, perfect for a home office, den, or media space.The expansive first-floor primary suite offers a spa-like retreat with a walk-in shower, soaking tub, private water closet with linen storage, and a custom walk-in closet. The spacious living room seamlessly transitions to a patio with breathtaking panoramic views of the golf course.Enjoy year-round relaxation in the three-season room--perfect for morning coffee, entertaining guests, or simply watching golfers pass by. Additional features include pocket doors, a walk-in attic, generous storage throughout, reverse osmosis water filtration, a whole-house generator, Rinnai tankless water heater, encapsulated crawl space, and manual awning.Brunswick Plantation offers unparalleled amenities, including a clubhouse, on-site restaurant, three 9-hole golf courses, fitness center, tennis and pickleball courts, indoor and outdoor pools, and more.Conveniently located just minutes from North Myrtle Beach, Sunset Beach, fine dining, shopping, and coastal attractions, this home offers the best of resort-style living.
Home Details
Home Type
- Single Family
Year Built
- Built in 2002
Lot Details
- 0.42 Acre Lot
- Lot Dimensions are 39 x 128 x 140 x 63 x 174
- On Golf Course
- Irrigation
HOA Fees
- $98 Monthly HOA Fees
Home Design
- Brick Exterior Construction
- Wood Frame Construction
- Architectural Shingle Roof
- Stick Built Home
Interior Spaces
- 3,009 Sq Ft Home
- 2-Story Property
- Ceiling Fan
- 1 Fireplace
- Blinds
- Formal Dining Room
- Crawl Space
- Storm Doors
- Attic
Kitchen
- Built-In Double Convection Oven
- Ice Maker
- Dishwasher
- Kitchen Island
- Solid Surface Countertops
- Disposal
Flooring
- Wood
- Tile
- Luxury Vinyl Plank Tile
Bedrooms and Bathrooms
- 4 Bedrooms
- Primary Bedroom on Main
- Walk-in Shower
Laundry
- Dryer
- Washer
Parking
- 2 Car Attached Garage
- Front Facing Garage
- Garage Door Opener
- Driveway
Eco-Friendly Details
- Energy-Efficient Doors
Outdoor Features
- Indoor Pool
- Enclosed Patio or Porch
Schools
- Jessie Mae Monroe Elementary School
- Shallotte Middle School
- West Brunswick High School
Utilities
- Zoned Cooling
- Heat Pump System
- Power Generator
- Tankless Water Heater
- Propane Water Heater
Listing and Financial Details
- Assessor Parcel Number 209ka007
Community Details
Overview
- Waccamaw Management Association
- Brunswick Plantation Subdivision
- Maintained Community
Amenities
- Clubhouse
- Meeting Room
- Party Room
Recreation
- Golf Course Community
- Tennis Courts
- Pickleball Courts
- Fitness Center
- Community Pool
- Community Spa
Security
- Security Service
- Gated Community
Map
Home Values in the Area
Average Home Value in this Area
Tax History
| Year | Tax Paid | Tax Assessment Tax Assessment Total Assessment is a certain percentage of the fair market value that is determined by local assessors to be the total taxable value of land and additions on the property. | Land | Improvement |
|---|---|---|---|---|
| 2025 | -- | $540,760 | $36,000 | $504,760 |
| 2024 | $2,449 | $540,760 | $36,000 | $504,760 |
| 2023 | $2,640 | $540,760 | $36,000 | $504,760 |
| 2022 | $0 | $420,580 | $45,000 | $375,580 |
| 2021 | $0 | $420,580 | $45,000 | $375,580 |
| 2020 | $2,319 | $420,580 | $45,000 | $375,580 |
| 2019 | $2,509 | $47,100 | $45,000 | $2,100 |
| 2018 | $2,394 | $67,610 | $65,000 | $2,610 |
| 2017 | $2,394 | $67,610 | $65,000 | $2,610 |
| 2016 | $2,319 | $67,610 | $65,000 | $2,610 |
| 2015 | $2,319 | $416,330 | $65,000 | $351,330 |
| 2014 | $2,119 | $411,107 | $100,000 | $311,107 |
Property History
| Date | Event | Price | Change | Sq Ft Price |
|---|---|---|---|---|
| 08/18/2025 08/18/25 | Price Changed | $650,000 | -1.5% | $209 / Sq Ft |
| 07/31/2025 07/31/25 | Price Changed | $660,000 | -0.8% | $212 / Sq Ft |
| 06/24/2025 06/24/25 | Price Changed | $665,000 | -2.9% | $214 / Sq Ft |
| 05/23/2025 05/23/25 | For Sale | $685,000 | -1.9% | $220 / Sq Ft |
| 04/15/2025 04/15/25 | For Sale | $698,000 | +81.3% | $232 / Sq Ft |
| 09/30/2016 09/30/16 | Sold | $385,000 | -2.5% | $116 / Sq Ft |
| 08/26/2016 08/26/16 | Pending | -- | -- | -- |
| 08/15/2016 08/15/16 | For Sale | $394,777 | -- | $119 / Sq Ft |
Purchase History
| Date | Type | Sale Price | Title Company |
|---|---|---|---|
| Interfamily Deed Transfer | -- | None Available | |
| Warranty Deed | $385,000 | None Available | |
| Warranty Deed | $81,000 | -- |
Mortgage History
| Date | Status | Loan Amount | Loan Type |
|---|---|---|---|
| Previous Owner | $365,000 | New Conventional | |
| Previous Owner | $280,000 | New Conventional |
Similar Homes in Calabash, NC
Source: Hive MLS
MLS Number: 100501189
APN: 209KA007
- 569 Fairburn Ct
- 993 Middleton Dr NW
- 595 S Middleton Dr NW
- 503 Crow Creek NW
- 9307 Old Salem NW
- 9334 Old Salem Way NW
- 1010 Montgomery Ct NW
- 509 S Middleton Dr NW
- 612 Covington Dr NW
- 1045 Edenton Dr
- 555 Blakely Ct NW
- 522 Glenburnie St NW
- 9393 Old Salem NW
- 547 Blakely Ct NW
- 1062 N Middleton Dr NW
- 1061 Edenton Dr NW
- 1067 Middleton Dr NW
- 9282 Checkerberry Square
- 9239 Oldfield Rd NW
- 9278 Checkerberry Square
- 9266 Checkerberry Square
- 330 S Middleton Dr NW Unit 1708
- 344 Eagle Claw Dr
- 161 Barwick Dr NW
- 74 Callaway Dr NW
- 3006 NW Edgemead Cir Unit 12B
- 31 Carolina Shores Pkwy
- 31 Quaker Ridge Dr Unit Cascade
- 31 Quaker Ridge Dr Unit Meander
- 570 Tullimore Ln NW
- 1 Cattle Run Ln
- 3021 Siskin Dr NW
- 2107 Cass Lake Dr
- 3226 NW Edgemead Cir
- 1520 Hickman Rd NW
- 1035 Brightwater Way
- 1142 Spadefish Dr NW
- 395 Ladyfish Loop NW Unit Lot 166 Hartford
- 1166 Silver Perch Place NW Unit Lot 161
- 213 Ladyfish Loop NW Unit Lot 85 Atlanta
