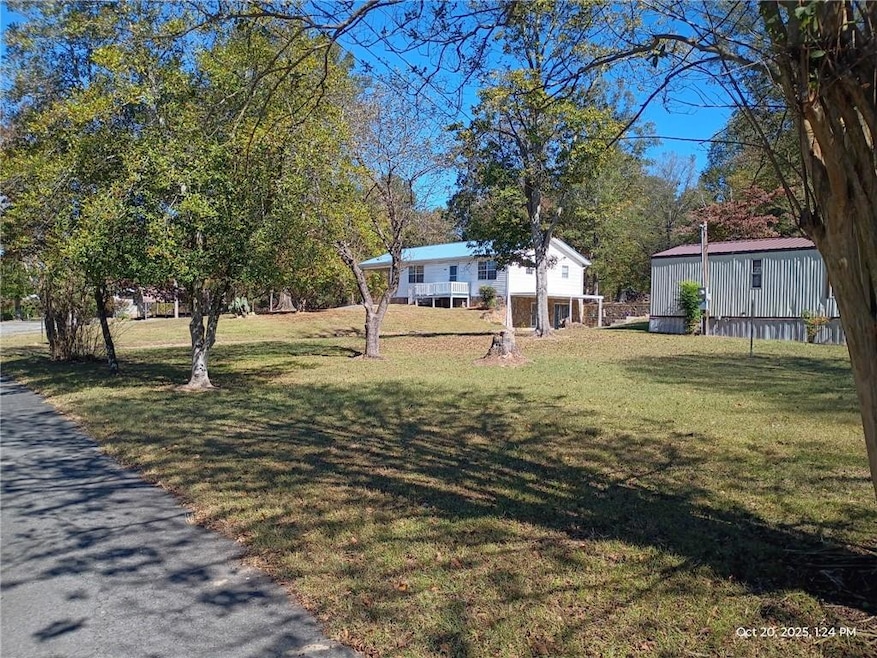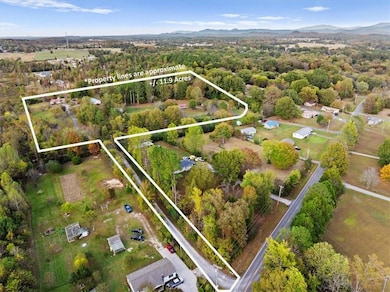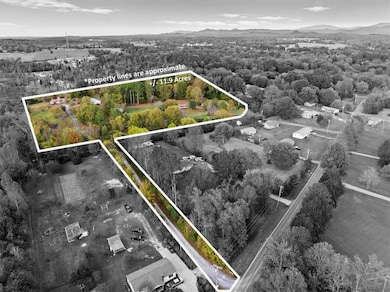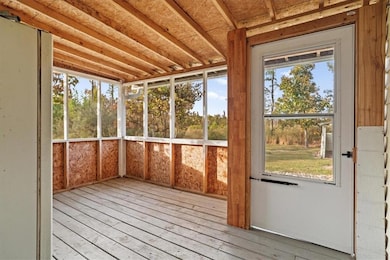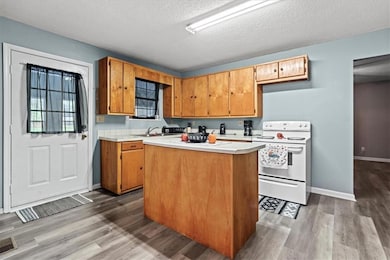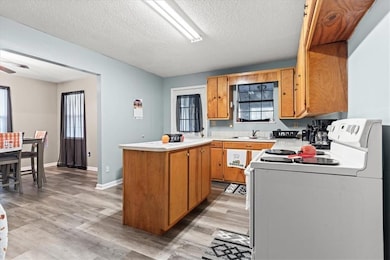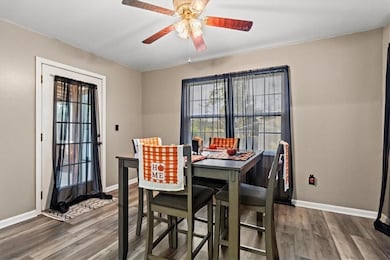567 Fullers Chapel Rd Chatsworth, GA 30705
Estimated payment $3,515/month
Highlights
- 11.9 Acre Lot
- 6 Car Detached Garage
- Forced Air Heating and Cooling System
- Rural View
- 1-Story Property
- Level Lot
About This Home
Unique Investment property consisting of 4 properties, 2 single wide trailers, 1 duplex, and 1 main house, located on 11.9 acres in North Murray. All properties are currently rented, the main house can be shown with 24 hour notice and the remaining units during due diligence, All unites have their own meters and cable access, and are operating on a 1000 ft shared well. The duplex and one trailer are on 1 septic system, the others are individual. Roofs on all units are metal and are 6 years old. Main house has central HVAC the others are window air and forced air heat. addresses are 567, 565 A and B, 563 and 441. Property is accessed via a recorded easement. Plat is on file. Call for additional Info.
Property Details
Home Type
- Multi-Family
Est. Annual Taxes
- $3,000
Year Built
- Built in 1984
Lot Details
- 11.9 Acre Lot
- Level Lot
Home Design
- Metal Roof
- Aluminum Siding
- Vinyl Siding
Interior Spaces
- 1-Story Property
- Rural Views
Flooring
- Carpet
- Laminate
Parking
- 6 Car Detached Garage
- Carport
- Varies By Unit
- Driveway Level
Schools
- Eton Elementary School
- Bagley Middle School
- North Murray High School
Utilities
- Forced Air Heating and Cooling System
- Window Unit Cooling System
- Shared Well
- Septic Tank
- Shared Septic
- Cable TV Available
Community Details
- 4 Units
Listing and Financial Details
- Assessor Parcel Number 0027D 087
Map
Home Values in the Area
Average Home Value in this Area
Tax History
| Year | Tax Paid | Tax Assessment Tax Assessment Total Assessment is a certain percentage of the fair market value that is determined by local assessors to be the total taxable value of land and additions on the property. | Land | Improvement |
|---|---|---|---|---|
| 2024 | $1,141 | $48,520 | $2,400 | $46,120 |
| 2023 | $1,249 | $52,080 | $2,400 | $49,680 |
| 2022 | $1,029 | $42,880 | $2,280 | $40,600 |
| 2021 | $828 | $18,360 | $1,640 | $16,720 |
| 2020 | $704 | $28,600 | $1,560 | $27,040 |
| 2019 | $677 | $27,400 | $1,560 | $25,840 |
| 2018 | $622 | $27,400 | $1,560 | $25,840 |
| 2017 | $0 | $25,720 | $1,560 | $24,160 |
| 2016 | $565 | $24,880 | $4,280 | $20,600 |
| 2015 | -- | $24,880 | $4,280 | $20,600 |
| 2014 | -- | $24,880 | $4,280 | $20,600 |
| 2013 | -- | $24,880 | $4,280 | $20,600 |
Property History
| Date | Event | Price | List to Sale | Price per Sq Ft |
|---|---|---|---|---|
| 10/20/2025 10/20/25 | For Sale | $620,000 | -- | -- |
Source: First Multiple Listing Service (FMLS)
MLS Number: 7668679
APN: 0027D-089
- 214 Nassau Cir
- 255 Norton Bridge Rd
- 359 Norton Bridge Rd
- 254 Fashion Cir
- 5710 Hwy 255n
- 237 Windmill Dr
- 351 Valley Rd
- 232 Brandon Cir
- 232 Brandon Cir Unit Lot 21
- 757 Ellis Cir
- 273 Ellis Cir
- 257 Ellis Cir
- 100 Wildrose Dr
- 308 Twin Lakes Rd
- 1594 Goswick Rd
- 557 McCamy Rd
- 1800 Georgia 286
- 127 Applewood Ln
- 99 Applewood Ln
- 1336 Georgia 286
- 22 Earls Way
- 33 Heritage Cir
- 1449 Highway 76
- 506 S 2nd Ave
- 556 Horse Shoe Way
- 1190 Township Place
- 411 Cattleman Dr NE Unit 14
- 4007 Ruby Dr
- 1707 Willow Oak Ln Unit 49
- 1135 Veterans Dr Unit A
- 1418 Burgess Dr
- 896 E Summit Dr Unit 30
- 3161 Rauschenberg Rd NW
- 4327 Cronan Dr Unit A
- 4327 Cronan Dr Unit A
- 1821 Freeport Rd NW
- 1121 Dozier St
- 396 Varnell Cemetery Dr
- 1692 Walton St Unit A
- 809 Chattanooga Ave
