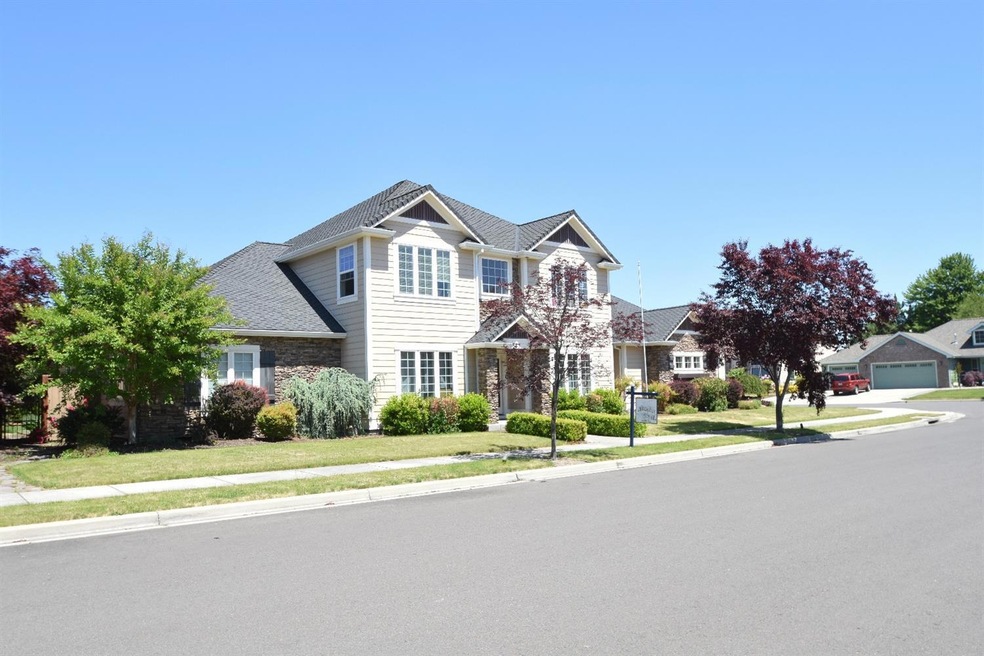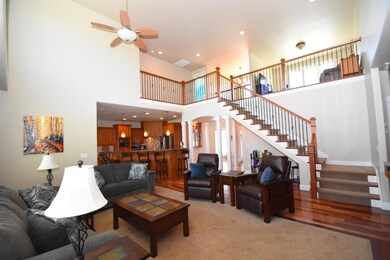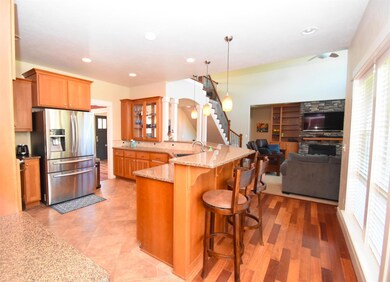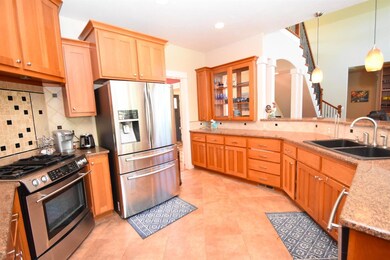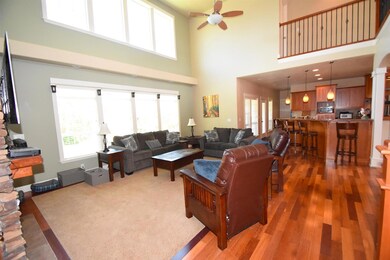
567 Grey Hawk Way Central Point, OR 97502
About This Home
As of August 2017This custom built 4 bedroom, 3 bath, 2,668sqft home is located in the highly desirable Pheasant Creek Estates. The home welcomes you into the the open floor plan with beautiful hardwood floors, decorated rock fireplace & an abundance of natural light! The oversized Master is located on the main floor and features coffered ceilings, dual sinks, large jetted tub, stand up shower plus his & hers closets. The open kitchen offers a raised breakfast bar with granite counters, gas range, custom cabinets & more! The upstairs bedrooms are spacious and offer ample closet space & a Jack & Jill bathroom. The fully fenced backyard is open and features a covered patio area, perfect for a Summer BBQ. This beautiful home also offers RV parking, a nearly 1,000sqft finished 3 car garage, large utility room with custom built in cabinets, formal dining room & more. Don't miss your opportunity to own this one of a kind home!
Last Agent to Sell the Property
eXp Realty, LLC License #201207277 Listed on: 05/30/2017

Co-Listed By
Johnathan Spang
eXp Realty, LLC License #201214551
Home Details
Home Type
Single Family
Est. Annual Taxes
$6,293
Year Built
2006
Lot Details
0
Parking
4
Listing Details
- Architectural Style: Contemporary
- Directions: From Medford take Hwy 99 north, turn left onto Beall Ln, turn right onto Grant Rd, turn right onto Grey Hawk Way.
- Garage Yn: Yes
- Unit Levels: Two
- Lot Size Acres: 0.25
- Prop. Type: Residential
- Property Sub Type: Single Family Residence
- Road Surface Type: Paved
- Year Built: 2006
- Co List Office Mls Id: orRRE
- Co List Office Phone: 541-292-4444
- Co List Office Phone: 541-292-4444
- Outside Inclusions: Range, Microwave, Dishwasher
- MLS Status: Closed
- General Property Information Middle Or Junior School: Scenic Middle
- General Property Information:Zoning2: RES
- Road Surface Type:Paved: Yes
- View Territorial: Yes
- Water Source:Public: Yes
- General Property Information Accessory Dwelling Unit YN: No
- Flooring:Tile: Yes
- Security Features:Carbon Monoxide Detector(s): Yes
- Security Features:Smoke Detector(s): Yes
- Flooring:Hardwood: Yes
- Cooling:Central Air: Yes
- Flooring:Carpet: Yes
- Levels:Two: Yes
- Roof:Composition: Yes
- Architectural Style:Contemporary: Yes
- Foundation Details Concrete Perimeter: Yes
- Special Features: None
Interior Features
- Appliances: Cooktop, Dishwasher, Disposal, Oven, Range
- Full Bathrooms: 3
- Total Bedrooms: 4
- Fireplace Features: Gas
- Flooring: Carpet, Hardwood, Tile
- Interior Amenities: Ceiling Fan(s), Jetted Tub, Primary Downstairs, Vaulted Ceiling(s), Walk-In Closet(s)
- Window Features: Double Pane Windows, Vinyl Frames
- Fireplace: Yes
- ResoLivingAreaSource: Assessor
- Appliances Dishwasher: Yes
- Appliances Range: Yes
- Interior Features:Primary Downstairs: Yes
- Appliances:Oven: Yes
- Fireplace Features:Gas: Yes
- Interior Features:Ceiling Fans: Yes
- Interior Features:Walk-In Closet(s): Yes
- Appliances:Cooktop: Yes
- Interior Features:Vaulted Ceiling(s): Yes
- Interior Features:Jetted Tub: Yes
Exterior Features
- Construction Type: Frame
- Exterior Features: Deck, Patio, RV Hookup
- Foundation Details: Concrete Perimeter
- Lot Features: Fenced, Level
- Roof: Composition
- View: Territorial
- Exclusions: Fridge, Washer/Dryer
- Lot Features:Level: Yes
- Lot Features:Fenced: Yes
- Window Features:Vinyl Frames: Yes
- Exterior Features:Deck: Yes
- Construction Materials:Frame: Yes
- Window Features:Double Pane Windows: Yes
- Exterior Features:Patio: Yes
- Exterior Features:RV Hookup: Yes
Garage/Parking
- Garage Spaces: 4.0
- Parking Features: Attached, Concrete, Driveway, RV Access/Parking
- Attached Garage: Yes
- General Property Information:Garage YN: Yes
- General Property Information:Garage Spaces: 4.0
- Parking Features:Attached: Yes
- Parking Features:Driveway: Yes
- Parking Features:Concrete2: Yes
- Parking Features:RV AccessParking: Yes
Utilities
- Cooling: Central Air
- Heating: Forced Air, Heat Pump, Natural Gas
- Security: Carbon Monoxide Detector(s), Smoke Detector(s), Other
- Water Source: Public
- Cooling Y N: Yes
- HeatingYN: Yes
- Heating:Forced Air: Yes
- Heating:Natural Gas: Yes
- Heating:Heat Pump2: Yes
Schools
- Middle Or Junior School: Scenic Middle
Lot Info
- Lot Size Sq Ft: 10890.0
- Parcel #: 10977729
- Irrigation Water Rights: No
- ResoLotSizeUnits: Acres
- Zoning Description: RES
- ResoLotSizeUnits: Acres
Tax Info
- Tax Annual Amount: 5020.65
- Tax Year: 2016
Ownership History
Purchase Details
Home Financials for this Owner
Home Financials are based on the most recent Mortgage that was taken out on this home.Purchase Details
Home Financials for this Owner
Home Financials are based on the most recent Mortgage that was taken out on this home.Purchase Details
Purchase Details
Similar Homes in the area
Home Values in the Area
Average Home Value in this Area
Purchase History
| Date | Type | Sale Price | Title Company |
|---|---|---|---|
| Warranty Deed | $463,000 | Amerititle | |
| Warranty Deed | $456,000 | Amerititle | |
| Warranty Deed | $502,600 | Amerititle | |
| Warranty Deed | $101,900 | Lawyers Title Ins |
Mortgage History
| Date | Status | Loan Amount | Loan Type |
|---|---|---|---|
| Open | $55,600 | Credit Line Revolving | |
| Open | $361,200 | New Conventional | |
| Closed | $370,400 | New Conventional | |
| Previous Owner | $400,500 | New Conventional | |
| Previous Owner | $100,000 | Credit Line Revolving |
Property History
| Date | Event | Price | Change | Sq Ft Price |
|---|---|---|---|---|
| 08/04/2017 08/04/17 | Sold | $463,000 | -5.5% | $174 / Sq Ft |
| 06/05/2017 06/05/17 | Pending | -- | -- | -- |
| 05/30/2017 05/30/17 | For Sale | $490,000 | +7.5% | $184 / Sq Ft |
| 11/09/2016 11/09/16 | Sold | $456,000 | -6.0% | $171 / Sq Ft |
| 08/27/2016 08/27/16 | Pending | -- | -- | -- |
| 07/18/2016 07/18/16 | For Sale | $484,900 | -- | $182 / Sq Ft |
Tax History Compared to Growth
Tax History
| Year | Tax Paid | Tax Assessment Tax Assessment Total Assessment is a certain percentage of the fair market value that is determined by local assessors to be the total taxable value of land and additions on the property. | Land | Improvement |
|---|---|---|---|---|
| 2025 | $6,293 | $378,520 | $122,420 | $256,100 |
| 2024 | $6,293 | $367,500 | $118,850 | $248,650 |
| 2023 | $6,091 | $356,800 | $115,390 | $241,410 |
| 2022 | $5,949 | $356,800 | $115,390 | $241,410 |
| 2021 | $5,779 | $346,410 | $112,030 | $234,380 |
| 2020 | $5,610 | $336,330 | $108,770 | $227,560 |
| 2019 | $5,472 | $317,030 | $102,530 | $214,500 |
| 2018 | $5,305 | $307,800 | $99,550 | $208,250 |
| 2017 | $5,172 | $307,800 | $99,550 | $208,250 |
| 2016 | $5,021 | $290,140 | $93,830 | $196,310 |
| 2015 | $4,810 | $290,140 | $93,830 | $196,310 |
| 2014 | $4,688 | $273,490 | $88,450 | $185,040 |
Agents Affiliated with this Home
-

Seller's Agent in 2017
Jake Rockwell
eXp Realty, LLC
(541) 292-6962
13 in this area
266 Total Sales
-
J
Seller Co-Listing Agent in 2017
Johnathan Spang
eXp Realty, LLC
-

Buyer's Agent in 2017
DeAnna Sickler & Dyan Lane
John L. Scott Ashland
(541) 414-4663
23 in this area
392 Total Sales
-
G
Seller's Agent in 2016
Greg Messick
Realty Net, LLC
Map
Source: Oregon Datashare
MLS Number: 102977567
APN: 10977729
- 659 Jackson Creek Dr
- 760 Annalee Dr
- 429 Mayberry Ln
- 573 Blue Heron Dr
- 548 Blue Heron Dr
- 841 Brandon St
- 202 Corcoran Ln
- 871 Holley Way
- 895 Holley Way
- 3435 Snowy Butte Ln
- 349 W Pine St
- 2969 Linden Ln
- 3365 Green Acres Dr
- 202 Glenn Way
- 2495 Taylor Rd
- 615 John Wayne Dr
- 2958 Freeland Rd
- 4025 Sunland Ave
- 619 Palo Verde Way
- 155 Casey Way
