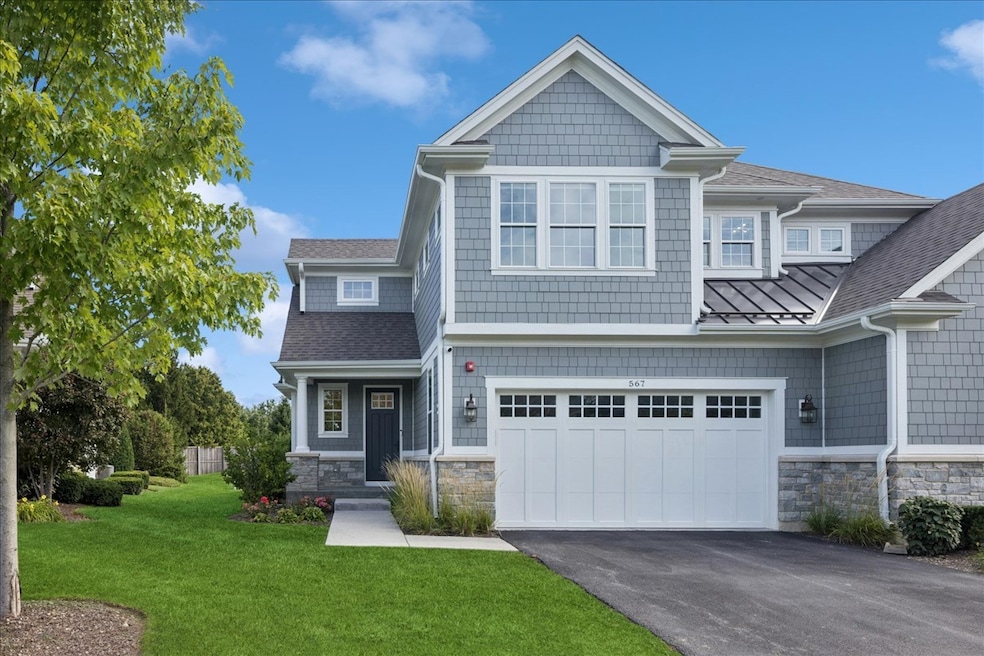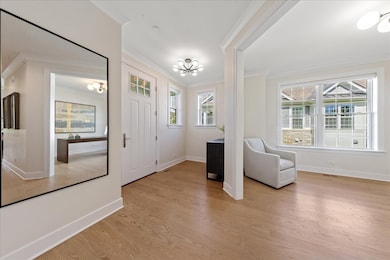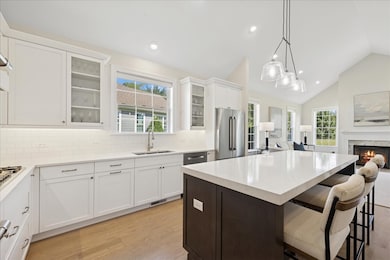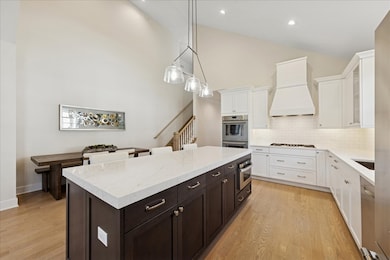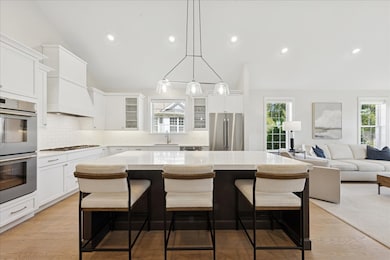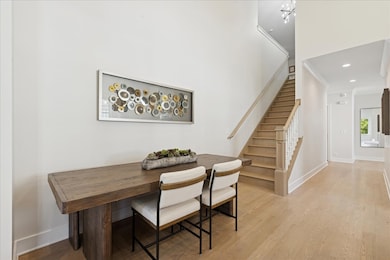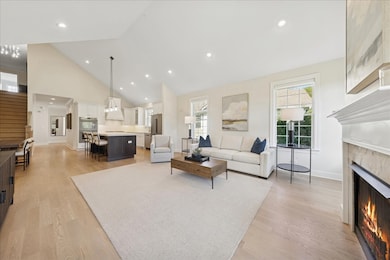567 Hannah Ln Hinsdale, IL 60521
South Hinsdale NeighborhoodEstimated payment $8,070/month
Highlights
- Open Floorplan
- Wood Flooring
- Loft
- Elm Elementary School Rated A+
- Main Floor Bedroom
- Home Office
About This Home
Welcome to Hinsdale Meadows, where timeless design meets modern convenience. Built in 2023 by award-winning E.R. James Homes, this stunning duplex residence offers 3 bedrooms, 3.1 baths and a 2 car garage. The main level is thoughtfully designed with an open and bright layout featuring vaulted ceilings, hardwood floors, and a cozy great room fireplace. The gourmet kitchen flows seamlessly into the great room, creating the perfect setting for everyday living and entertaining. A first-floor primary suite offers a luxurious retreat with a spacious California Closet designed walk-in closet and spa-like bath. Home office offers western exposure for maximum sunlight. Convenient first-floor laundry adds ease to your daily routine. Upstairs, you'll find two additional bedrooms: an ensuite bedroom with spacious California Closet designed walk in closet and another large bedroom and walk in closet. There is a spacious loft - ideal as an office, lounge, or reading nook. The unfinished lower level offering an additional 1513 square feet with roughed-in plumbing presents endless possibilities: add a home gym, office, guest suite, or rec room to suit your lifestyle. Exterior highlights include natural stone and James Hardie siding, a stamped concrete front porch, and a private rear patio - all blending durability with curb appeal. Perfectly located near Katherine Legge Park, downtown Hinsdale, and top-rated Hinsdale schools, this home combines luxury, convenience, and community in one beautiful package.
Townhouse Details
Home Type
- Townhome
Est. Annual Taxes
- $2,829
Year Built
- Built in 2023
Lot Details
- Lot Dimensions are 92x196x101x184
- Sprinkler System
HOA Fees
- $518 Monthly HOA Fees
Parking
- 2 Car Garage
- Driveway
- Parking Included in Price
Home Design
- Half Duplex
- Entry on the 1st floor
- Asphalt Roof
- Stone Siding
- Concrete Perimeter Foundation
Interior Spaces
- 2,708 Sq Ft Home
- 2-Story Property
- Open Floorplan
- Ceiling Fan
- Gas Log Fireplace
- Window Screens
- Entrance Foyer
- Family Room
- Living Room with Fireplace
- Breakfast Room
- Dining Room
- Home Office
- Loft
- Wood Flooring
- Laundry Room
Bedrooms and Bathrooms
- 3 Bedrooms
- 3 Potential Bedrooms
- Main Floor Bedroom
- Walk-In Closet
- Bathroom on Main Level
Basement
- Basement Fills Entire Space Under The House
- Sump Pump
Home Security
Outdoor Features
- Patio
Schools
- Elm Elementary School
- Hinsdale Middle School
- Hinsdale Central High School
Utilities
- Forced Air Heating and Cooling System
- Heating System Uses Natural Gas
- 200+ Amp Service
- Lake Michigan Water
Community Details
Overview
- Association fees include insurance, lawn care, snow removal
- 2 Units
- Dennis Burgh Association, Phone Number (630) 413-0790
- Hinsdale Meadows Subdivision, Carlyle Floorplan
- Property managed by Oak & Dale
Pet Policy
- Dogs and Cats Allowed
Security
- Resident Manager or Management On Site
- Fire Sprinkler System
Map
Home Values in the Area
Average Home Value in this Area
Tax History
| Year | Tax Paid | Tax Assessment Tax Assessment Total Assessment is a certain percentage of the fair market value that is determined by local assessors to be the total taxable value of land and additions on the property. | Land | Improvement |
|---|---|---|---|---|
| 2024 | $2,829 | $100,001 | $5,086 | $94,915 |
| 2023 | $2,829 | $125,572 | $11,992 | $113,580 |
| 2022 | $2,829 | $11,992 | $11,992 | $0 |
| 2021 | $2,693 | $11,992 | $11,992 | $0 |
| 2020 | $2,592 | $11,992 | $11,992 | $0 |
| 2019 | $2,335 | $11,103 | $11,103 | $0 |
Property History
| Date | Event | Price | List to Sale | Price per Sq Ft |
|---|---|---|---|---|
| 09/03/2025 09/03/25 | For Sale | $1,395,000 | -- | $515 / Sq Ft |
Purchase History
| Date | Type | Sale Price | Title Company |
|---|---|---|---|
| Quit Claim Deed | -- | None Listed On Document | |
| Warranty Deed | $1,433,000 | None Listed On Document | |
| Warranty Deed | $1,179,000 | None Listed On Document |
Mortgage History
| Date | Status | Loan Amount | Loan Type |
|---|---|---|---|
| Previous Owner | $650,000 | New Conventional |
Source: Midwest Real Estate Data (MRED)
MLS Number: 12454552
APN: 18-18-110-021-0000
- 5531 Barton Ln
- 1053 Laurie Ln
- 1406 Chanticleer Ln
- 5400 Fair Elms Ave
- 704 Bittersweet Ln
- 5209 Commonwealth Ave Unit 520
- 320 Claymoor Unit 2D
- 245 Meadowbrook Ln
- 5523 S Garfield St
- 5603 S Garfield St
- 5731 Sutton Place Unit 6S231
- 15W170 60th St
- 5444 Grand Ave
- 946 S Garfield St
- 5918 Flagg Creek Ln
- 5904 Juniper Ct
- 13 Woodgate Dr
- 6116 S County Line Rd
- The Fenwick Plan at Timber Trails of Western Springs
- The Brunswick Plan at Timber Trails of Western Springs
- 28 E 55th St
- 301 W 59th St
- 5508 S Madison St
- 134 E Maple St Unit 2
- 107 S Grant St Unit 101
- 201 S Vine St Unit 2
- 616 S Monroe St
- 183 Cascade Dr Unit 342S
- 5611 S Quincy St
- 4386 Woodland Ave Unit 1
- 4380 Central Ave Unit A
- 14 Westwood Dr
- 644 W Hinsdale Ave
- 125 Acacia Cir Unit 110E
- 4614 Gilbert Ave
- 4408 Howard Ave
- 21 58th St
- 6710 Wedgewood Ln
- 7 Stirling Ln Unit 1921
- 5964 Laurel Ln Unit 2124
