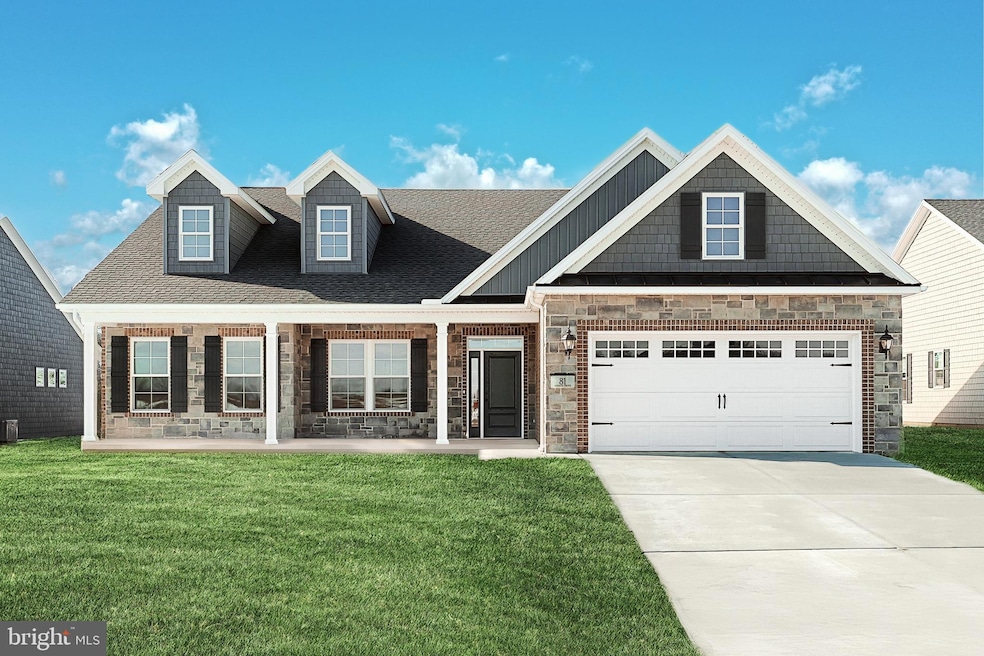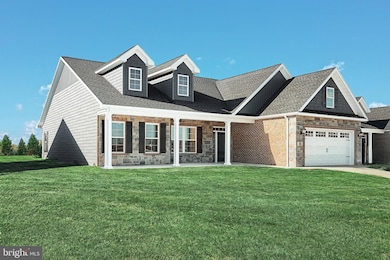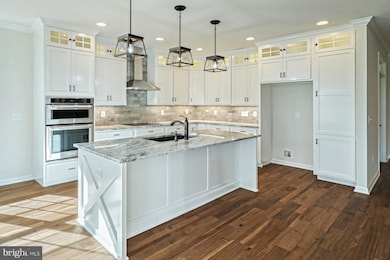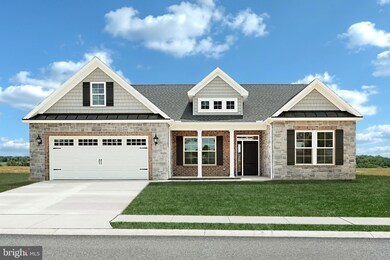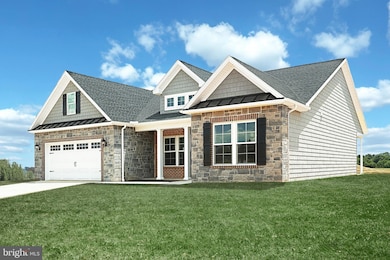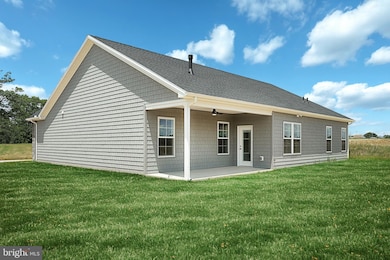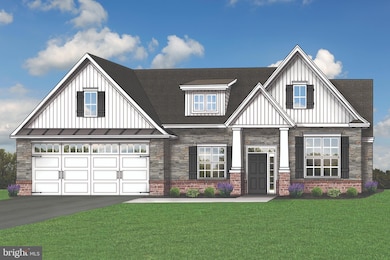567 Lumber St Littlestown, PA 17340
Estimated payment $3,448/month
Highlights
- New Construction
- 2 Car Attached Garage
- Halls are 36 inches wide or more
- Traditional Architecture
- Level Entry For Accessibility
- Doors with lever handles
About This Home
Welcome Home to the Newest Community in Littlestown, Pennsylvania. Mayberry at Mason Dixon has just started new construction on a some wonderful new custom single level home designs from 1,600 - 2,500 square feet of living space. Located on Rt 194 in Littlestown, PA. Mayberry community is being offered and built by the same builder / developer as the very sought after Stoner's Farm & Simme Valley Estates Communities. Please drive through and see our Phase 1 in progress now with numerous new home designs under construction. Our new model home sales office is now open located at 636 Lumber Street! This listing is for a new 2,228 SF Sussex model with 2 car garage under construction now located on home site 43. Home will be ready for move in Spring 2026. Photos shown are of a recent Sussex model that was just completed that can be replicated. Please visit our new community for more information.
Listing Agent
jeffstough10@gmail.com Jaguar Commercial Real Estate License #RM425340 Listed on: 10/20/2025
Home Details
Home Type
- Single Family
Lot Details
- 10,125 Sq Ft Lot
- Level Lot
- Property is in excellent condition
HOA Fees
- $21 Monthly HOA Fees
Parking
- 2 Car Attached Garage
- 2 Driveway Spaces
- Front Facing Garage
- Garage Door Opener
- On-Street Parking
Home Design
- New Construction
- Traditional Architecture
- Slab Foundation
- Spray Foam Insulation
- Blown-In Insulation
- Architectural Shingle Roof
- Shake Siding
- Stone Siding
- Vinyl Siding
- Brick Front
- Stick Built Home
- Masonry
Interior Spaces
- 2,228 Sq Ft Home
- Property has 1 Level
- Ceiling height of 9 feet or more
Bedrooms and Bathrooms
- 3 Main Level Bedrooms
- 2 Full Bathrooms
Accessible Home Design
- Halls are 36 inches wide or more
- Doors with lever handles
- Level Entry For Accessibility
Utilities
- 90% Forced Air Heating and Cooling System
- Natural Gas Water Heater
Community Details
- Built by New Age Associates, Inc.
- Mayberry At Mason Dixon Subdivision, Sussex Floorplan
Listing and Financial Details
- Assessor Parcel Number 27J17-0258-000
Map
Home Values in the Area
Average Home Value in this Area
Property History
| Date | Event | Price | List to Sale | Price per Sq Ft |
|---|---|---|---|---|
| 10/20/2025 10/20/25 | For Sale | $547,000 | -- | $246 / Sq Ft |
Source: Bright MLS
MLS Number: PAAD2020308
- 559 Lumber St
- 535 Lumber St
- 449 Glenwyn Dr
- 41 Smith Cir
- 211 E King St
- 43 Ashfield Dr Unit 14
- 61 E King St
- 162 Newark St
- 115 Charles St
- 117 Charles St
- 129 W King St
- 140 Apple Grove Ln Unit 425
- 440 N Queen St
- LOT 9 Mehring Rd
- 22 Rita Marie Ave
- 0 Locust Dr Unit PAAD2015910
- 20c Locust Dr
- 58 Windsor Ct
- 48 Windsor Ct
- 630 Mehring Rd Unit 4
- 515 S Queen St Unit First Floor
- 128 Roberta Jean Ave
- 181 Cemetery St
- 137 Roberta Jean Ave
- 65 North St Unit 58
- 131 Main St
- 353 Main St Unit 2
- 349 North St
- 211 N Oxford Ave
- 607 3rd St
- 1 W Hanover St
- 1 W Hanover St
- 324 3rd St Unit 324-1
- 414 S High St Unit 2nd FL
- 325 2nd Ave
- 432 S Franklin St
- 102 Carlisle St Unit 102B
- 425 Carlisle St Unit 425.5 A
- 1 E Walnut St
- 2 Clearview Ct
