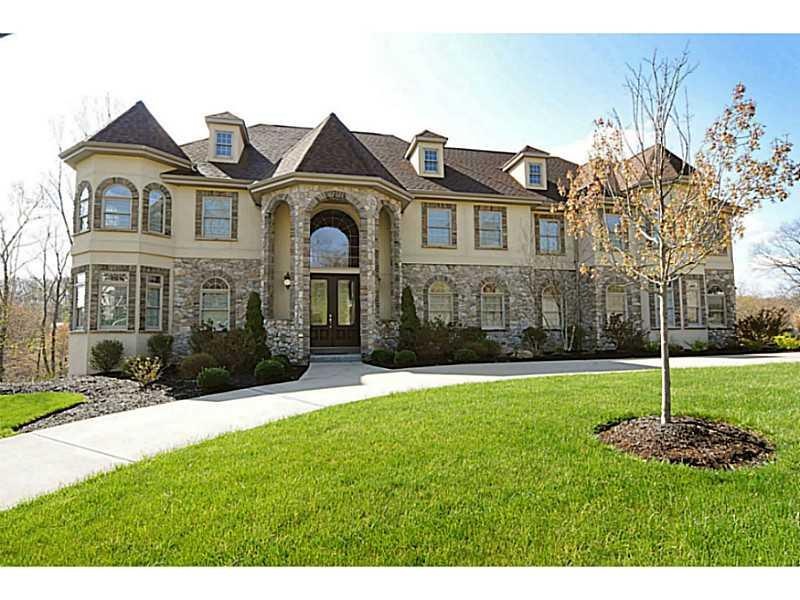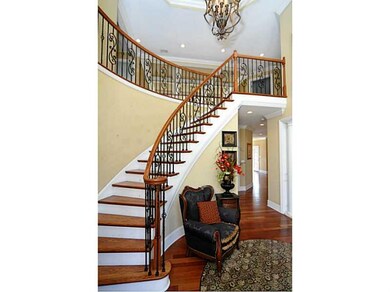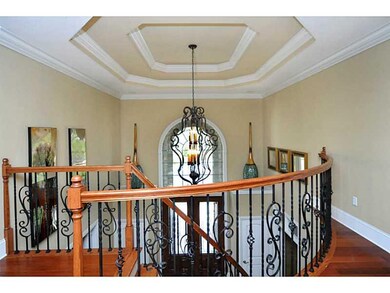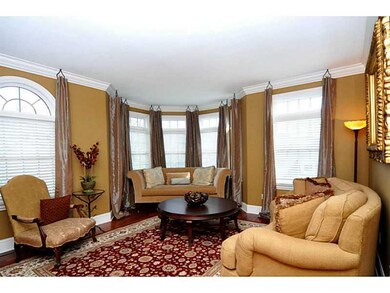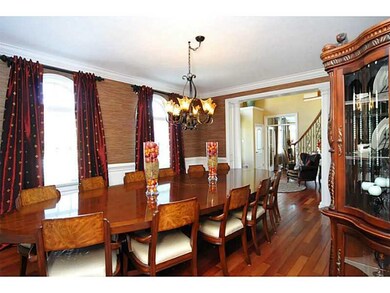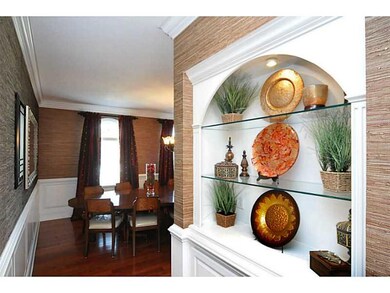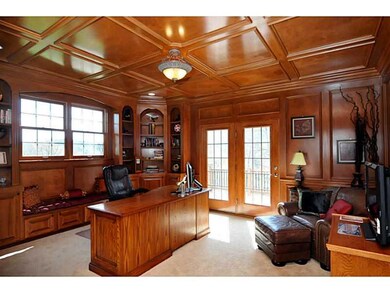
$2,180,000
- 5 Beds
- 7 Baths
- 7,330 Sq Ft
- 511 Jennifer Ln
- Gibsonia, PA
This all-brick 5-bedroom home offers incredible views of the 8th hole and exceptional features throughout. Enjoy a grand 2-story entry with curved staircase, chef’s kitchen with Viking appliances, Sub-Zero fridge, cherry cabinetry, and a huge island. The sunroom opens to a covered porch—perfect for year-round outdoor living.Main-level highlights include a handsome office, family room with 12-ft
Jeannine Mullen HOWARD HANNA REAL ESTATE SERVICES
