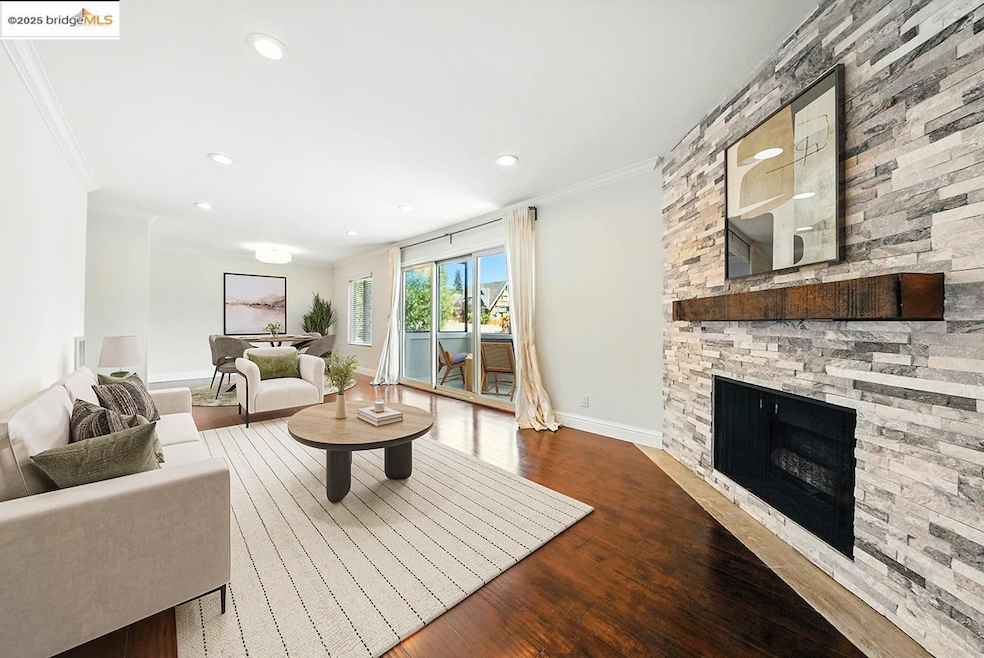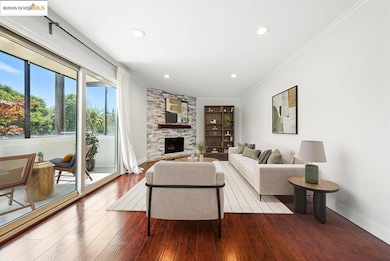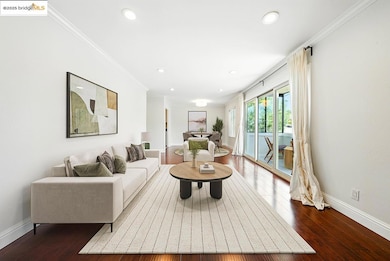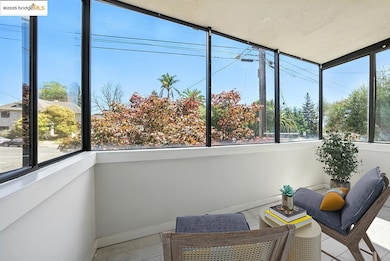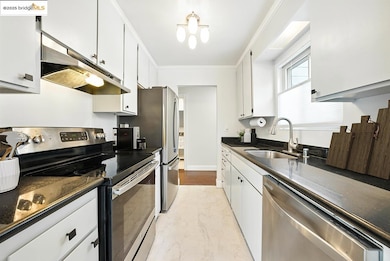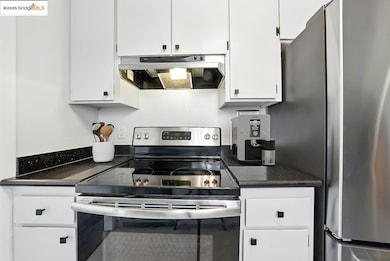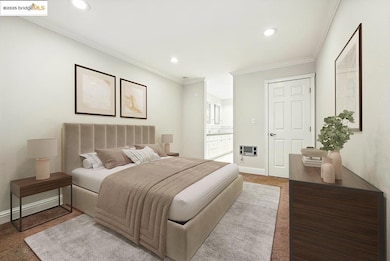567 Oakland Ave Unit 101 Oakland, CA 94611
Grand Lake NeighborhoodEstimated payment $3,694/month
Highlights
- 0.51 Acre Lot
- Subterranean Parking
- Security Gate
- Oakland Technical High School Rated A
- Separate Shower in Primary Bathroom
- Controlled Access
About This Home
Price Reduced-Seller is Motivated- Walk to Piedmont Ave. Move-in-Ready and a Commuters Dream! Prime location within walking distance of Piedmont Ave and Grand Ave shopping districts featuring Oakland’s best restaurants, coffee houses and cinema. This updated, street facing, 2-bedroom, 2-bath condo is conveniently situated close to mail, parking and laundry room building facilities. If you are a pet owner, this unit offers quick access to outside. Spacious layout with a gas fireplace, enclosed glass logia, and lots of closet space. Primary bedroom has an in-suite bathroom with plenty of storage. Includes one dedicated parking space in secured covered parking near elevator. Super easy access to 580 freeway - just minutes from San Francisco, downtown Oakland, Berkeley and Caldecott Tunnel. One block from AC transit San Francisco Transbay bus line. Short walk to Morcom Rose Garden. Walk or short drive to Linda Park Dog Park in Piedmont. Don’t miss this opportunity to own in one of Oakland’s most desirable neighborhoods.
Listing Agent
Elizabeth Marroquin
Red Oak Realty License #01375650 Listed on: 08/08/2025
Property Details
Home Type
- Condominium
Est. Annual Taxes
- $7,162
Year Built
- Built in 1970
HOA Fees
- $654 Monthly HOA Fees
Parking
- Subterranean Parking
- Garage Door Opener
Home Design
- Stucco
Interior Spaces
- 1,078 Sq Ft Home
- 1-Story Property
- Living Room with Fireplace
- Security Gate
- Laundry Room
Kitchen
- Electric Range
- Dishwasher
- Disposal
Flooring
- Carpet
- Laminate
- Tile
Bedrooms and Bathrooms
- 2 Bedrooms
- 2 Full Bathrooms
- Dual Vanity Sinks in Primary Bathroom
- Separate Shower in Primary Bathroom
Utilities
- No Cooling
- Heating Available
Community Details
Overview
- Association fees include reserves, insurance, water, sewer, trash, management fee, hazard insurance, common area maintenance, ground maintenance, exterior maintenance
- 42 Units
- Oakpoint HOA, Phone Number (925) 690-5332
- Oakpoint Community
- Grand Lake Subdivision
Amenities
- Laundry Facilities
Pet Policy
- Limit on the number of pets
- Pet Size Limit
Security
- Controlled Access
- Carbon Monoxide Detectors
- Fire and Smoke Detector
Map
Home Values in the Area
Average Home Value in this Area
Tax History
| Year | Tax Paid | Tax Assessment Tax Assessment Total Assessment is a certain percentage of the fair market value that is determined by local assessors to be the total taxable value of land and additions on the property. | Land | Improvement |
|---|---|---|---|---|
| 2025 | $7,162 | $433,621 | $130,086 | $303,535 |
| 2024 | $7,162 | $425,120 | $127,536 | $297,584 |
| 2023 | $7,473 | $416,784 | $125,035 | $291,749 |
| 2022 | $7,251 | $408,614 | $122,584 | $286,030 |
| 2021 | $6,877 | $400,604 | $120,181 | $280,423 |
| 2020 | $6,801 | $396,500 | $118,950 | $277,550 |
| 2019 | $6,511 | $388,724 | $116,617 | $272,107 |
| 2018 | $6,377 | $381,103 | $114,331 | $266,772 |
| 2017 | $6,120 | $373,630 | $112,089 | $261,541 |
| 2016 | $5,885 | $366,304 | $109,891 | $256,413 |
| 2015 | $5,853 | $360,801 | $108,240 | $252,561 |
| 2014 | $4,900 | $285,000 | $85,500 | $199,500 |
Property History
| Date | Event | Price | List to Sale | Price per Sq Ft |
|---|---|---|---|---|
| 11/14/2025 11/14/25 | Price Changed | $464,000 | -1.1% | $430 / Sq Ft |
| 08/08/2025 08/08/25 | For Sale | $469,000 | -- | $435 / Sq Ft |
Purchase History
| Date | Type | Sale Price | Title Company |
|---|---|---|---|
| Grant Deed | $305,000 | Placer Title Company | |
| Gift Deed | -- | -- | |
| Interfamily Deed Transfer | -- | Northwestern Title Co | |
| Interfamily Deed Transfer | -- | -- |
Mortgage History
| Date | Status | Loan Amount | Loan Type |
|---|---|---|---|
| Previous Owner | $48,000 | Purchase Money Mortgage |
Source: bridgeMLS
MLS Number: 41107623
APN: 010-0815-023-00
- 567 Oakland Ave Unit 104
- 567 Oakland Ave Unit 305
- 3751 Harrison St Unit 301
- 590 El Dorado Ave Unit 208
- 3520 Harrison St
- 22 Moss Ave Unit 107
- 651 Oakland Ave Unit 1E
- 94 Bayo Vista Ave Unit 304
- 401 Monte Vista Ave Unit U103
- 671 Vernon St
- 165 W Macarthur Blvd
- 500 Vernon St Unit 110
- 500 Vernon St Unit 102
- 3537 Kempton Way
- 433 Vernon St
- 435 Vernon St
- 1 Kelton Ct Unit 9G
- 150 Pearl St Unit 122
- 150 Pearl St Unit 106
- 155 Pearl St Unit 308
- 3761 Harrison St
- 3815 Harrison St Unit 103
- 175 Santa Rosa Ave Unit NOTAVAILABLE201
- 3900 Harrison St Unit 201
- 666 Oakland Ave Unit 203
- 695 Mariposa Ave
- 64 Santa Clara Ave Unit 1
- 191 W Macarthur Blvd
- 193 W Macarthur Blvd Unit 1018
- 1 1 Kelton Court Oakland Ca Ct Unit 1E
- 407 Orange St
- 150 Pearl St Unit 211
- 215 W Macarthur Blvd
- 3273 Kempton Ave Unit 3273
- 230-240 W Macarthur Blvd
- 240 W Macarthur Blvd Unit FL4-ID1816
- 240 W Macarthur Blvd Unit FL3-ID1815
- 459 Boulevard Way Unit Boulevard
- 200 Fairmount Ave Unit 220
- 200 Fairmount Ave Unit 317
