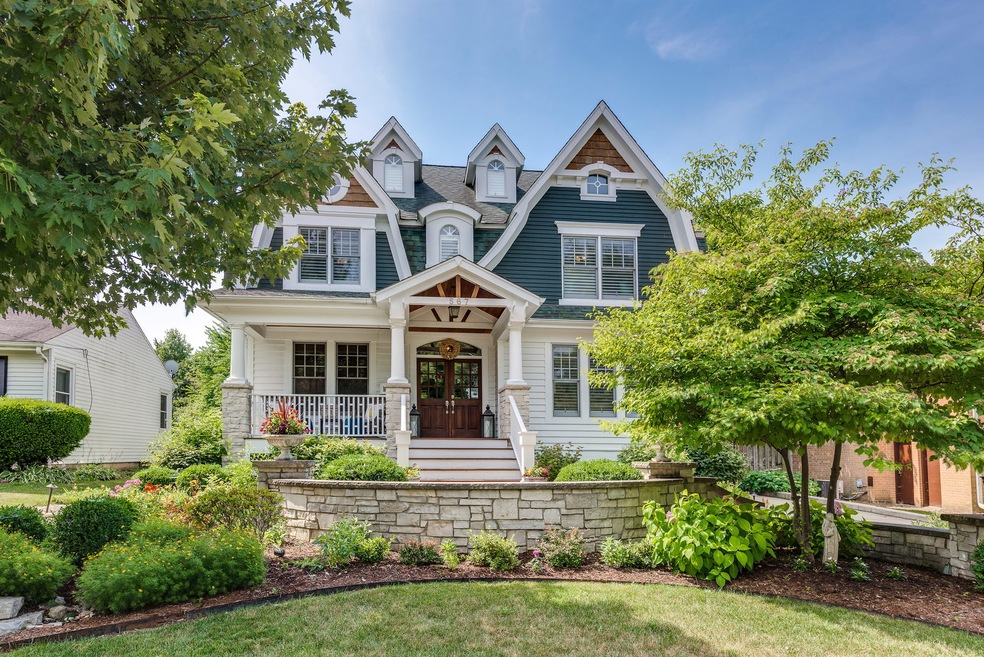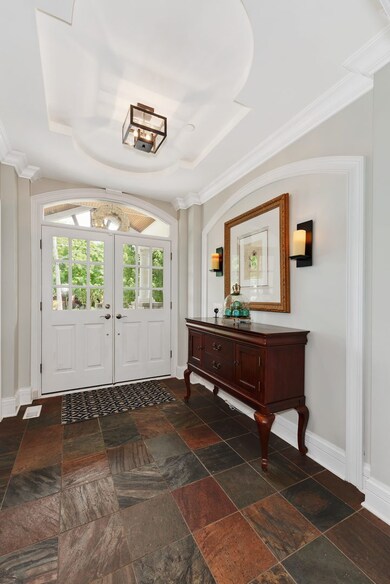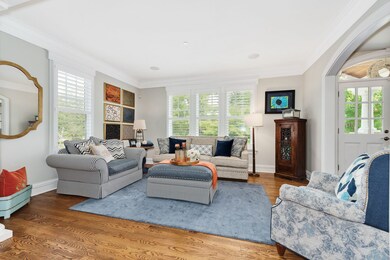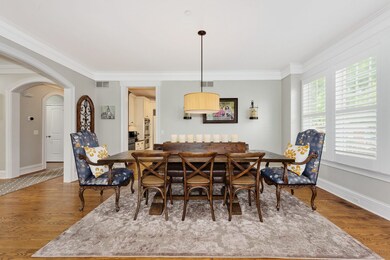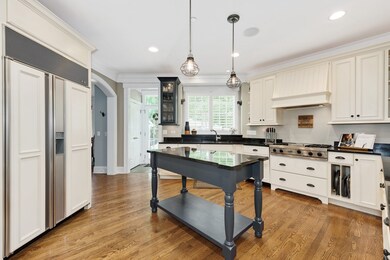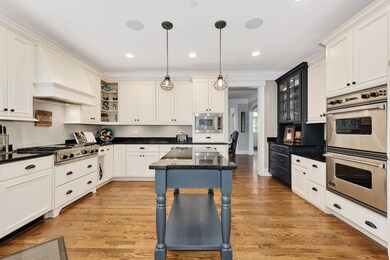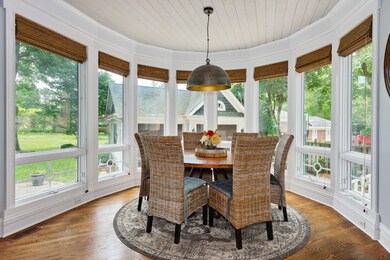
567 Phillips Ave Glen Ellyn, IL 60137
Highlights
- Heated Driveway
- Landscaped Professionally
- Recreation Room
- Abraham Lincoln Elementary School Rated A-
- Deck
- 2-minute walk to Pfuetze Park
About This Home
As of September 2022Charming newer home in the absolute heart of Glen Ellyn! Four finished floors of luxury! Award-winning custom design & upscale upgrades including high-end finishes add the details that turn this house into a HOME! It starts at the curb with the inviting porch. Slate foyer opens to columned living & dining room. Handsome first-floor study with library paneling. Scrumptious gourmet kitchen with high-end appliances! Stunning family room w/stone Fireplace & captivating breakfast room. Huge master retreat w/dramatic ceiling & cozy fireplace. 5 bedrooms all w/California closets, including 3rd floor. Lower level family room with high-end Bose sound system & bar & daylight rec room. Finished garage w/modular Garage Tek system. Heated driveway. Professionally landscaped yard! Dine al fresco on deck & stone patio Coveted neighborhood: just 2 blocks to town, fine dining, shops, theater, train, library, & Prairie Path trail! It's not just a home...it's a LIFESTYLE in the heart of the village!
Last Agent to Sell the Property
Amy Bendigkeit
Berkshire Hathaway HomeServices KoenigRubloff Listed on: 07/16/2018
Last Buyer's Agent
@properties Christie's International Real Estate License #475155189

Home Details
Home Type
- Single Family
Est. Annual Taxes
- $34,418
Year Built
- 2007
Parking
- Detached Garage
- Garage ceiling height seven feet or more
- Garage Door Opener
- Heated Driveway
- Garage Is Owned
Home Design
- Slab Foundation
- Frame Construction
- Asphalt Shingled Roof
- Stone Siding
- Cedar
Interior Spaces
- Wet Bar
- Bar Fridge
- Vaulted Ceiling
- Skylights
- Gas Log Fireplace
- Entrance Foyer
- Breakfast Room
- Home Office
- Recreation Room
- Lower Floor Utility Room
- Storage Room
- Home Gym
- Wood Flooring
Kitchen
- Breakfast Bar
- Walk-In Pantry
- Double Oven
- Microwave
- High End Refrigerator
- Bar Refrigerator
- Dishwasher
- Kitchen Island
- Disposal
Bedrooms and Bathrooms
- Primary Bathroom is a Full Bathroom
- Dual Sinks
- Whirlpool Bathtub
- Shower Body Spray
- Separate Shower
Laundry
- Laundry on upper level
- Dryer
- Washer
Finished Basement
- Basement Fills Entire Space Under The House
- Finished Basement Bathroom
Outdoor Features
- Deck
- Brick Porch or Patio
Utilities
- Forced Air Zoned Heating and Cooling System
- Baseboard Heating
- Heating System Uses Gas
- Radiant Heating System
- Individual Controls for Heating
- Lake Michigan Water
Additional Features
- North or South Exposure
- Landscaped Professionally
Listing and Financial Details
- Homeowner Tax Exemptions
Ownership History
Purchase Details
Home Financials for this Owner
Home Financials are based on the most recent Mortgage that was taken out on this home.Purchase Details
Purchase Details
Home Financials for this Owner
Home Financials are based on the most recent Mortgage that was taken out on this home.Purchase Details
Home Financials for this Owner
Home Financials are based on the most recent Mortgage that was taken out on this home.Purchase Details
Home Financials for this Owner
Home Financials are based on the most recent Mortgage that was taken out on this home.Purchase Details
Home Financials for this Owner
Home Financials are based on the most recent Mortgage that was taken out on this home.Similar Homes in Glen Ellyn, IL
Home Values in the Area
Average Home Value in this Area
Purchase History
| Date | Type | Sale Price | Title Company |
|---|---|---|---|
| Deed | $1,425,000 | -- | |
| Interfamily Deed Transfer | -- | None Available | |
| Warranty Deed | $1,142,500 | Global American Title | |
| Warranty Deed | $1,105,000 | Chicago Title Insurance Co | |
| Warranty Deed | $1,265,000 | Ctic | |
| Warranty Deed | $355,000 | Midwest Title Services Llc |
Mortgage History
| Date | Status | Loan Amount | Loan Type |
|---|---|---|---|
| Open | $750,000 | New Conventional | |
| Previous Owner | $1,764,000 | Small Business Administration | |
| Previous Owner | $742,500 | Adjustable Rate Mortgage/ARM | |
| Previous Owner | $742,500 | Adjustable Rate Mortgage/ARM | |
| Previous Owner | $884,000 | Adjustable Rate Mortgage/ARM | |
| Previous Owner | $798,000 | Adjustable Rate Mortgage/ARM | |
| Previous Owner | $800,000 | New Conventional | |
| Previous Owner | $807,000 | New Conventional | |
| Previous Owner | $825,000 | New Conventional | |
| Previous Owner | $1,000,000 | Purchase Money Mortgage | |
| Previous Owner | $960,000 | Unknown | |
| Previous Owner | $284,000 | Purchase Money Mortgage | |
| Previous Owner | $220,000 | Unknown | |
| Previous Owner | $195,000 | Unknown | |
| Previous Owner | $45,000 | Credit Line Revolving |
Property History
| Date | Event | Price | Change | Sq Ft Price |
|---|---|---|---|---|
| 09/08/2022 09/08/22 | Sold | $1,425,000 | +1.8% | $361 / Sq Ft |
| 06/06/2022 06/06/22 | Pending | -- | -- | -- |
| 06/02/2022 06/02/22 | For Sale | $1,400,000 | +22.5% | $354 / Sq Ft |
| 09/28/2018 09/28/18 | Sold | $1,142,500 | -4.4% | $259 / Sq Ft |
| 08/14/2018 08/14/18 | Pending | -- | -- | -- |
| 07/16/2018 07/16/18 | For Sale | $1,195,000 | +8.1% | $271 / Sq Ft |
| 01/04/2016 01/04/16 | Sold | $1,105,000 | -6.3% | $250 / Sq Ft |
| 12/11/2015 12/11/15 | Pending | -- | -- | -- |
| 12/11/2015 12/11/15 | For Sale | $1,179,000 | -- | $267 / Sq Ft |
Tax History Compared to Growth
Tax History
| Year | Tax Paid | Tax Assessment Tax Assessment Total Assessment is a certain percentage of the fair market value that is determined by local assessors to be the total taxable value of land and additions on the property. | Land | Improvement |
|---|---|---|---|---|
| 2023 | $34,418 | $470,290 | $34,490 | $435,800 |
| 2022 | $33,278 | $444,460 | $32,600 | $411,860 |
| 2021 | $31,593 | $433,920 | $31,830 | $402,090 |
| 2020 | $30,975 | $429,880 | $31,530 | $398,350 |
| 2019 | $30,306 | $418,540 | $30,700 | $387,840 |
| 2018 | $27,911 | $382,920 | $38,570 | $344,350 |
| 2017 | $27,522 | $368,800 | $37,150 | $331,650 |
| 2016 | $25,379 | $322,400 | $35,670 | $286,730 |
| 2015 | $25,350 | $307,570 | $34,030 | $273,540 |
| 2014 | $22,580 | $264,890 | $54,760 | $210,130 |
| 2013 | $21,981 | $265,680 | $54,920 | $210,760 |
Agents Affiliated with this Home
-

Seller's Agent in 2022
Julie Schwager
@ Properties
(630) 780-8724
81 in this area
289 Total Sales
-
M
Seller Co-Listing Agent in 2022
Maureen McCarthy
@ Properties
(630) 247-5670
49 in this area
78 Total Sales
-

Buyer's Agent in 2022
Angelo Apostolou
@ Properties
(312) 254-0200
3 in this area
43 Total Sales
-
A
Seller's Agent in 2018
Amy Bendigkeit
Berkshire Hathaway HomeServices KoenigRubloff
-

Seller Co-Listing Agent in 2018
Jeniffer Harper
Berkshire Hathaway HomeServices Chicago
(312) 437-8748
7 in this area
17 Total Sales
-

Seller's Agent in 2016
Maritherese Karolich
Berkshire Hathaway HomeServices Chicago
(630) 956-6210
2 in this area
24 Total Sales
Map
Source: Midwest Real Estate Data (MRED)
MLS Number: MRD10019983
APN: 05-14-113-003
- 389 Forest Ave
- 499 Ridgewood Ave
- 441 N Park Blvd Unit 3I
- 445 N Park Blvd Unit 3D
- 445 N Park Blvd Unit 4B
- 345 N Montclair Ave
- 570 Crescent Blvd Unit 403
- 570 Crescent Blvd Unit 307
- 438 Hill Ave
- 451 Duane St
- 501 Forest Ave Unit 305
- 515 N Main St Unit 2DS
- 481 Duane Terrace Unit B2
- 571 N Main St
- 121 N Parkside Ave
- 562 Summerdale Ave
- 761 Revere Rd
- 314 Hill Ave
- 504 Newton Ave
- 740 Fairview Ave
