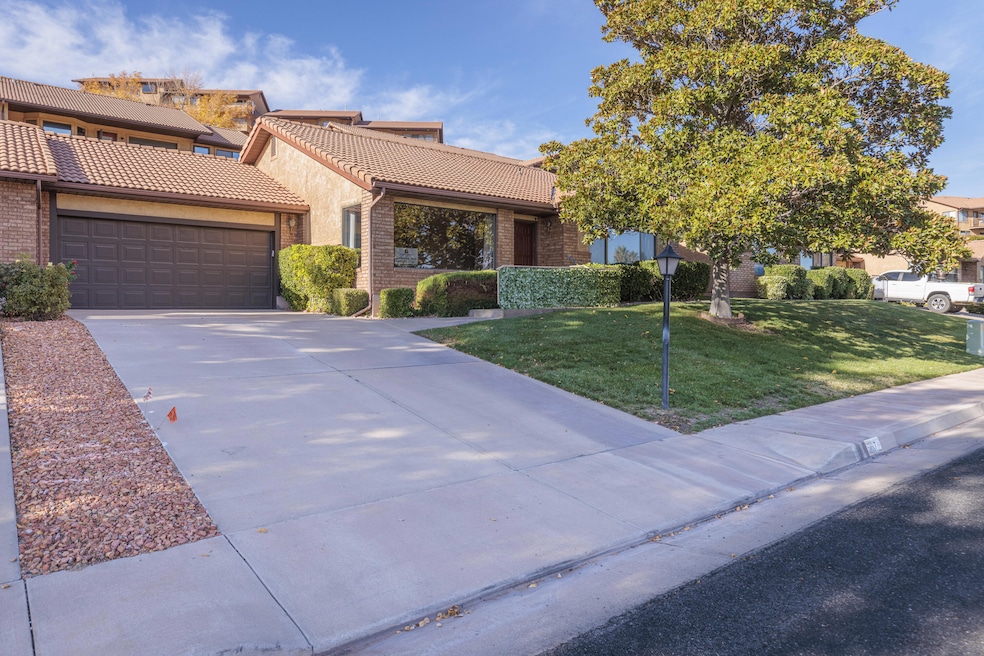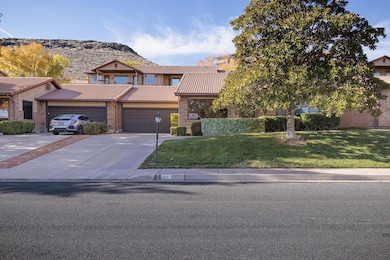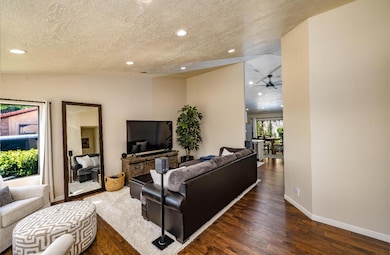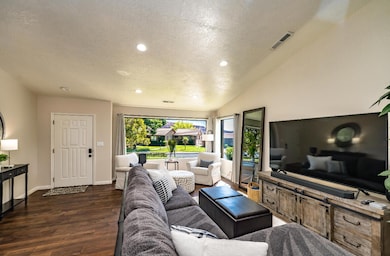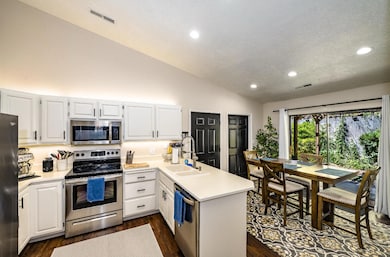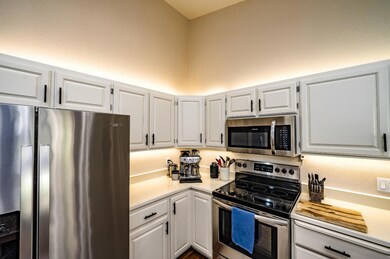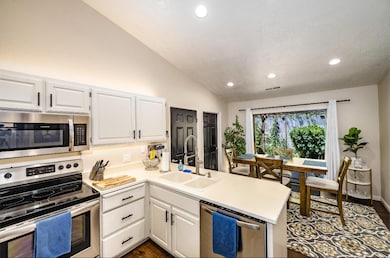567 Ridgeview Dr Saint George, UT 84770
Estimated payment $2,331/month
Highlights
- Mountain View
- Community Indoor Pool
- Covered Patio or Porch
- Vaulted Ceiling
- Private Yard
- Attached Garage
About This Home
Welcome to this clean, nicely updated townhome in a super convenient part of St. George. You'll love the views and the easy, comfortable vibe throughout the home. Inside feels bright and inviting, with thoughtful upgrades and a layout that flows right into the newly redone backyard—complete with a pergola, turf, and cozy lighting that makes it perfect for relaxing or having friends over. You're just steps from the community clubhouse, where you can enjoy indoor/outdoor pools, hot tubs, and pickleball courts. Plus, you're only minutes away from great restaurants, shopping, and some of the best hiking and biking around.
Listing Agent
JASON MITCHELL REAL ESTATE UTAH LLC License #6103907-SA Listed on: 11/02/2025

Home Details
Home Type
- Single Family
Est. Annual Taxes
- $2,318
Year Built
- Built in 1989
Lot Details
- 2,178 Sq Ft Lot
- Property is Fully Fenced
- Landscaped
- Private Yard
HOA Fees
- $295 Monthly HOA Fees
Parking
- Attached Garage
- Garage Door Opener
Home Design
- Brick Exterior Construction
- Slab Foundation
- Tile Roof
- Stucco Exterior
Interior Spaces
- 1,478 Sq Ft Home
- 1-Story Property
- Vaulted Ceiling
- Ceiling Fan
- Mountain Views
Kitchen
- Free-Standing Range
- Microwave
- Dishwasher
- Disposal
Bedrooms and Bathrooms
- 3 Bedrooms
- Walk-In Closet
- 2 Bathrooms
Outdoor Features
- Covered Patio or Porch
- Exterior Lighting
Schools
- Heritage Elementary School
- Dixie Middle School
- Dixie High School
Utilities
- Central Air
- Heating Available
Listing and Financial Details
- Assessor Parcel Number SG-RSG-G-529
Community Details
Overview
- Ridge At St George Subdivision
Recreation
- Community Indoor Pool
- Community Spa
Map
Tax History
| Year | Tax Paid | Tax Assessment Tax Assessment Total Assessment is a certain percentage of the fair market value that is determined by local assessors to be the total taxable value of land and additions on the property. | Land | Improvement |
|---|---|---|---|---|
| 2025 | $2,364 | $352,100 | $70,000 | $282,100 |
| 2023 | $2,251 | $336,300 | $60,000 | $276,300 |
| 2022 | $2,488 | $349,600 | $60,000 | $289,600 |
| 2021 | $2,190 | $252,400 | $50,000 | $202,400 |
| 2020 | $2,125 | $230,700 | $50,000 | $180,700 |
| 2019 | $2,054 | $217,800 | $50,000 | $167,800 |
| 2018 | $2,038 | $197,000 | $0 | $0 |
| 2017 | $1,817 | $175,600 | $0 | $0 |
| 2016 | $1,781 | $159,200 | $0 | $0 |
| 2015 | $1,952 | $167,400 | $0 | $0 |
| 2014 | $1,805 | $155,800 | $0 | $0 |
Property History
| Date | Event | Price | List to Sale | Price per Sq Ft |
|---|---|---|---|---|
| 01/09/2026 01/09/26 | Pending | -- | -- | -- |
| 01/05/2026 01/05/26 | Price Changed | $355,000 | -2.7% | $240 / Sq Ft |
| 12/04/2025 12/04/25 | Price Changed | $365,000 | -2.7% | $247 / Sq Ft |
| 11/02/2025 11/02/25 | For Sale | $375,000 | -- | $254 / Sq Ft |
Purchase History
| Date | Type | Sale Price | Title Company |
|---|---|---|---|
| Warranty Deed | -- | Southern Utah Title Co | |
| Warranty Deed | -- | First American | |
| Warranty Deed | -- | United Title Services |
Mortgage History
| Date | Status | Loan Amount | Loan Type |
|---|---|---|---|
| Open | $263,000 | VA | |
| Previous Owner | $199,500 | Purchase Money Mortgage |
Source: Washington County Board of REALTORS®
MLS Number: 25-266466
APN: 0403421
- 468 Ridgeview Dr
- 453 Northridge Ave
- 568 N 950 W
- 588 N 950 W
- 438 N Stone Mountain Dr Unit 47
- 438 N Stone Mountain Dr Unit 45
- 438 N Stone Mountain Dr Unit 59
- 438 N Stone Mountain Dr Unit 17
- 550 W 600 N Unit 9
- 845 N Valley View Dr Unit 201
- 1162 W 610 Cir N
- 485 Diagonal St Unit 11
- 498 Diagonal St
- 781 N Valley View Dr Unit 30
- 461 Diagonal St
- 461 W Diagonal
- 454 W 400 N
- 485 N 400 W
- 214 N 1160 W
- 1246 W 300 N
