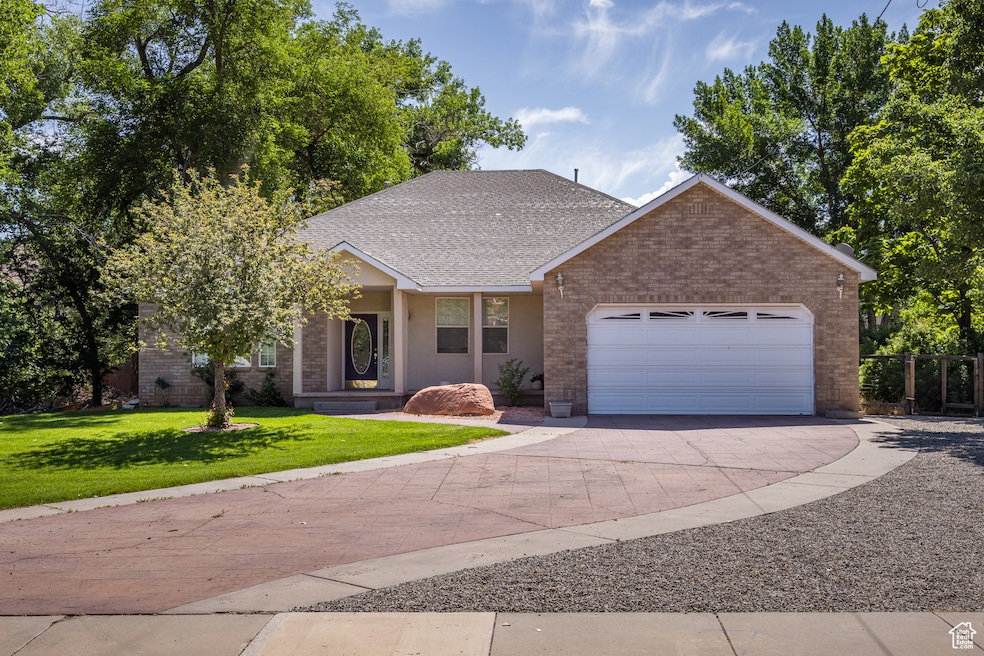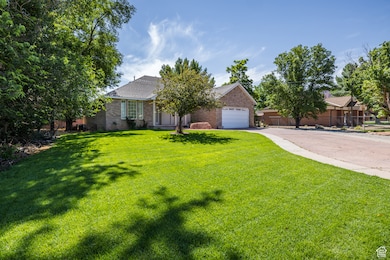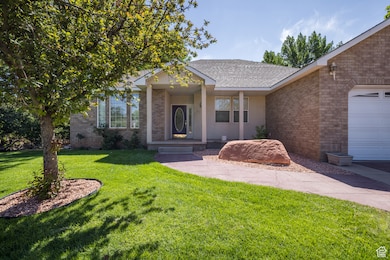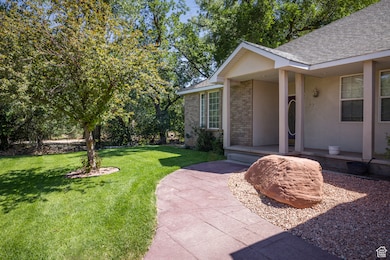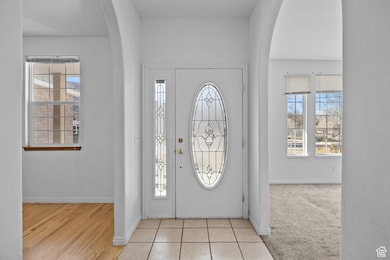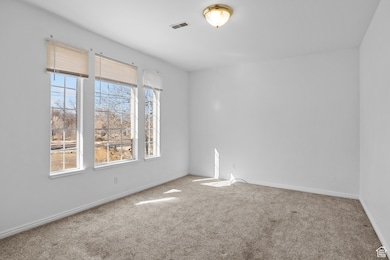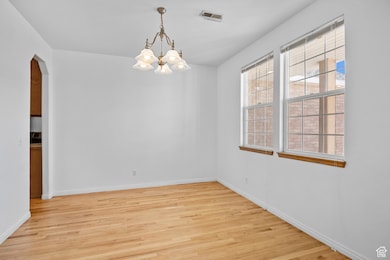Estimated payment $3,613/month
Highlights
- Views of Red Rock
- Mature Trees
- Wood Flooring
- Waterfront
- Rambler Architecture
- No HOA
About This Home
ENDLESS POTENTIAL! Enjoy the tranquility of being next to Mill Creek and the Mill Creek Parkway! A perfect backdrop for nature enthusiasts and those who appreciate walks in nature and the ease of commuting, with close access to scenic trails, local and National Parks, schools, and shopping. Bring this home to life with formal living and dining rooms, providing the perfect setting for entertaining guests or enjoying meals in style. Your plants will love this well-lit kitchen, which is designed for both functionality and aesthetics, featuring an abundance of beautiful wood cabinet space for all your storage needs and stainless-steel appliances. The primary bedroom is thoughtfully positioned on the opposite side of the house, ensuring privacy and a serene atmosphere for unwinding at the end of the day with a jetted tub and dual walk-in closets. The additional three bedrooms offer intimate, cozy spaces, perfect for a home office or a reading nook. This beautiful brick home holds all the building blocks for not only a place to live, but a lifestyle to cherish and memories that will last a lifetime. With a strong foundational structure and timeless features, whether you're updating or preserving the charm, this property holds endless potential! Square footage figures are provided as a courtesy estimate only and were obtained from images. Buyer is advised to obtain an independent measurement.
Listing Agent
Berkshire Hathaway HomeServices Utah Properties (Moab) License #13164060 Listed on: 02/11/2025

Co-Listing Agent
Berkshire Hathaway HomeServices Utah Properties (Moab) License #5726694
Home Details
Home Type
- Single Family
Est. Annual Taxes
- $3,936
Year Built
- Built in 1998
Lot Details
- 0.48 Acre Lot
- Waterfront
- Creek or Stream
- Landscaped
- Sprinkler System
- Mature Trees
- Property is zoned Single-Family, R-2
Parking
- 2 Car Attached Garage
- Open Parking
Home Design
- Rambler Architecture
- Brick Exterior Construction
- Pitched Roof
- Stucco
Interior Spaces
- 1,950 Sq Ft Home
- 1-Story Property
- Ceiling Fan
- Double Pane Windows
- Blinds
- Sliding Doors
- Views of Red Rock
Kitchen
- Gas Range
- Free-Standing Range
- Microwave
- Disposal
Flooring
- Wood
- Carpet
- Tile
Bedrooms and Bathrooms
- 4 Main Level Bedrooms
- Walk-In Closet
- 2 Full Bathrooms
- Bathtub With Separate Shower Stall
Schools
- Helen M. Knight Elementary School
- Grand County High School
Utilities
- Central Heating and Cooling System
- Natural Gas Connected
Additional Features
- Level Entry For Accessibility
- Covered Patio or Porch
Community Details
- No Home Owners Association
- Ballard Subdivision
Listing and Financial Details
- Assessor Parcel Number 01-0BAL-0001
Map
Home Values in the Area
Average Home Value in this Area
Tax History
| Year | Tax Paid | Tax Assessment Tax Assessment Total Assessment is a certain percentage of the fair market value that is determined by local assessors to be the total taxable value of land and additions on the property. | Land | Improvement |
|---|---|---|---|---|
| 2025 | $3,813 | $657,798 | $100,000 | $557,798 |
| 2024 | $3,813 | $657,798 | $100,000 | $557,798 |
| 2023 | $3,936 | $585,042 | $100,000 | $485,042 |
| 2022 | $2,945 | $570,915 | $100,000 | $470,915 |
| 2021 | $1,852 | $310,333 | $80,000 | $230,333 |
| 2020 | $1,922 | $310,333 | $80,000 | $230,333 |
| 2019 | $1,814 | $310,333 | $80,000 | $230,333 |
| 2018 | $1,798 | $310,333 | $80,000 | $230,333 |
| 2017 | $1,862 | $0 | $0 | $0 |
| 2016 | $1,843 | $0 | $0 | $0 |
| 2015 | $1,803 | $0 | $0 | $0 |
| 2014 | $1,737 | $0 | $0 | $0 |
| 2013 | -- | $305,511 | $0 | $0 |
Property History
| Date | Event | Price | List to Sale | Price per Sq Ft |
|---|---|---|---|---|
| 02/28/2025 02/28/25 | For Sale | $625,000 | 0.0% | $321 / Sq Ft |
| 02/14/2025 02/14/25 | Off Market | -- | -- | -- |
| 02/13/2025 02/13/25 | For Sale | $625,000 | -- | $321 / Sq Ft |
| 02/11/2025 02/11/25 | Off Market | -- | -- | -- |
Source: UtahRealEstate.com
MLS Number: 2063854
APN: 01-0BAL-0001
- 487 Kiva Dr
- 424 E Secret Cove Ct
- 494 E Kachina Way
- 329 E Pueblo Ct
- 210 S 400 E
- 346 E 200 S Unit A205
- 346 E 200 S Unit A105
- 346 E 200 S Unit A208
- 346 E 200 S Unit A202
- 346 E 200 S Unit A203
- 346 E 200 S Unit A201
- 346 E 200 S Unit A101
- 346 E 200 S Unit A206
- 346 E 200 S Unit A103
- 346 E 200 S Unit A107
- 346 E 200 S Unit A207
- 199 S 400 E
- 499 E 200 S
- 836 S Main St
- 214 S 200 E Unit 6
