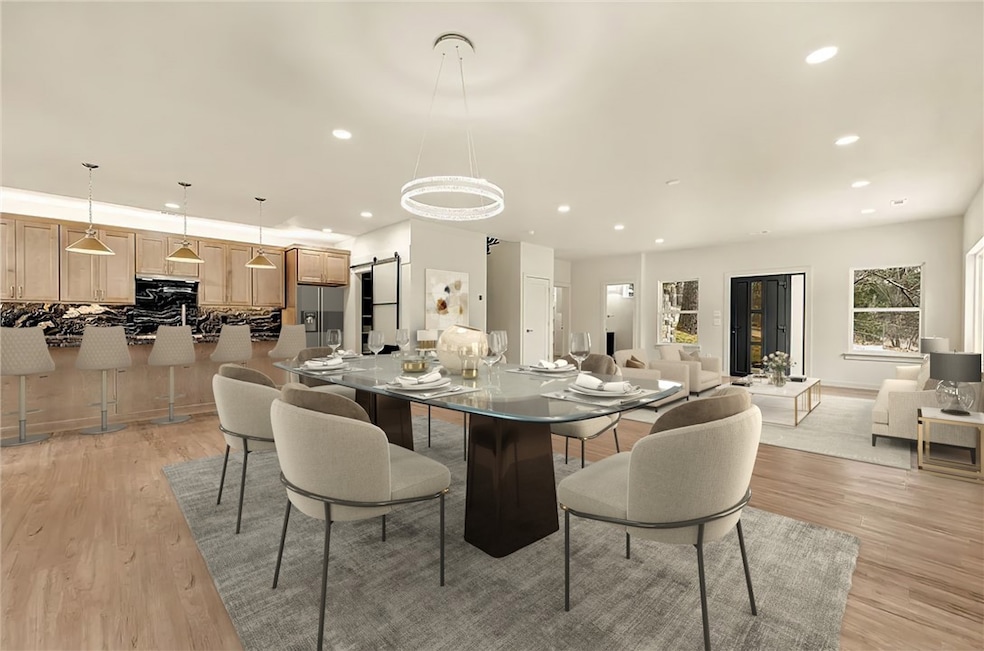
567 S Blair Ave Fayetteville, AR 72701
Downtown Fayetteville NeighborhoodEstimated payment $3,745/month
Highlights
- New Construction
- Granite Countertops
- Built-In Features
- Fayetteville High School Rated A
- Porch
- Walk-In Closet
About This Home
Seller offering up to $5000 in buyers concessions.
Welcome to this beautiful new 4-bedroom, 2.5-bath home, where modern design meets energy efficiency in one of South Fayetteville's most desirable neighborhoods. Inside, an open floor plan invites natural light, creating a seamless flow between living, dining and kitchen areas.
Every detail has been thoughtfully designed to combine sleek aesthetics with warm, inviting, touches.
The home features striking modern design with clean lines and highend finishes, all while incorporating energy effecient features that reduce your carbon footprint and ensure year round comfort. Whether you're entertaining or enjoying a quiet moment, this space is both sophisticated and livable.
Located near local shops, dining, parks and trails, this home allows for easy access to everything Fayetteville has to offer. Take advantage of this rare opportunity to own a home that blends modern style, creaftmanship and unbeatable location.
Listing Agent
Simplicity Real Estate Solutions Brokerage Email: josh.tandyRE@gmail.com License #SA00086902 Listed on: 02/06/2025
Open House Schedule
-
Sunday, August 17, 20252:00 to 4:00 pm8/17/2025 2:00:00 PM +00:008/17/2025 4:00:00 PM +00:00Price drop, concessions, location! This beautiful new construction home is worth seeing. 4 bedrooms 2 1/2 baths and custom finishes throughout. Only 9 minutes to the U of A, close to dining, theater, shopping and the trail. Cone see this exceptional quality home.Add to Calendar
Home Details
Home Type
- Single Family
Est. Annual Taxes
- $684
Year Built
- Built in 2025 | New Construction
Lot Details
- 4,879 Sq Ft Lot
- Partially Fenced Property
- Landscaped
- Sloped Lot
- Cleared Lot
Home Design
- Slab Foundation
- Metal Roof
- Metal Siding
Interior Spaces
- 2,561 Sq Ft Home
- 2-Story Property
- Built-In Features
- Luxury Vinyl Plank Tile Flooring
- Fire and Smoke Detector
- Washer and Dryer Hookup
Kitchen
- Self-Cleaning Oven
- Electric Range
- Range Hood
- Plumbed For Ice Maker
- Dishwasher
- Granite Countertops
- Quartz Countertops
Bedrooms and Bathrooms
- 4 Bedrooms
- Walk-In Closet
Parking
- 2 Car Garage
- Attached Carport
Eco-Friendly Details
- ENERGY STAR Qualified Appliances
- ENERGY STAR Qualified Equipment for Heating
Outdoor Features
- Patio
- Porch
Utilities
- ENERGY STAR Qualified Air Conditioning
- Central Heating and Cooling System
- Programmable Thermostat
- Electric Water Heater
- Cable TV Available
Listing and Financial Details
- Legal Lot and Block 4794 / 2
Community Details
Overview
- Fairland Add Subdivision
Recreation
- Trails
Map
Home Values in the Area
Average Home Value in this Area
Property History
| Date | Event | Price | Change | Sq Ft Price |
|---|---|---|---|---|
| 08/13/2025 08/13/25 | Price Changed | $673,500 | -1.0% | $263 / Sq Ft |
| 08/03/2025 08/03/25 | For Sale | $680,000 | 0.0% | $266 / Sq Ft |
| 07/31/2025 07/31/25 | Off Market | $680,000 | -- | -- |
| 07/18/2025 07/18/25 | Price Changed | $680,000 | -2.2% | $266 / Sq Ft |
| 06/11/2025 06/11/25 | Price Changed | $695,000 | -0.6% | $271 / Sq Ft |
| 04/28/2025 04/28/25 | Price Changed | $699,000 | -3.6% | $273 / Sq Ft |
| 04/18/2025 04/18/25 | Price Changed | $725,000 | -0.7% | $283 / Sq Ft |
| 04/03/2025 04/03/25 | Price Changed | $730,250 | -1.6% | $285 / Sq Ft |
| 02/26/2025 02/26/25 | Price Changed | $742,500 | -1.7% | $290 / Sq Ft |
| 02/06/2025 02/06/25 | For Sale | $755,500 | -- | $295 / Sq Ft |
Similar Homes in Fayetteville, AR
Source: Northwest Arkansas Board of REALTORS®
MLS Number: 1297943
- 436 Martin Luther King Junior Blvd
- 328 E Martin Luther King jr Blvd
- 318 E Martin Luther King Blvd
- 864 S Waxflower Ave
- 879 S Waxflower Ave
- 889 S Waxflower Ave
- 923 S Waxflower Ave
- 416 S Willow Ave
- 931 S Waxflower Ave
- 953 S Waxflower Ave
- Lot 31 S Waxflower Ave
- 398 E 10th St
- 376 E 10th St
- 354 E 10th St
- Lot 8-9 234 S Willow Ave
- Lot 10 234 S Willow Ave
- TBD E Huntsville Rd
- 0 4th St Unit 1316219
- 349 E 11th St
- 517 S Washington Ave
- 741 S Morningside Dr
- 923 S Nighthawk Ln
- 364 E 7th St Unit 1
- 310 M L K Jr Blvd Unit ID1221920P
- 310 S Washington Ave
- 1170 S Ivory Bill Ln
- 503 S College Ave
- 146 E South St
- 283 E 11th St
- 930 E Swift Dr Unit ID1221830P
- 28 E 7th St Unit ID1221827P
- 21 W 5th St Unit 2
- 488 S Block Ave Unit ID1221790P
- 909 S Curtis Ave
- 1429 E Huntsville Rd Unit 1
- 1427 E Huntsville Rd Unit 2
- 1427 E Huntsville Rd Unit 1
- 1451 E Sequoyah Ct
- 1417 S Kingfisher Ln Unit ID1221829P
- 222 S Block Ave Unit ID1221894P






