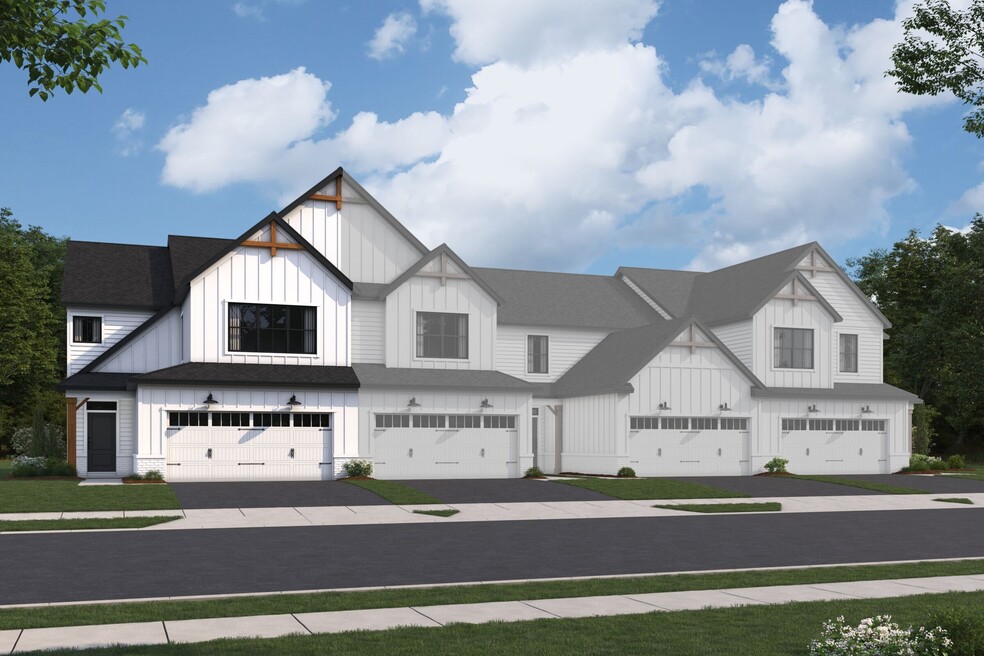
Estimated payment $2,725/month
Highlights
- New Construction
- Pond in Community
- Community Playground
- Liberty Tree Elementary School Rated A
- No HOA
- Park
About This Home
We’re thrilled to introduce the Campbell, a new townhome floorplan available in Central Ohio! A striking farmhouse exterior with white siding, natural wood accents, and black-lined windows sets the tone for the modern design throughout the interior. There’s even an attached 2-car garage, so you won’t ever need to worry about finding or paying for parking! Once inside, an open sightline into your grand family room awaits, and the staircase leading up to your second floor sits right at the front. In addition to the open-concept layout of the main floor, one of the other special design features of the Campbell is the natural lighting streaming in through the window-lined walls, giving you a space you’ll love coming home to each and every day. An L-shaped kitchen island sits right in the heart of this home, offering plenty of room for meal prep with an extra overhang for high-top seating. Plus, the kitchen overlooks both the family room and breakfast area, so you’ll still be able to watch TV while getting dinner together that evening! Head out to your back patio through the sliding glass doors off the breakfast area—the perfect spot for an outdoor table, chairs, and potted plants. Your laundry closet sits at the top of the stairs near both bedrooms with a loft or optional third bedroom just across the way. Round the corner to find bedroom 2, the secondary full bathroom, and your luxurious owner’s suite at the end of the hall, complete ...
Builder Incentives
Enjoy limited-time seasonal savings including first-year rates as low as 2.875%** / 5.3789% APR** on 30-year fixed conventional loans, flex cash up to $30,000††, and more!
Sales Office
Townhouse Details
Home Type
- Townhome
Parking
- 2 Car Garage
Home Design
- New Construction
Interior Spaces
- 2-Story Property
Bedrooms and Bathrooms
- 3 Bedrooms
Community Details
Overview
- No Home Owners Association
- Pond in Community
Recreation
- Community Playground
- Park
- Dog Park
- Trails
Map
Other Move In Ready Homes in Clarkshaw Crossing - Townhomes
About the Builder
- Clarkshaw Crossing - Single Family Homes
- Clarkshaw Crossing - Townhomes
- Liberty Trails
- 3355 Tender Ave Unit Lot 7163
- 2073 Liberty Trail
- Woodcrest Crossing
- The Courtyards of Hyatts Village
- 0 Clark-Shaw Rd Unit 225020834
- 0 Ford Rd Unit 2 225010580
- 0 Ford Rd Unit Tract 6 225010615
- 0 Ford Rd Unit 1 225010573
- 2603 Hammersley Loop Unit Lot 7096
- 2537 Rangeland Dr Unit Lot 7091
- 2521 Rangeland Dr Unit Lot 7090
- Liberty Grand - Smart Essentials
- Liberty Grand - Smart Innovations
- 0 Olentangy River Rd Unit 218028010
- 0 Home Rd Unit 225042181
- 3296 Home Rd
- 0 S Section Line Rd Unit Tract 2B 225024538
