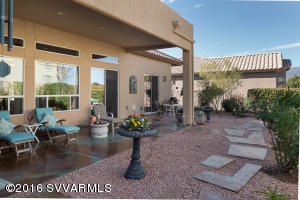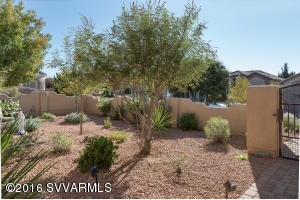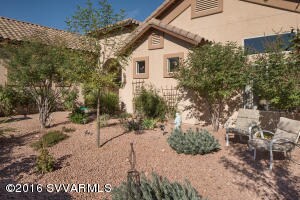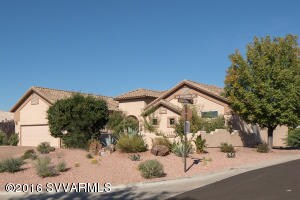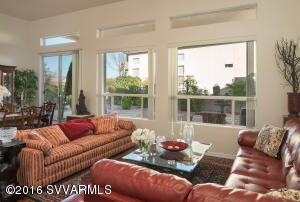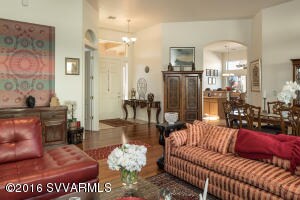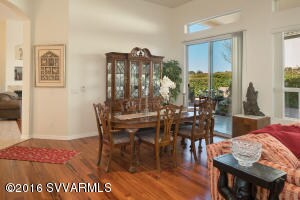
5670 E La Privada Dr Cornville, AZ 86325
Verde Santa Fe NeighborhoodHighlights
- Gated Community
- Open Floorplan
- Corner Lot
- City View
- Clubhouse
- Great Room
About This Home
As of May 2022Fabulous Tuscan Style home in amazing La Privada at Verde Santa Fe, a gated Golf Course community of fine homes. Sitting high on a large corner lot you will find this enchanting residence. Front and back yards with roses and flowering plants, plus a garden. Relax on your back patio in privacy and serenity. Enjoy the gas fire pit under the twinkling stars. Wonderful kitchen with engineered stone counter tops and gas for cooking! All three bedrooms are suites and the master is to die for. Covered patio is artistically colored and can be accessed from the great room, family room, and master. All of those special touches you have been waiting for are found right here in this lovely property. Clubhouse member. Winter ~ Spring ~ Summer ~ Fall, Verde Santa Fe has it all!
Last Agent to Sell the Property
Coldwell Banker Realty License #BR554548000 Listed on: 11/04/2016

Co-Listed By
Thomas Yardley
License #SA553871000
Last Buyer's Agent
Brenda Pakay
Coldwell Banker/1st Aff Br#2
Home Details
Home Type
- Single Family
Est. Annual Taxes
- $3,229
Year Built
- Built in 2006
Lot Details
- 10,454 Sq Ft Lot
- East Facing Home
- Back Yard Fenced
- Perimeter Fence
- Drip System Landscaping
- Corner Lot
- Irrigation
- Landscaped with Trees
HOA Fees
- $98 Monthly HOA Fees
Property Views
- City
- Mountain
- Desert
Home Design
- Slab Foundation
- Stem Wall Foundation
- Wood Frame Construction
- Tile Roof
- Stucco
Interior Spaces
- 2,551 Sq Ft Home
- 1-Story Property
- Open Floorplan
- Ceiling Fan
- Self Contained Fireplace Unit Or Insert
- Gas Fireplace
- Double Pane Windows
- Vertical Blinds
- Window Screens
- Great Room
- Family Room
- Fire and Smoke Detector
- Laundry Room
Kitchen
- Breakfast Area or Nook
- Breakfast Bar
- Walk-In Pantry
- Range
- Microwave
- Dishwasher
- Disposal
Flooring
- Laminate
- Tile
Bedrooms and Bathrooms
- 3 Bedrooms
- En-Suite Primary Bedroom
- Dual Closets
- Walk-In Closet
- 4 Bathrooms
- Bathtub With Separate Shower Stall
Parking
- 2 Car Garage
- Garage Door Opener
Utilities
- Refrigerated Cooling System
- Separate Meters
- Underground Utilities
- Hot Water Circulator
- Natural Gas Water Heater
- Water Softener
- Private Sewer
- Phone Available
- Cable TV Available
Additional Features
- Level Entry For Accessibility
- Covered Patio or Porch
Listing and Financial Details
- Assessor Parcel Number 40737479 A
Community Details
Overview
- Vsf La Privada At Vsf Subdivision
Additional Features
- Clubhouse
- Gated Community
Ownership History
Purchase Details
Home Financials for this Owner
Home Financials are based on the most recent Mortgage that was taken out on this home.Purchase Details
Purchase Details
Home Financials for this Owner
Home Financials are based on the most recent Mortgage that was taken out on this home.Purchase Details
Purchase Details
Home Financials for this Owner
Home Financials are based on the most recent Mortgage that was taken out on this home.Purchase Details
Home Financials for this Owner
Home Financials are based on the most recent Mortgage that was taken out on this home.Purchase Details
Home Financials for this Owner
Home Financials are based on the most recent Mortgage that was taken out on this home.Similar Homes in Cornville, AZ
Home Values in the Area
Average Home Value in this Area
Purchase History
| Date | Type | Sale Price | Title Company |
|---|---|---|---|
| Warranty Deed | $710,000 | New Title Company Name | |
| Cash Sale Deed | $385,000 | Stewart Title Arizona Agency | |
| Interfamily Deed Transfer | -- | Empire West Title Agency | |
| Interfamily Deed Transfer | -- | None Available | |
| Cash Sale Deed | $245,000 | Stewart Title & Trust Of Pho | |
| Cash Sale Deed | $65,000 | Capital Title Agency | |
| Special Warranty Deed | $88,500 | Capital Title Agency |
Mortgage History
| Date | Status | Loan Amount | Loan Type |
|---|---|---|---|
| Open | $568,000 | New Conventional | |
| Previous Owner | $520,500 | Reverse Mortgage Home Equity Conversion Mortgage | |
| Previous Owner | $362,797 | New Conventional |
Property History
| Date | Event | Price | Change | Sq Ft Price |
|---|---|---|---|---|
| 08/12/2025 08/12/25 | For Sale | $719,000 | +1.3% | $282 / Sq Ft |
| 05/17/2022 05/17/22 | Sold | $710,000 | +0.4% | $278 / Sq Ft |
| 04/04/2022 04/04/22 | Pending | -- | -- | -- |
| 03/24/2022 03/24/22 | For Sale | $707,000 | +83.6% | $277 / Sq Ft |
| 12/14/2016 12/14/16 | Sold | $385,000 | 0.0% | $151 / Sq Ft |
| 11/10/2016 11/10/16 | Pending | -- | -- | -- |
| 11/04/2016 11/04/16 | For Sale | $385,000 | +57.1% | $151 / Sq Ft |
| 12/29/2012 12/29/12 | Sold | $245,000 | -7.5% | $96 / Sq Ft |
| 12/18/2012 12/18/12 | Pending | -- | -- | -- |
| 09/18/2012 09/18/12 | For Sale | $265,000 | -- | $104 / Sq Ft |
Tax History Compared to Growth
Tax History
| Year | Tax Paid | Tax Assessment Tax Assessment Total Assessment is a certain percentage of the fair market value that is determined by local assessors to be the total taxable value of land and additions on the property. | Land | Improvement |
|---|---|---|---|---|
| 2026 | $3,859 | $59,125 | -- | -- |
| 2024 | $3,702 | $58,557 | -- | -- |
| 2023 | $3,702 | $51,823 | $8,778 | $43,045 |
| 2022 | $3,630 | $46,366 | $8,634 | $37,732 |
| 2021 | $3,784 | $41,564 | $7,440 | $34,124 |
| 2020 | $3,715 | $0 | $0 | $0 |
| 2019 | $3,650 | $0 | $0 | $0 |
| 2018 | $3,501 | $0 | $0 | $0 |
| 2017 | $3,348 | $0 | $0 | $0 |
| 2016 | $3,264 | $0 | $0 | $0 |
| 2015 | $3,229 | $0 | $0 | $0 |
| 2014 | $2,921 | $0 | $0 | $0 |
Agents Affiliated with this Home
-
Eileen Talebi

Seller's Agent in 2025
Eileen Talebi
Coldwell Banker Realty
(213) 810-7855
9 in this area
65 Total Sales
-
Brenda Pakay
B
Seller's Agent in 2022
Brenda Pakay
Coldwell Banker Realty
(928) 284-3431
1 in this area
4 Total Sales
-
Kylee Lodmell

Buyer Co-Listing Agent in 2022
Kylee Lodmell
Coldwell Banker Realty
(928) 301-7653
2 in this area
33 Total Sales
-
Leslie Yardley

Seller's Agent in 2016
Leslie Yardley
Coldwell Banker Realty
(928) 821-2105
13 in this area
74 Total Sales
-
T
Seller Co-Listing Agent in 2016
Thomas Yardley
-
P
Seller's Agent in 2012
Patrick Basile
Map
Source: Sedona Verde Valley Association of REALTORS®
MLS Number: 511560
APN: 407-37-479
- 571 S Valle Escondido
- 985 S Golf View Dr
- 515 S Camino de Encanto
- 1038 Verde Santa Fe Pkwy
- 500 S Camino de Encanto
- 1105 Verde Santa Fe Pkwy Unit 17
- 450 S Camino de Encanto
- 413 S Valle Escondido
- 4340 Hogan Dr
- 5325 E Whisper Ridge
- 950 S Desert Sunset Dr
- 775 S Shooting Star Dr
- 5550 E Accacia Ln
- 6010 E Pine Crest Ct
- 815 S Rising View Ct
- 5330 E Silverthorne Dr
- 6265 E Distant View Ct
- 4970 Night Hawk Dr
- 6400 E Distant View Ct
- 5147 E Hermosa Dr
