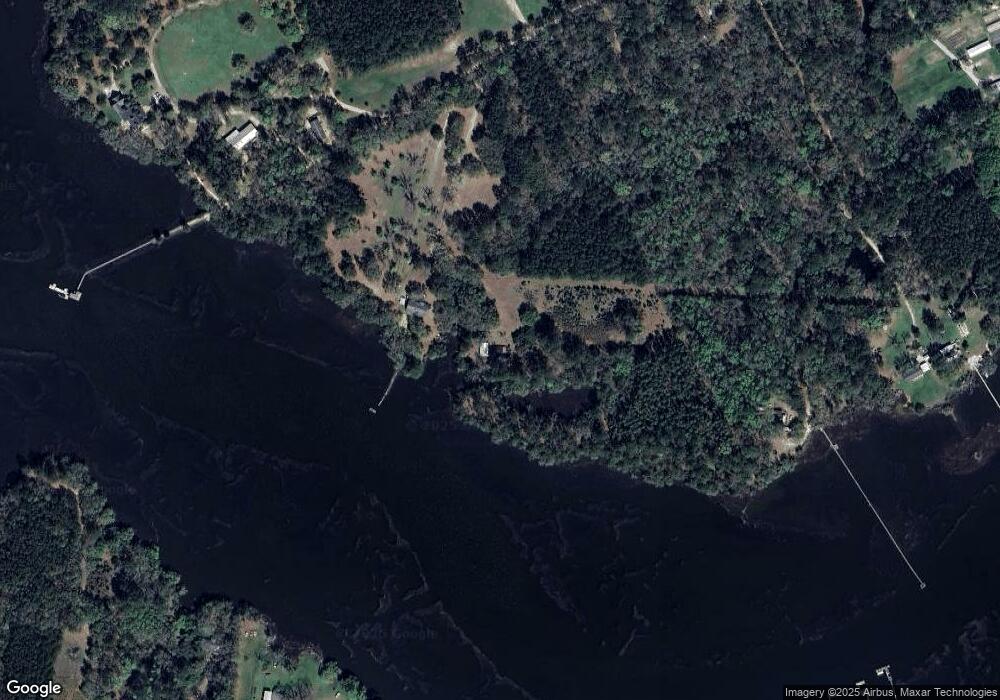5670 Grimshaw Rd Johns Island, SC 29455
Estimated Value: $1,021,000 - $5,465,024
4
Beds
4
Baths
4,431
Sq Ft
$615/Sq Ft
Est. Value
About This Home
This home is located at 5670 Grimshaw Rd, Johns Island, SC 29455 and is currently estimated at $2,726,675, approximately $615 per square foot. 5670 Grimshaw Rd is a home with nearby schools including Angel Oak Elementary School, Haut Gap Middle School, and St. Johns High School.
Create a Home Valuation Report for This Property
The Home Valuation Report is an in-depth analysis detailing your home's value as well as a comparison with similar homes in the area
Home Values in the Area
Average Home Value in this Area
Tax History Compared to Growth
Tax History
| Year | Tax Paid | Tax Assessment Tax Assessment Total Assessment is a certain percentage of the fair market value that is determined by local assessors to be the total taxable value of land and additions on the property. | Land | Improvement |
|---|---|---|---|---|
| 2024 | $21,780 | $90,000 | $0 | $0 |
| 2023 | $21,780 | $0 | $0 | $0 |
| 2022 | $72 | $0 | $0 | $0 |
Source: Public Records
Map
Nearby Homes
- 00 Remington Trail
- 000 Remington Trail
- 1855 Long Creek Rd
- 5528 Chisolm Rd
- 6076 Overlook Rd
- 1628 Point Park Dr
- 6084 Overlook Rd
- 5261 Chisolm Rd
- 5117 Hut Creek Rd
- 3910 Benjamin Rd
- 0 Benjamin Rd Unit 23007249
- 1973 Parish House Cir
- 4012 Oxeye Loop
- 2052 Parish House Cir
- 5111 Cranesbill Way
- 5130 Cranesbill Way
- 3109 Hugh Bennett Dr
- Summerwood Plan at Sea Island Preserve - The Palmetto Series
- Martin Ray Plan at Sea Island Preserve - The Palmetto Series
- Woodward Plan at Sea Island Preserve - The Palmetto Series
- 5660 Grimshaw Rd
- 5726 Grimshaw Rd
- 1545 Truckfarm Rd
- 1680 Salty Creek Ln
- 1680 Salty Creek Ln
- 5732 Grimshaw Rd
- 5827 Grimshaw Rd
- 1569 Truckfarm Rd
- 1683 Salty Creek Ln
- 4616 Bears Bluff Rd
- 1690 Smiley Blvd
- 1598 Truckfarm Rd
- 1664 Hartswood Ln
- 0 Grimshaw Rd
- 4 Lonnie Taylor Rd
- 1586 Truckfarm Rd
- 1586 Truckfarm Rd
- 1460 Grans Ave
- 4676 Bears Bluff Rd
- 1689 Lonnie Taylor Ln
