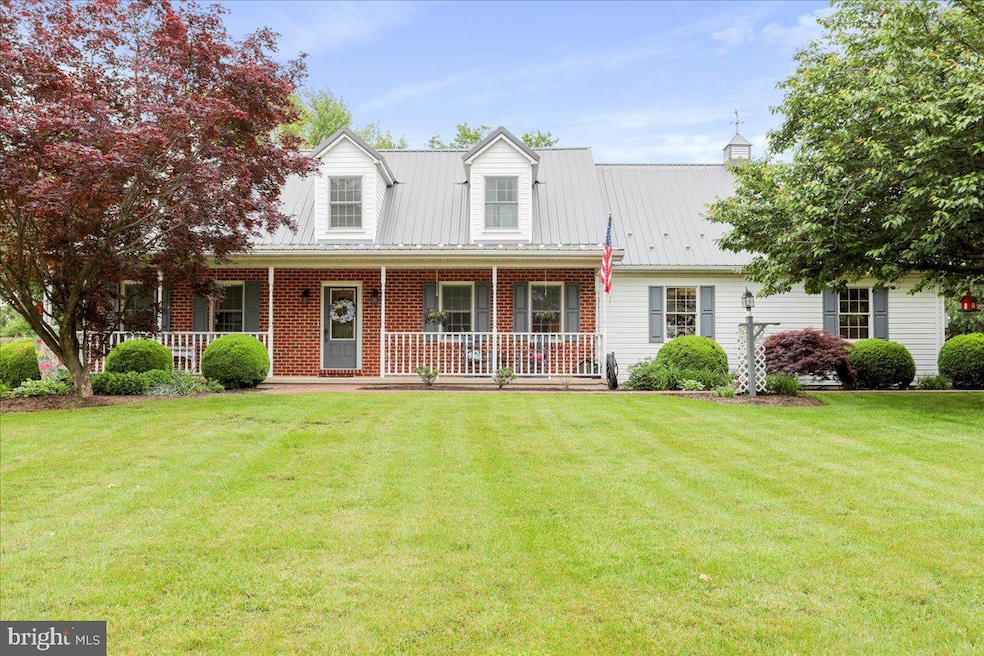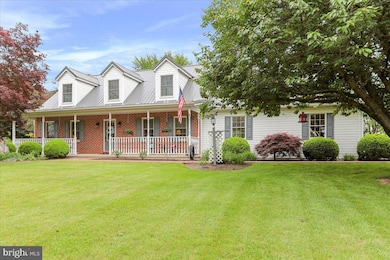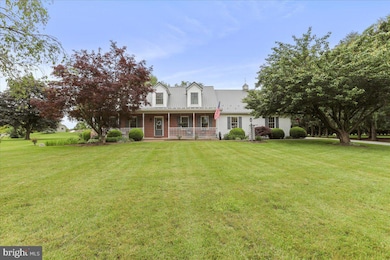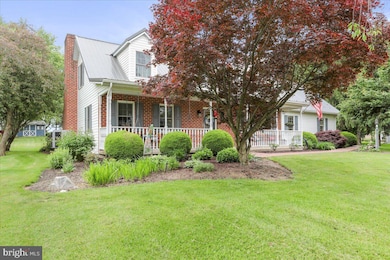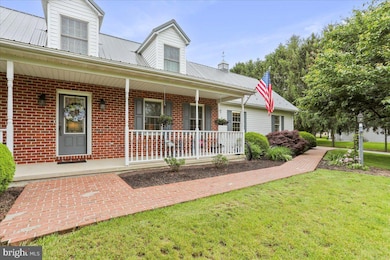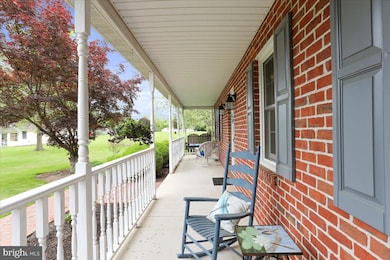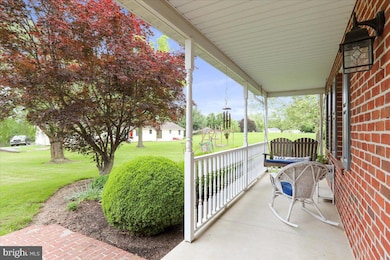
5670 Honey Rock Rd Chambersburg, PA 17202
Highlights
- Cape Cod Architecture
- No HOA
- Porch
- Sun or Florida Room
- Den
- 2 Car Attached Garage
About This Home
As of July 2025Welcome home to this delightful Cape Cod style residence offering the perfect blend of classic charm and modern comfort. Situated perfectly on a 1-acre lot, this beautiful home is ideal for those seeking space, serenity, and style. Step inside to find a warm, inviting layout featuring 3 bedrooms and 2.5 bathrooms, thoughtfully designed for privacy and convenience. The bright and airy sunroom provides the perfect spot to relax with morning coffee or unwind at the end of the day, offering beautiful views of the expansive yard. A highlight of the property is an oversized 2 car garage - perfect for vehicles, storage, or even work shop space- this garage delivers. With its timeless Cape Cod architecture, generous lot size, and desirable amenities, this home is a rare find. Don't miss your opportunity to own a piece of peaceful living with easy access to nearby conveniences.
SCHEDULE YOUR PRIVATE SHOWING TODAY!!!
Home Details
Home Type
- Single Family
Est. Annual Taxes
- $3,891
Year Built
- Built in 1991
Lot Details
- 1.07 Acre Lot
Parking
- 2 Car Attached Garage
- 4 Driveway Spaces
- Side Facing Garage
- Garage Door Opener
Home Design
- Cape Cod Architecture
- Brick Exterior Construction
- Metal Roof
- Vinyl Siding
Interior Spaces
- 2,120 Sq Ft Home
- Property has 2 Levels
- Wood Burning Fireplace
- Brick Fireplace
- Living Room
- Dining Room
- Den
- Sun or Florida Room
- Crawl Space
Kitchen
- Electric Oven or Range
- Dishwasher
Flooring
- Carpet
- Luxury Vinyl Plank Tile
Bedrooms and Bathrooms
- 3 Bedrooms
Laundry
- Laundry on main level
- Washer and Dryer Hookup
Outdoor Features
- Patio
- Shed
- Porch
Utilities
- Central Air
- Heat Pump System
- Well
- Electric Water Heater
- On Site Septic
Community Details
- No Home Owners Association
- Chambersburg Subdivision
Listing and Financial Details
- Assessor Parcel Number 10-0D28.-067.-000000
Ownership History
Purchase Details
Home Financials for this Owner
Home Financials are based on the most recent Mortgage that was taken out on this home.Similar Homes in Chambersburg, PA
Home Values in the Area
Average Home Value in this Area
Purchase History
| Date | Type | Sale Price | Title Company |
|---|---|---|---|
| Deed | $381,000 | Madison Settlement Services |
Mortgage History
| Date | Status | Loan Amount | Loan Type |
|---|---|---|---|
| Open | $100,000 | New Conventional | |
| Previous Owner | $175,000 | New Conventional | |
| Previous Owner | $75,000 | Credit Line Revolving |
Property History
| Date | Event | Price | Change | Sq Ft Price |
|---|---|---|---|---|
| 07/18/2025 07/18/25 | Sold | $381,000 | +0.3% | $180 / Sq Ft |
| 06/03/2025 06/03/25 | Price Changed | $380,000 | +2.7% | $179 / Sq Ft |
| 06/02/2025 06/02/25 | Pending | -- | -- | -- |
| 05/29/2025 05/29/25 | For Sale | $369,900 | -- | $174 / Sq Ft |
Tax History Compared to Growth
Tax History
| Year | Tax Paid | Tax Assessment Tax Assessment Total Assessment is a certain percentage of the fair market value that is determined by local assessors to be the total taxable value of land and additions on the property. | Land | Improvement |
|---|---|---|---|---|
| 2025 | $3,922 | $24,080 | $1,700 | $22,380 |
| 2024 | $3,800 | $24,080 | $1,700 | $22,380 |
| 2023 | $3,682 | $24,080 | $1,700 | $22,380 |
| 2022 | $3,596 | $24,080 | $1,700 | $22,380 |
| 2021 | $3,596 | $24,080 | $1,700 | $22,380 |
| 2020 | $3,502 | $24,080 | $1,700 | $22,380 |
| 2019 | $3,366 | $24,080 | $1,700 | $22,380 |
| 2018 | $3,241 | $24,080 | $1,700 | $22,380 |
| 2017 | $3,131 | $24,080 | $1,700 | $22,380 |
| 2016 | $690 | $24,080 | $1,700 | $22,380 |
| 2015 | $643 | $24,080 | $1,700 | $22,380 |
| 2014 | $643 | $24,080 | $1,700 | $22,380 |
Agents Affiliated with this Home
-
Katie Statler
K
Seller's Agent in 2025
Katie Statler
Cedar Spring Realty
1 Total Sale
-
Barbara Harshman

Buyer's Agent in 2025
Barbara Harshman
RE/MAX
(301) 730-5059
101 Total Sales
Map
Source: Bright MLS
MLS Number: PAFL2027480
APN: 10-0D28-067-000000
- 5490 Honey Rock Ct
- 5118 Burkholder Rd
- 1547 Hillcrest Dr
- 6456 Wayne Hwy
- 3522 & 3524 Wayne Rd
- 2703 New Franklin Rd
- 2376 New Franklin Rd
- 4656 Fetterhoff Chapel Rd
- 8514 Helman Rd
- 5434 Manheim Rd
- 3886 Falling Spring Rd
- 9227 Grindstone Hill Rd
- 8655 Wayne Hwy
- 1362 Hillendale Rd
- 755 Kriner Rd
- 1852 Carrera Dr
- 1857 Carrera Dr
- 6135 Merion Dr
- 121 Walnut St
- 6 S Main St
