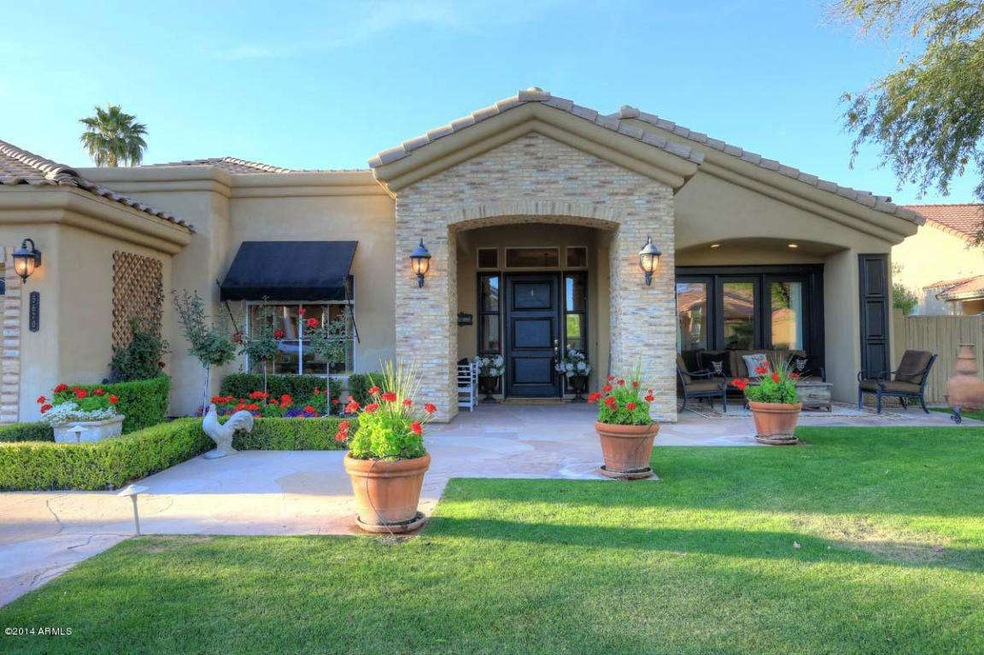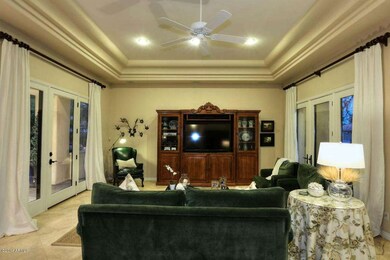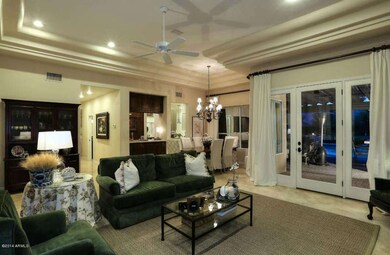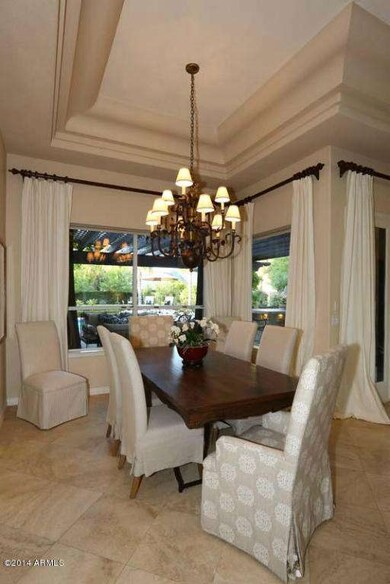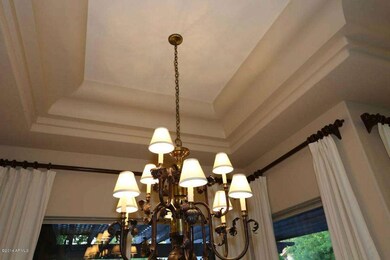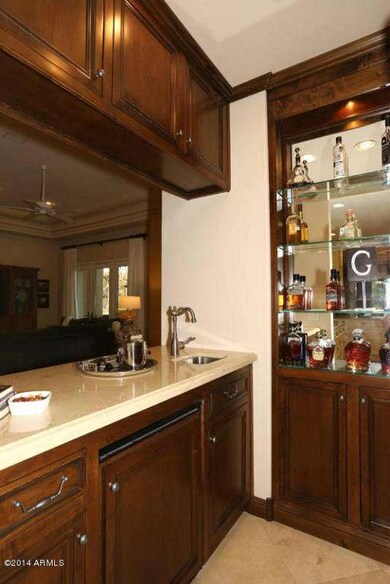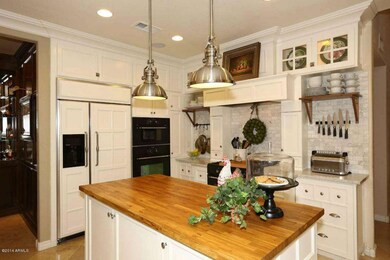
5670 W Linda Ln Chandler, AZ 85226
West Chandler NeighborhoodHighlights
- Private Pool
- RV Gated
- 0.42 Acre Lot
- Kyrene de la Mirada Elementary School Rated A
- Gated Community
- Community Lake
About This Home
As of May 2025FABULOUS SINGLE LEVEL LUXURY HOME LOCATED ON N/S 1/3 OF AN ACRE IN DESIRED WELLINGTON ESTATES GATED COMMUNITY,COMPLETELY REMODELED,NO EXPENSE SPARED,QUALITY AND CHARM SURROUNDS YOU AT EVERY TURN,LOADED W/UPGRADES,EVERY DETAIL ACCOUNTED FOR,FORMAL LIVING&DINING RM,COZY FAMILY RM W/FIREPLACE,AMAZING GOURMET KITCHEN LOADED WITH ALL THE RIGHT FEATURES,BRKFAST BAR&ROOM,ISLAND,DBL OVENS,WARMING DRAWER,BUILT-IN REFRIGERATOR,MICRO,SPACIOUS PANTRY,RO& INSTANT-HOT WATER,FARM SINK,CUSTOM CABINETS&HARDWARE,SOARING 9 FT CEILINGS,TRAVERTINE FLOORS,WET BAR,ENTERTAINING AT IT FINEST,SPACIOUS FLOORPLAN,MASTER BDRM RETREAT W/COFFEE BAR&FRIG,LUXGURIOUS MASTER BATH,SPACIOUS SECONDARY BDRMS,4TH BDRM CURRENTLY/DEN,$100K PLUS IN OUTDOOR LIVING W/POOL&WATERFALL,RAMADA,BBQ,PATIO'S,GORGEOUS LANDSCAPING,A MUST SEE!!
Last Buyer's Agent
Berkshire Hathaway HomeServices Arizona Properties License #SA543161000

Home Details
Home Type
- Single Family
Est. Annual Taxes
- $3,046
Year Built
- Built in 1992
Lot Details
- 0.42 Acre Lot
- Private Streets
- Block Wall Fence
- Front and Back Yard Sprinklers
- Sprinklers on Timer
- Grass Covered Lot
HOA Fees
- $100 Monthly HOA Fees
Parking
- 3 Car Garage
- Garage Door Opener
- RV Gated
Home Design
- Spanish Architecture
- Wood Frame Construction
- Tile Roof
- Stucco
Interior Spaces
- 3,028 Sq Ft Home
- 1-Story Property
- Wet Bar
- Vaulted Ceiling
- Ceiling Fan
- Double Pane Windows
- Solar Screens
- Family Room with Fireplace
- Security System Owned
Kitchen
- Breakfast Bar
- Kitchen Island
- Granite Countertops
Flooring
- Wood
- Carpet
- Stone
Bedrooms and Bathrooms
- 4 Bedrooms
- Remodeled Bathroom
- Primary Bathroom is a Full Bathroom
- 3 Bathrooms
- Dual Vanity Sinks in Primary Bathroom
- Bathtub With Separate Shower Stall
Outdoor Features
- Private Pool
- Covered Patio or Porch
- Gazebo
- Built-In Barbecue
Schools
- Kyrene De La Mirada Elementary School
- Kyrene Del Pueblo Middle School
- Corona Del Sol High School
Utilities
- Refrigerated Cooling System
- Zoned Heating
- Heating System Uses Natural Gas
- High Speed Internet
- Cable TV Available
Listing and Financial Details
- Tax Lot 7
- Assessor Parcel Number 308-03-237
Community Details
Overview
- Association fees include ground maintenance, street maintenance
- Wellington Estates Association
- Built by CUSTOM
- Wellington Estates Subdivision, Remodeled Floorplan
- Community Lake
Recreation
- Community Playground
- Bike Trail
Security
- Gated Community
Ownership History
Purchase Details
Home Financials for this Owner
Home Financials are based on the most recent Mortgage that was taken out on this home.Purchase Details
Home Financials for this Owner
Home Financials are based on the most recent Mortgage that was taken out on this home.Purchase Details
Purchase Details
Home Financials for this Owner
Home Financials are based on the most recent Mortgage that was taken out on this home.Purchase Details
Purchase Details
Home Financials for this Owner
Home Financials are based on the most recent Mortgage that was taken out on this home.Purchase Details
Home Financials for this Owner
Home Financials are based on the most recent Mortgage that was taken out on this home.Purchase Details
Home Financials for this Owner
Home Financials are based on the most recent Mortgage that was taken out on this home.Purchase Details
Home Financials for this Owner
Home Financials are based on the most recent Mortgage that was taken out on this home.Purchase Details
Purchase Details
Home Financials for this Owner
Home Financials are based on the most recent Mortgage that was taken out on this home.Purchase Details
Similar Homes in Chandler, AZ
Home Values in the Area
Average Home Value in this Area
Purchase History
| Date | Type | Sale Price | Title Company |
|---|---|---|---|
| Warranty Deed | $1,250,000 | American Title Service Agency | |
| Interfamily Deed Transfer | -- | Security Title Agency Inc | |
| Interfamily Deed Transfer | -- | Security Title Agency Inc | |
| Interfamily Deed Transfer | -- | None Available | |
| Warranty Deed | $720,000 | Old Republic Title Agency | |
| Interfamily Deed Transfer | -- | None Available | |
| Interfamily Deed Transfer | -- | Arizona Title Agency Inc | |
| Interfamily Deed Transfer | -- | Transnation Title Ins Co | |
| Warranty Deed | $505,000 | Transnation Title Ins Co | |
| Interfamily Deed Transfer | -- | Capital Title Agency | |
| Interfamily Deed Transfer | -- | -- | |
| Warranty Deed | $350,000 | Capital Title Agency | |
| Assignment Deed | -- | -- |
Mortgage History
| Date | Status | Loan Amount | Loan Type |
|---|---|---|---|
| Open | $1,000,000 | New Conventional | |
| Previous Owner | $3,463,000 | Construction | |
| Previous Owner | $192,295 | New Conventional | |
| Previous Owner | $588,000 | New Conventional | |
| Previous Owner | $632,000 | New Conventional | |
| Previous Owner | $648,000 | New Conventional | |
| Previous Owner | $348,000 | Unknown | |
| Previous Owner | $250,000 | Credit Line Revolving | |
| Previous Owner | $333,500 | New Conventional | |
| Previous Owner | $322,700 | New Conventional | |
| Previous Owner | $322,000 | No Value Available | |
| Previous Owner | $314,900 | New Conventional | |
| Closed | $50,000 | No Value Available | |
| Closed | $175,000 | No Value Available |
Property History
| Date | Event | Price | Change | Sq Ft Price |
|---|---|---|---|---|
| 05/28/2025 05/28/25 | Sold | $1,250,000 | -7.4% | $381 / Sq Ft |
| 04/16/2025 04/16/25 | Pending | -- | -- | -- |
| 03/20/2025 03/20/25 | For Sale | $1,350,000 | +87.5% | $412 / Sq Ft |
| 06/26/2014 06/26/14 | Sold | $720,000 | -4.0% | $238 / Sq Ft |
| 04/03/2014 04/03/14 | For Sale | $750,000 | -- | $248 / Sq Ft |
Tax History Compared to Growth
Tax History
| Year | Tax Paid | Tax Assessment Tax Assessment Total Assessment is a certain percentage of the fair market value that is determined by local assessors to be the total taxable value of land and additions on the property. | Land | Improvement |
|---|---|---|---|---|
| 2025 | $4,239 | $52,713 | -- | -- |
| 2024 | $4,808 | $50,203 | -- | -- |
| 2023 | $4,808 | $77,100 | $15,420 | $61,680 |
| 2022 | $4,603 | $61,210 | $12,240 | $48,970 |
| 2021 | $4,756 | $57,900 | $11,580 | $46,320 |
| 2020 | $4,655 | $62,560 | $12,510 | $50,050 |
| 2019 | $4,527 | $60,620 | $12,120 | $48,500 |
| 2018 | $4,394 | $57,800 | $11,560 | $46,240 |
| 2017 | $4,205 | $39,670 | $7,930 | $31,740 |
| 2016 | $4,264 | $38,230 | $7,640 | $30,590 |
| 2015 | $3,928 | $35,930 | $7,180 | $28,750 |
Agents Affiliated with this Home
-
Todd Ford
T
Seller's Agent in 2025
Todd Ford
Berkshire Hathaway HomeServices Arizona Properties
(480) 242-2224
1 in this area
8 Total Sales
-
Scott Marlow

Buyer's Agent in 2025
Scott Marlow
eXp Realty
(480) 363-2820
1 in this area
46 Total Sales
-
Allyn Barnum

Seller's Agent in 2014
Allyn Barnum
eXp Realty
(602) 369-6000
2 in this area
52 Total Sales
Map
Source: Arizona Regional Multiple Listing Service (ARMLS)
MLS Number: 5095220
APN: 308-03-237
- 845 N Oak Ct
- 31 E Yvonne Ln Unit III
- 5751 W Del Rio St
- 5731 W Gail Dr
- 5871 W Park Ave
- 5170 W Ivanhoe St
- 5170 W Laredo Ct
- 500 N Gila Springs Blvd Unit 230
- 500 N Gila Springs Blvd Unit 124
- 5910 W Orchid Ln
- 65 W Courtney Ln
- 5040 W Ivanhoe St
- 5031 W Ivanhoe St
- 4943 W Ivanhoe Ct
- 721 N Sierra Ct
- 1092 N Roosevelt Ave
- 723 N Judd Ave Unit 3
- 300 N Gila Springs Blvd Unit 277
- 300 N Gila Springs Blvd Unit 181
- 6321 W Linda Ln
