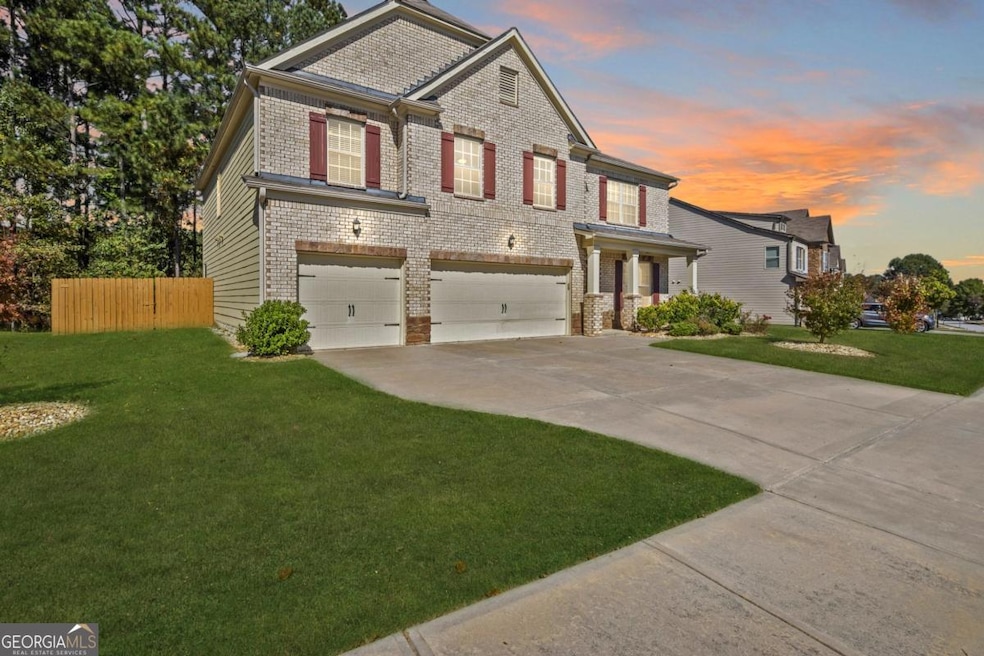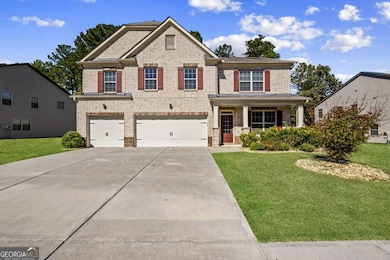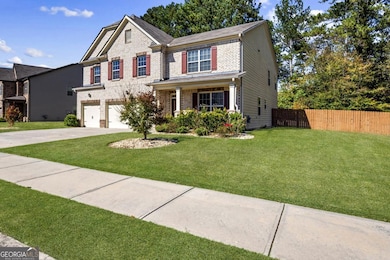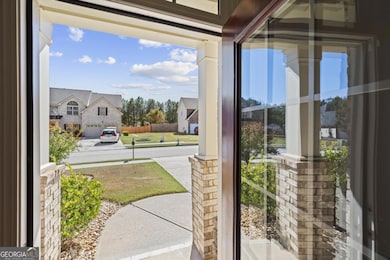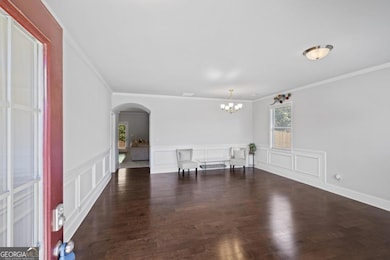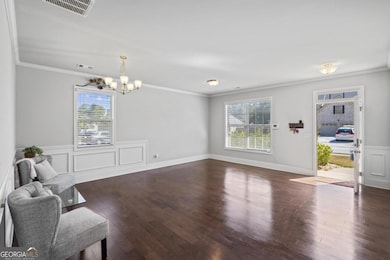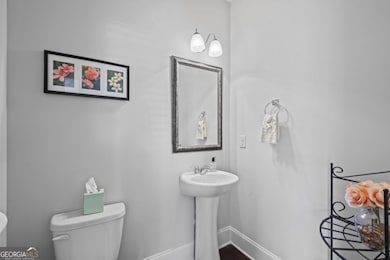5670 Walnut Mill Ln Powder Springs, GA 30127
Estimated payment $2,834/month
Highlights
- Home Theater
- Clubhouse
- Traditional Architecture
- City View
- Private Lot
- Wood Flooring
About This Home
Make your way into this beautifully maintained five-bedroom, four-and-one-half-bath Georgetown plan, offering over 3,000 square feet of comfort and style. Built in 2019, this full-brick home features an inviting open-concept design that's great for entertaining or everyday living. The chef's kitchen shines with granite countertops, stainless-steel appliances, a built-in desk, and an oversized island that flows into the spacious family room with corner fireplace-ideal for gatherings both big and small. A main-level bedroom with private access to a full bath provides the ideal setup for guests, family, or in-laws, offering comfort and privacy on the first floor. Upstairs, unwind in the custom home theater with tiered risers, or retreat to the oversized, luxurious oversized owner's suite featuring a spa-style bath, dual vanities, and a large walk-in closet. Enjoy outdoor living with a fenced backyard, covered front porch, and three-car garage complete with custom shelving. Located in a swim/tennis community, just minutes from shopping, dining, and recreational parks, this home combines space, convenience, and charm in one exceptional package. An absolute must-see in Powder Springs!
Listing Agent
Coldwell Banker Realty Brokerage Phone: 7705844072 License #391265 Listed on: 10/25/2025

Home Details
Home Type
- Single Family
Est. Annual Taxes
- $1,688
Year Built
- Built in 2018
Lot Details
- 0.27 Acre Lot
- Back Yard Fenced
- Private Lot
- Level Lot
- Cleared Lot
HOA Fees
- $63 Monthly HOA Fees
Home Design
- Traditional Architecture
- Slab Foundation
- Composition Roof
- Wood Siding
- Brick Front
Interior Spaces
- 4,112 Sq Ft Home
- 2-Story Property
- Home Theater Equipment
- Tray Ceiling
- High Ceiling
- Ceiling Fan
- Double Pane Windows
- Family Room with Fireplace
- Formal Dining Room
- Home Theater
- City Views
- Pull Down Stairs to Attic
Kitchen
- Breakfast Area or Nook
- Walk-In Pantry
- Microwave
- Dishwasher
- Kitchen Island
- Disposal
Flooring
- Wood
- Carpet
Bedrooms and Bathrooms
- 5 Bedrooms | 1 Primary Bedroom on Main
- Walk-In Closet
- In-Law or Guest Suite
- Double Vanity
Laundry
- Laundry Room
- Laundry in Hall
- Laundry in Kitchen
Home Security
- Carbon Monoxide Detectors
- Fire and Smoke Detector
Parking
- 3 Car Garage
- Garage Door Opener
Outdoor Features
- Patio
- Porch
Schools
- Powder Springs Elementary School
- Cooper Middle School
- Mceachern High School
Utilities
- Central Heating and Cooling System
- Underground Utilities
- 220 Volts
- High Speed Internet
- Phone Available
- Cable TV Available
Listing and Financial Details
- Tax Lot 86
Community Details
Overview
- $755 Initiation Fee
- Association fees include ground maintenance, swimming, tennis
- Cameron Springs Subdivision
Amenities
- Clubhouse
Recreation
- Tennis Courts
- Community Pool
Map
Home Values in the Area
Average Home Value in this Area
Tax History
| Year | Tax Paid | Tax Assessment Tax Assessment Total Assessment is a certain percentage of the fair market value that is determined by local assessors to be the total taxable value of land and additions on the property. | Land | Improvement |
|---|---|---|---|---|
| 2025 | $1,688 | $199,192 | $38,000 | $161,192 |
| 2024 | $1,692 | $199,192 | $38,000 | $161,192 |
| 2023 | $1,373 | $161,208 | $28,000 | $133,208 |
| 2022 | $1,579 | $161,208 | $28,000 | $133,208 |
| 2021 | $1,446 | $134,760 | $26,720 | $108,040 |
| 2020 | $1,446 | $134,760 | $26,720 | $108,040 |
| 2019 | $4,281 | $141,044 | $28,000 | $113,044 |
| 2018 | $388 | $12,800 | $12,800 | $0 |
| 2017 | $345 | $12,000 | $12,000 | $0 |
| 2016 | $43 | $1,480 | $1,480 | $0 |
| 2015 | $44 | $1,480 | $1,480 | $0 |
| 2014 | $44 | $1,480 | $0 | $0 |
Property History
| Date | Event | Price | List to Sale | Price per Sq Ft | Prior Sale |
|---|---|---|---|---|---|
| 10/25/2025 10/25/25 | For Sale | $499,000 | +48.1% | $121 / Sq Ft | |
| 01/15/2019 01/15/19 | Sold | $336,908 | 0.0% | $98 / Sq Ft | View Prior Sale |
| 11/14/2018 11/14/18 | Pending | -- | -- | -- | |
| 10/01/2018 10/01/18 | Price Changed | $336,903 | +1.6% | $98 / Sq Ft | |
| 09/26/2018 09/26/18 | For Sale | $331,568 | 0.0% | $97 / Sq Ft | |
| 08/02/2018 08/02/18 | Pending | -- | -- | -- | |
| 06/12/2018 06/12/18 | Price Changed | $331,568 | +0.6% | $97 / Sq Ft | |
| 05/30/2018 05/30/18 | Price Changed | $329,568 | +1.3% | $96 / Sq Ft | |
| 04/10/2018 04/10/18 | For Sale | $325,488 | -- | $95 / Sq Ft |
Purchase History
| Date | Type | Sale Price | Title Company |
|---|---|---|---|
| Quit Claim Deed | -- | None Listed On Document | |
| Quit Claim Deed | -- | None Listed On Document | |
| Warranty Deed | $336,908 | -- | |
| Limited Warranty Deed | $3,600,000 | -- |
Mortgage History
| Date | Status | Loan Amount | Loan Type |
|---|---|---|---|
| Open | $130,000 | New Conventional | |
| Closed | $130,000 | New Conventional |
Source: Georgia MLS
MLS Number: 10631496
APN: 19-0821-0-050-0
- 5696 Walnut Mill Ln
- 5481 Angham Rd
- 3419 Redwood Forest Ln
- 5466 Angham Rd
- 3556 Finch Rd SW
- 3851 Riding Woods Ct SW
- 5785 Angham Rd
- 4756 Cooling Water Cir SW
- 4708 Cooling Water Cir SW
- 4732 Cooling Water Cir SW
- 3880 Hiram Lithia Springs Rd SW
- 3861 Riding Trail SW
- 5641 Riding Woods Dr SW
- 3715 Liberty Dr SW
- 3920 Hiram Lithia Springs Rd
- 3620 Liberty Ln SW
- 3862 St George Terrace SW
- 3951 Saint George Terrace SW
- 4191 Tyler Ct
- 4115 Leatherwood Ln
- 4117 Leatherwood Ln
- 4113 Leatherwood Ln
- 4095 Hillmont Ln
- 4021 Hillmont Ln
- 4025 Hillmont Ln
- 4073 Hillmont Ln
- 4023 Hillmont Ln
- 5083 Woodland Hills
- 6736 Bill Carruth Pkwy
- 4294 Defoors Farm Trail
- 5461 Quarters Way
- 4891 Country Cove Way
- 5267 Spring Tide Ln
- 5249 Cherry Hill Ln
- 5639 Waldens Farm Dr
