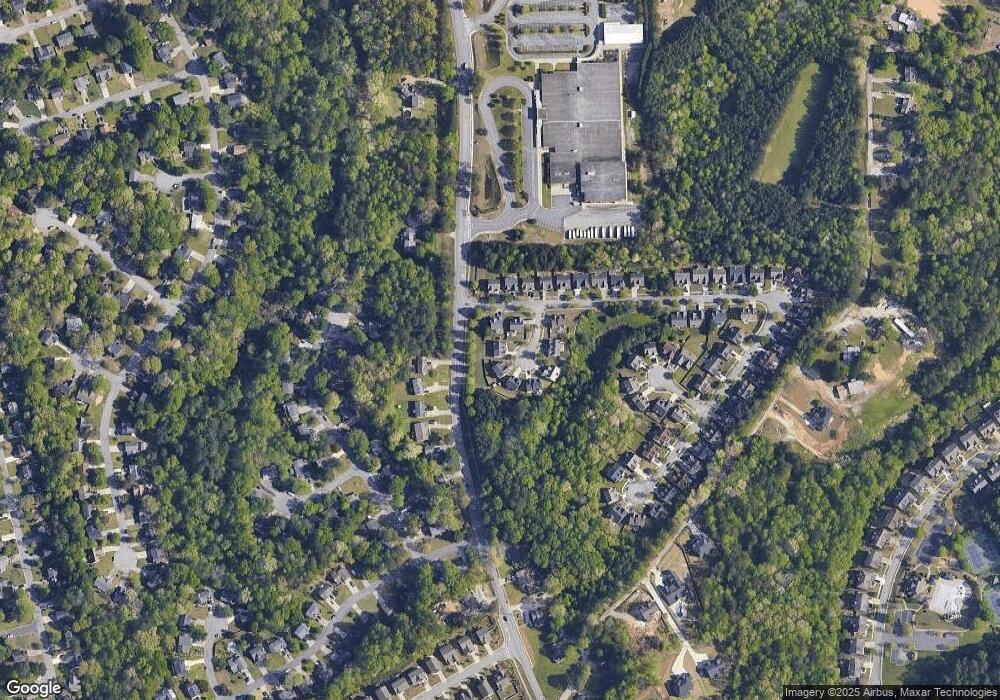5670 Winter Bluff Way NE Sugar Hill, GA 30518
Estimated Value: $424,000 - $480,000
5
Beds
3
Baths
2,502
Sq Ft
$178/Sq Ft
Est. Value
About This Home
This home is located at 5670 Winter Bluff Way NE, Sugar Hill, GA 30518 and is currently estimated at $445,839, approximately $178 per square foot. 5670 Winter Bluff Way NE is a home located in Gwinnett County with nearby schools including Sycamore Elementary School, Lanier Middle School, and Lanier High School.
Ownership History
Date
Name
Owned For
Owner Type
Purchase Details
Closed on
Feb 28, 2011
Sold by
Us Bank Na Trust 2005-Wf3
Bought by
Loewe Paul S
Current Estimated Value
Home Financials for this Owner
Home Financials are based on the most recent Mortgage that was taken out on this home.
Original Mortgage
$92,800
Outstanding Balance
$2,861
Interest Rate
4.76%
Mortgage Type
New Conventional
Estimated Equity
$442,978
Purchase Details
Closed on
Sep 7, 2010
Sold by
Green Jerel O
Bought by
Us Bank Na Trust 2005-Wf3
Purchase Details
Closed on
May 27, 2005
Sold by
Appco Ents Inc
Bought by
Green Jerel O
Home Financials for this Owner
Home Financials are based on the most recent Mortgage that was taken out on this home.
Original Mortgage
$184,400
Interest Rate
7.62%
Mortgage Type
New Conventional
Create a Home Valuation Report for This Property
The Home Valuation Report is an in-depth analysis detailing your home's value as well as a comparison with similar homes in the area
Home Values in the Area
Average Home Value in this Area
Purchase History
| Date | Buyer | Sale Price | Title Company |
|---|---|---|---|
| Loewe Paul S | $116,000 | -- | |
| Us Bank Na Trust 2005-Wf3 | $158,850 | -- | |
| Green Jerel O | $184,400 | -- |
Source: Public Records
Mortgage History
| Date | Status | Borrower | Loan Amount |
|---|---|---|---|
| Open | Loewe Paul S | $92,800 | |
| Previous Owner | Green Jerel O | $184,400 |
Source: Public Records
Tax History Compared to Growth
Tax History
| Year | Tax Paid | Tax Assessment Tax Assessment Total Assessment is a certain percentage of the fair market value that is determined by local assessors to be the total taxable value of land and additions on the property. | Land | Improvement |
|---|---|---|---|---|
| 2025 | -- | $175,520 | $40,000 | $135,520 |
| 2024 | $4,704 | $176,000 | $29,200 | $146,800 |
| 2023 | $4,704 | $176,000 | $29,200 | $146,800 |
| 2022 | $4,205 | $153,520 | $24,000 | $129,520 |
| 2021 | $3,504 | $116,840 | $18,400 | $98,440 |
| 2020 | $3,194 | $101,280 | $18,400 | $82,880 |
| 2019 | $3,116 | $101,280 | $18,400 | $82,880 |
| 2018 | $2,927 | $92,440 | $16,400 | $76,040 |
| 2016 | $2,710 | $81,400 | $16,400 | $65,000 |
| 2015 | $2,551 | $73,120 | $10,640 | $62,480 |
| 2014 | -- | $73,120 | $10,640 | $62,480 |
Source: Public Records
Map
Nearby Homes
- 5660 Winter Bluff Way
- 5689 Winter Bluff Way
- 1541 Autumn Wood Trail
- 1114 Danube Trail
- 1438 Autumn Wood Trail
- 1150 Sycamore Creek Trail
- 1230 Primrose Park Rd
- 5757 Riverside Dr Unit 2
- 1275 Riverside Rd
- 5800 S Richland Creek Rd
- 1025 Hunters Oak Trail
- 5650 Princeton Oaks Dr
- 5680 Princeton Oaks Dr
- 1520 Primrose Park Rd
- 978 Sugar Vista Cir
- 965 Sugar Meadow Dr
- 5437 Blossom Brook Dr
- 5670 Winter Bluff Way
- 1231 Autumn Wood Trail
- 5680 Winter Bluff Way
- 5650 Winter Bluff Way
- 5650 Winter Bluff Way NE
- 5659 Winter Bluff Way
- 5679 Winter Bluff Way
- 5669 Winter Bluff Way
- 1238 Autumn Wood Trail
- 1258 Autumn Wood Trail
- 1268 Autumn Wood Trail
- 5650 Sycamore Rd
- 1278 Autumn Wood Trail
- 00 Sycamore Rd
- N Sycamore Rd
- 5640 Sycamore Rd
- 1288 Autumn Wood Trail
- 5630 Sycamore Rd
- 5620 Sycamore Rd
- 5715 Cardigan Trace
