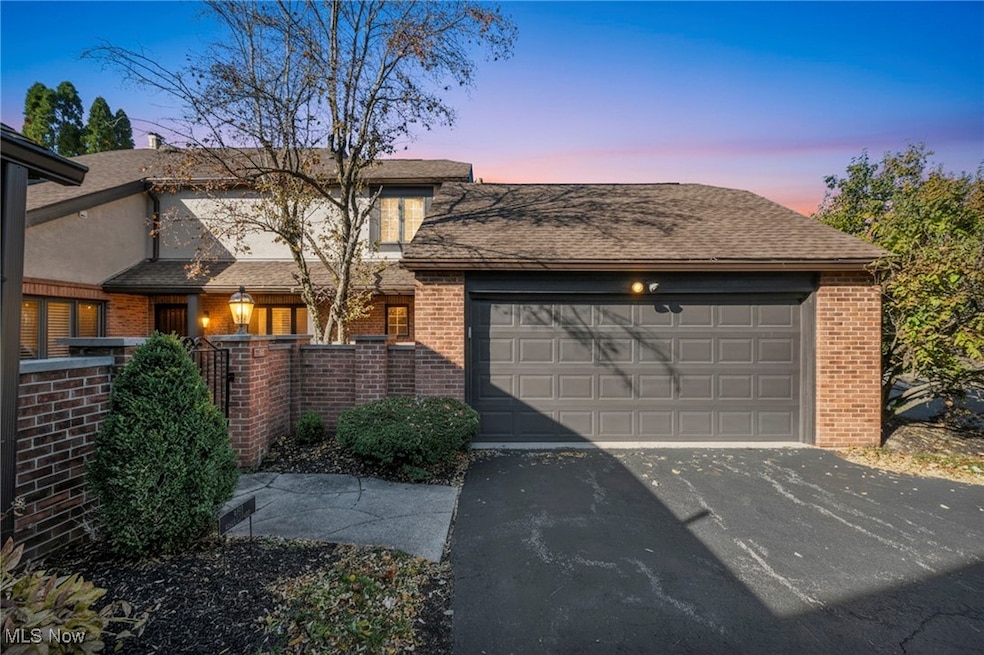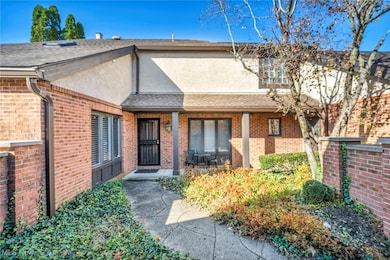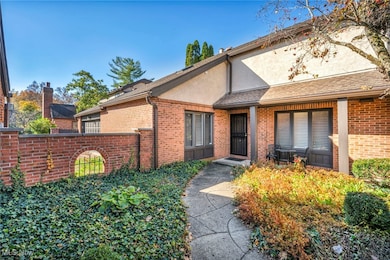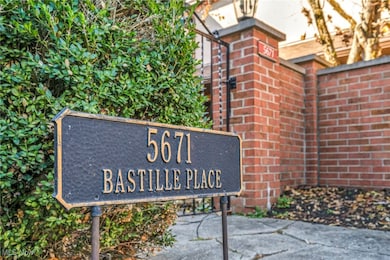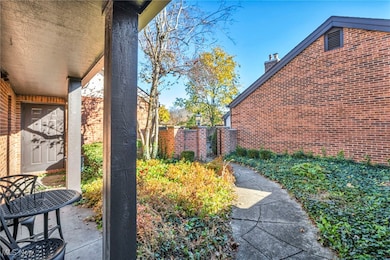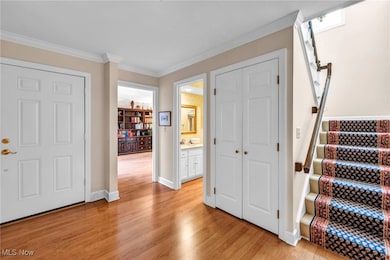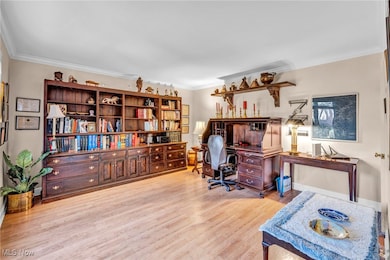5671 Bastille Place Columbus, OH 43213
Greenbrier Farm NeighborhoodEstimated payment $2,965/month
Highlights
- In Ground Pool
- 2 Fireplaces
- Enclosed Patio or Porch
- Colonial Architecture
- Corner Lot
- Forced Air Heating and Cooling System
About This Home
Spacious 3,316 SqFt Condo in Trouville East | Low-Maintenance Living Welcome to 5671 Bastille Place, offering one of the largest floor plans in the community at 3,316 square feet. This beautiful 3-bedroom, 3-bathroom condo provides exceptional space and convenience. The main living areas feature architectural detail, including elegant built-in bookcases and the comfort of two distinct fireplaces. one is a cozy wood-burning unit, and the other is a convenient gas unit. The kitchen is ready with essential appliances (range, refrigerator, dishwasher, microwave and wall oven) and offers a designated eat-in area. The large primary bedroom serves as a quiet retreat, highlighted by a bay window and a generous walk-in closet. Enjoy private outdoor space on the front and back porches, each secured with attractive brick walls and decorative metal gates. The community offers a true lock-and-leave lifestyle. The HOA fee covers significant expenses, including the roof and all exterior maintenance, landscaping, snow removal, and trash removal. Residents also benefit from access to the community's refreshing in-ground pool. A 2-car attached garage with a pull down attic completes this ideal home. Contact us to schedule a showing today. Please call or email the listing agent for showings or use showing time.
Listing Agent
McDowell Homes Real Estate Services Brokerage Email: michaelrajko@mcdhomes.com, 440-487-8932 License #2025000712 Listed on: 11/08/2025
Co-Listing Agent
McDowell Homes Real Estate Services Brokerage Email: michaelrajko@mcdhomes.com, 440-487-8932 License #2015003960
Property Details
Home Type
- Condominium
Est. Annual Taxes
- $4,513
Year Built
- Built in 1981 | Remodeled
Lot Details
- Privacy Fence
HOA Fees
- $688 Monthly HOA Fees
Parking
- 2 Car Garage
- Garage Door Opener
Home Design
- Colonial Architecture
- Entry on the 1st floor
- Brick Exterior Construction
Interior Spaces
- 3,316 Sq Ft Home
- 2-Story Property
- Bookcases
- 2 Fireplaces
- Wood Burning Fireplace
- Gas Fireplace
Kitchen
- Range
- Microwave
- Dishwasher
- Disposal
Bedrooms and Bathrooms
- 3 Bedrooms | 1 Main Level Bedroom
- 3 Full Bathrooms
Laundry
- Laundry in unit
- Dryer
- Washer
Outdoor Features
- In Ground Pool
- Enclosed Patio or Porch
Utilities
- Forced Air Heating and Cooling System
- Heating System Uses Gas
Listing and Financial Details
- Assessor Parcel Number 010-188911
Community Details
Overview
- Association fees include ground maintenance, maintenance structure, pool(s), reserve fund, roof, snow removal, trash
- Trouville East Condo Association
Recreation
- Community Pool
Pet Policy
- Pets Allowed
Map
Home Values in the Area
Average Home Value in this Area
Tax History
| Year | Tax Paid | Tax Assessment Tax Assessment Total Assessment is a certain percentage of the fair market value that is determined by local assessors to be the total taxable value of land and additions on the property. | Land | Improvement |
|---|---|---|---|---|
| 2024 | $4,513 | $110,360 | $18,900 | $91,460 |
| 2023 | $4,483 | $110,355 | $18,900 | $91,455 |
| 2022 | $4,413 | $93,840 | $13,650 | $80,190 |
| 2021 | $4,421 | $93,840 | $13,650 | $80,190 |
| 2020 | $4,427 | $93,840 | $13,650 | $80,190 |
| 2019 | $4,134 | $76,900 | $10,500 | $66,400 |
| 2018 | $4,010 | $76,900 | $10,500 | $66,400 |
| 2017 | $4,211 | $76,900 | $10,500 | $66,400 |
| 2016 | $4,290 | $73,510 | $12,430 | $61,080 |
| 2015 | $3,894 | $73,510 | $12,430 | $61,080 |
| 2014 | $3,904 | $73,510 | $12,430 | $61,080 |
| 2013 | $2,622 | $88,200 | $13,790 | $74,410 |
Property History
| Date | Event | Price | List to Sale | Price per Sq Ft |
|---|---|---|---|---|
| 11/19/2025 11/19/25 | Price Changed | $359,900 | -4.0% | $109 / Sq Ft |
| 11/08/2025 11/08/25 | For Sale | $375,000 | -- | $113 / Sq Ft |
Purchase History
| Date | Type | Sale Price | Title Company |
|---|---|---|---|
| Interfamily Deed Transfer | -- | None Available | |
| Interfamily Deed Transfer | -- | -- | |
| Survivorship Deed | $280,000 | Midland Celtic Title | |
| Certificate Of Transfer | -- | -- | |
| Deed | $163,000 | -- |
Source: MLS Now
MLS Number: 5170720
APN: 010-188911
- 5613 Chowning Way Unit 6B
- 5850 Forestview Dr
- 5882 Timber Dr
- 6033 McNaughten Grove Ln
- 110 Ironclad Dr Unit 9
- 686 Fairway Blvd
- 185 Prairiecreek Way Unit 185
- 5907 Eiger Dr
- 6050 Whitney Woods Ct
- Oxford Plan at Icon Villas at McNaughten
- Ashton Plan at Icon Villas at McNaughten
- 322 Fairway Cir
- 187 McNaughten Rd
- 6052 Naughten Pond Dr
- 6056 Naughten Pond Dr
- 547 Country Club Rd
- 85 Stornoway Dr W Unit 85
- 6051 Pasqual Ave
- 6193 Stornoway Dr S Unit 6193
- 424 Cumberland Dr
- 5354 Deerbrook Ln
- 5400 Beverly Hills Dr
- 714 Fairway Blvd
- 215 Prairiecreek Way
- 215 Prairiecreek Way
- 288 Cardinal Park Dr
- 321 Directory Dr
- 280 Barkley Place W
- 5312 Gatehouse Dr
- 800 Ellington Cir
- 4657 E Broad St
- 1310 Easthill Dr
- 1070 Irongate Ln
- 6337 Chetti Dr Unit 6337
- 5951 Parliament Dr
- 5680 Hibernia Dr
- 4470 E Broad St
- 6566 Rosemeadows Dr
- 6642 Glacier Ave
- 1289 Yorkland Rd
