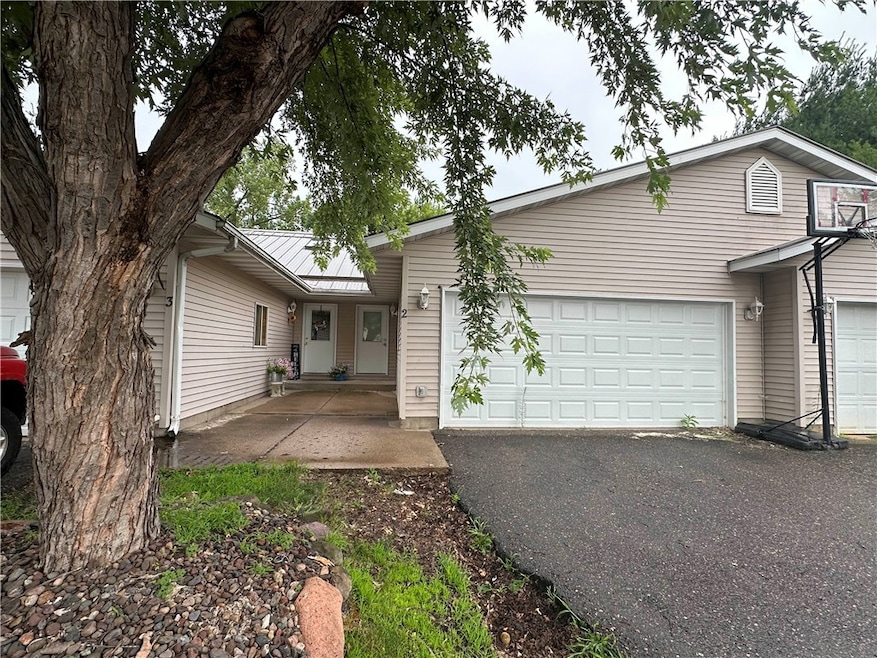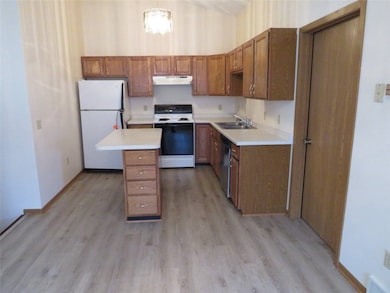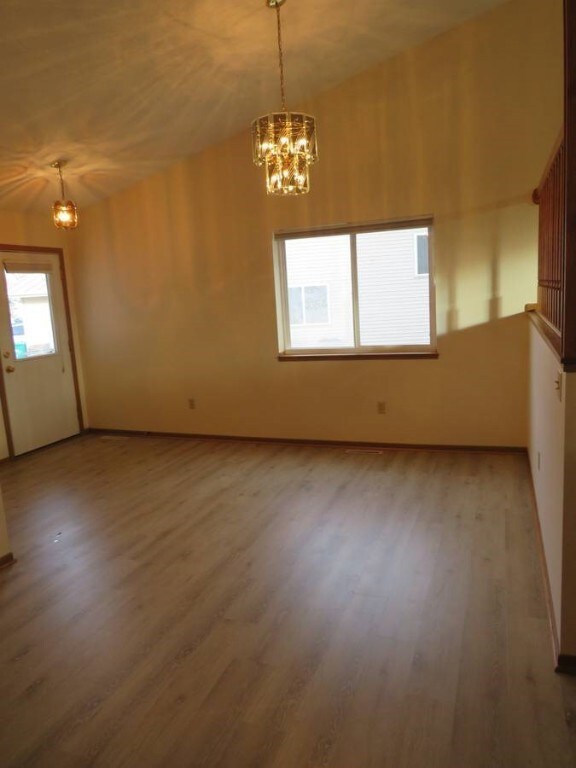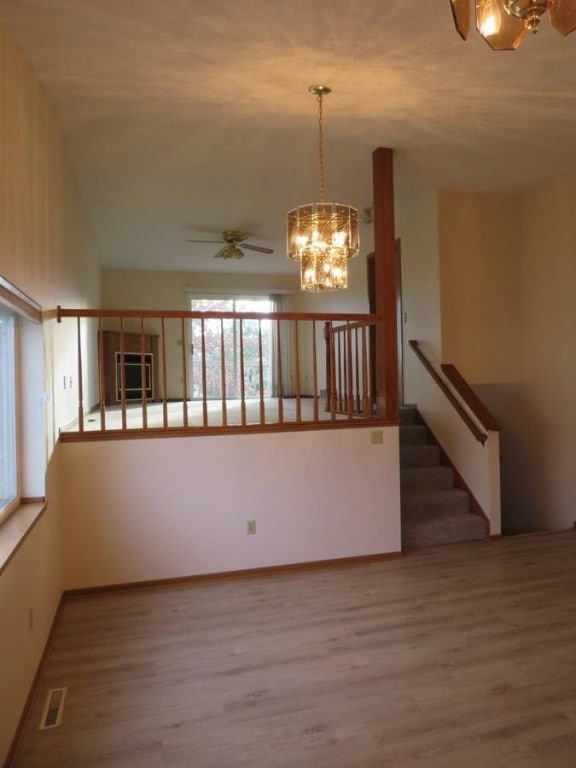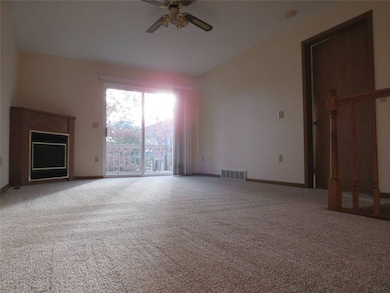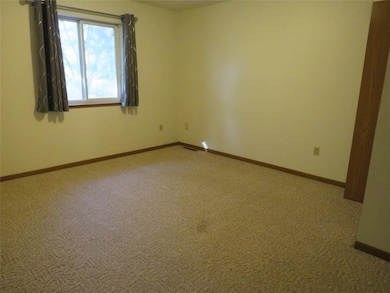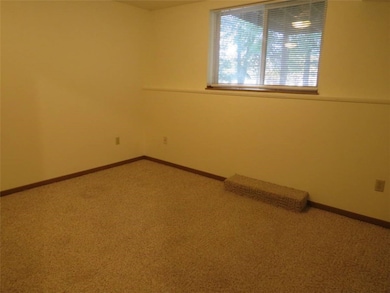5671 Gables Dr Unit 3 Eau Claire, WI 54701
Highlights
- Cooling Available
- 2 Car Garage
- Carpet
- Forced Air Heating System
About This Home
Available 7/1/25! This 3-bedroom 2.5-bathroom is located in a multi-family townhouse on the south side of Eau Claire. The first floor of this home is a split level. The kitchen also contains a dishwasher, stove, and island with breakfast nook. Off the kitchen is the half bath and spacious laundry room with washer/dryer hookups. The bedroom contains a full en suite bathroom while the living room encompasses a gas fireplace. The lower level of this house includes two additional bedrooms with egress windows, an entertainment area, a full bath, and a utility room for storage.
Outside the townhouse, enjoy the patio/ deck off the upstairs living room for relaxing. An attached, two car garage is available with driveway for extra parking. Beautiful, new hardwood flooring and carpet throughout home. Forced heat and central AC are available in the unit; however, all utilities, lawn care, and snow removal are separately metered and tenants responsibility. Pets are not allowed at this property.
Listing Agent
CV Real Estate Staff
Chippewa Valley Real Estate, LLC Brokerage Phone: 715-514-5440 License #0 Listed on: 04/16/2025
Property Details
Home Type
- Multi-Family
Year Built
- Built in 1997
Lot Details
- 0.34 Acre Lot
Parking
- 2 Car Garage
Home Design
- Poured Concrete
- Vinyl Siding
Interior Spaces
- 2,000 Sq Ft Home
- Carpet
- Basement Fills Entire Space Under The House
- Washer
Kitchen
- Oven
- Range
- Dishwasher
Bedrooms and Bathrooms
- 3 Bedrooms
Utilities
- Cooling Available
- Forced Air Heating System
Listing and Financial Details
- Property Available on 6/1/25
Community Details
Overview
- Gables Subdivision
Pet Policy
- No Pets Allowed
Map
Source: Northwestern Wisconsin Multiple Listing Service
MLS Number: 1590624
- 5709 Gables Dr
- 3329 E Meadows Place
- 4754 S Oakwood Hills Pkwy
- 4419 Twin Oaks Ct
- 4973 Woodland Park Dr
- 4901 Woodland Park Dr
- 4410 Echo Valley Dr
- 4969 Woodland Park Dr
- 4971 Woodland Park Dr
- 4305 S Oakwood Hills Pkwy
- 5526 Timber Bluff Blvd
- 4715 Oakwood Hills Pkwy
- 5044 Timber Bluff Dr
- 911 Woodglen Ct
- 3317 S Robin Meadows Ln
- 4616 Oakwood Hills Pkwy
- 5140 Quiet Hollow Ct
- 5049 Timber Bluff Dr
- 4567 Springfield Dr
- 3946 Woodcrest Ct
- 5701 Otter Creek Ct
- 4932 Bullis Farm Rd
- 4810 Southridge Ct Unit 1
- 4723 Southridge Ct
- 4631 Southridge Ct Unit 1
- 3206 Gateway Dr
- 4880 Otteson Ln
- 632 Saxonwood Rd
- 626 Saxonwood Rd
- 624 Saxonwood Rd
- 620 Saxonwood Rd
- 3807 E Hamilton Ave
- 3413 Oak Knoll Dr Unit 2
- 4939 Coventry Ct Unit 5
- 4932 Coventry Ct Unit 10
- 4932 Coventry Ct Unit 1
- 3306 Brian St Unit 3308
- 3319 Miller St
- 3206 Brian St
- 605 Walden Ct
