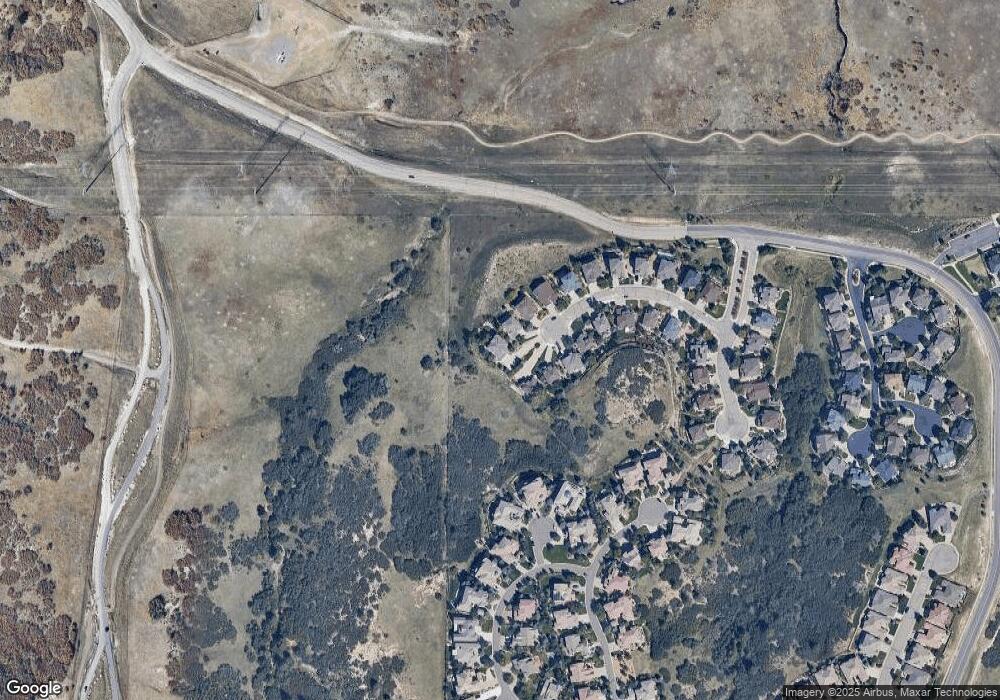5671 Jasper Pointe Cir Castle Pines, CO 80108
Estimated Value: $1,244,000 - $1,353,000
5
Beds
4
Baths
4,316
Sq Ft
$296/Sq Ft
Est. Value
About This Home
This home is located at 5671 Jasper Pointe Cir, Castle Pines, CO 80108 and is currently estimated at $1,277,275, approximately $295 per square foot. 5671 Jasper Pointe Cir is a home located in Douglas County with nearby schools including Timber Trail Elementary School, Rocky Heights Middle School, and Rock Canyon High School.
Ownership History
Date
Name
Owned For
Owner Type
Purchase Details
Closed on
Feb 13, 2025
Sold by
Janssen Tuesday
Bought by
Pearse Nathan
Current Estimated Value
Purchase Details
Closed on
Nov 16, 2021
Sold by
Biondino C Robert
Bought by
Pearse Nathan and Janssen Tuesday
Home Financials for this Owner
Home Financials are based on the most recent Mortgage that was taken out on this home.
Original Mortgage
$870,910
Interest Rate
2.99%
Mortgage Type
New Conventional
Purchase Details
Closed on
Dec 13, 2016
Sold by
Biondino C Robert
Bought by
The C Robert Biondino Jr Revocable Trust
Purchase Details
Closed on
May 10, 2016
Sold by
Biondino C Robert
Bought by
Biondino C Robert
Purchase Details
Closed on
Oct 1, 2015
Sold by
Robert Biondino C and Robert Blondino C
Bought by
The C Robert Biondino Jr Revocable Trust
Purchase Details
Closed on
May 27, 2007
Sold by
Biondino C Robert C and Biondino Brenda R
Bought by
Biondino C Robert
Home Financials for this Owner
Home Financials are based on the most recent Mortgage that was taken out on this home.
Original Mortgage
$528,000
Interest Rate
7.25%
Mortgage Type
New Conventional
Purchase Details
Closed on
Nov 18, 2004
Sold by
Finsilver Brad Allen
Bought by
Biondino C Robert C and Biondino Brenda R
Home Financials for this Owner
Home Financials are based on the most recent Mortgage that was taken out on this home.
Original Mortgage
$415,920
Interest Rate
5%
Mortgage Type
Unknown
Purchase Details
Closed on
Oct 22, 2002
Sold by
D R Horton Inc
Bought by
Finsilver Brad Allen
Home Financials for this Owner
Home Financials are based on the most recent Mortgage that was taken out on this home.
Original Mortgage
$336,100
Interest Rate
5.5%
Purchase Details
Closed on
Apr 21, 2000
Sold by
Cpn Investors
Bought by
Mirage Romar
Create a Home Valuation Report for This Property
The Home Valuation Report is an in-depth analysis detailing your home's value as well as a comparison with similar homes in the area
Home Values in the Area
Average Home Value in this Area
Purchase History
| Date | Buyer | Sale Price | Title Company |
|---|---|---|---|
| Pearse Nathan | -- | None Listed On Document | |
| Pearse Nathan | $1,150,000 | Apex Title Llc | |
| Biondino C Robert | -- | Apex Title Llc | |
| The C Robert Biondino Jr Revocable Trust | -- | None Available | |
| Biondino C Robert | -- | None Available | |
| The C Robert Biondino Jr Revocable Trust | -- | None Available | |
| Biondino C Robert | -- | Title America | |
| Biondino C Robert C | $519,900 | -- | |
| Finsilver Brad Allen | $420,188 | -- | |
| Mirage Romar | $9,750,000 | -- |
Source: Public Records
Mortgage History
| Date | Status | Borrower | Loan Amount |
|---|---|---|---|
| Previous Owner | Pearse Nathan | $870,910 | |
| Previous Owner | Biondino C Robert | $528,000 | |
| Previous Owner | Biondino C Robert C | $415,920 | |
| Previous Owner | Finsilver Brad Allen | $336,100 | |
| Closed | Biondino C Robert C | $103,980 |
Source: Public Records
Tax History Compared to Growth
Tax History
| Year | Tax Paid | Tax Assessment Tax Assessment Total Assessment is a certain percentage of the fair market value that is determined by local assessors to be the total taxable value of land and additions on the property. | Land | Improvement |
|---|---|---|---|---|
| 2024 | $7,997 | $84,840 | $18,840 | $66,000 |
| 2023 | $8,074 | $84,840 | $18,840 | $66,000 |
| 2022 | $4,793 | $49,960 | $13,390 | $36,570 |
| 2021 | $4,983 | $49,960 | $13,390 | $36,570 |
| 2020 | $4,899 | $48,730 | $13,080 | $35,650 |
| 2019 | $4,916 | $48,730 | $13,080 | $35,650 |
| 2018 | $4,538 | $44,360 | $12,940 | $31,420 |
| 2017 | $4,263 | $44,360 | $12,940 | $31,420 |
| 2016 | $5,320 | $48,620 | $11,700 | $36,920 |
| 2015 | $5,917 | $48,620 | $11,700 | $36,920 |
| 2014 | $5,044 | $39,530 | $10,590 | $28,940 |
Source: Public Records
Map
Nearby Homes
- 12350 Turquoise Terrace St
- 6047 Vacquero Cir
- 5810 Amber Ridge Dr
- 6450 Montano Place
- 6523 Tapadero Place
- 12370 Tapadero Way
- 6561 Ocaso Dr
- 6577 Esperanza Dr
- 6743 Serena Ave
- 7009 Winter Ridge Place
- 7086 Esperanza Dr
- 12926 Horizon Trail
- 7224 Serena Dr
- 7257 Arco Iris Ln
- 8424 Winter Berry Dr
- 1232 Berganot Trail
- 13079 Whisper Canyon Rd
- 1229 Berganot Trail
- 8133 Spikegrass Ct
- 983 Bramblewood Dr
- 5673 Jasper Pointe Cir
- 5681 Jasper Pointe Cir
- 5670 Jasper Pointe Cir
- 5672 Jasper Pointe Cir
- 5703 Jasper Pointe Cir
- 5680 Jasper Pointe Cir
- 5704 Jasper Pointe Cir
- 5721 Jasper Pointe Cir
- 5730 Jasper Pointe Cir
- 5739 Jasper Pointe Cir
- 5760 Jasper Pointe Cir
- 5757 Jasper Pointe Cir
- 12430 Ventana Mesa Ct
- 5794 Jasper Pointe Cir
- 5777 Jasper Pointe Cir
- 5830 Jasper Pointe Cir
- 12439 Ventana Mesa Ct
- 12440 Ventana Mesa Ct
- 5793 Jasper Pointe Cir
- 12431 Daniels Gate Dr
