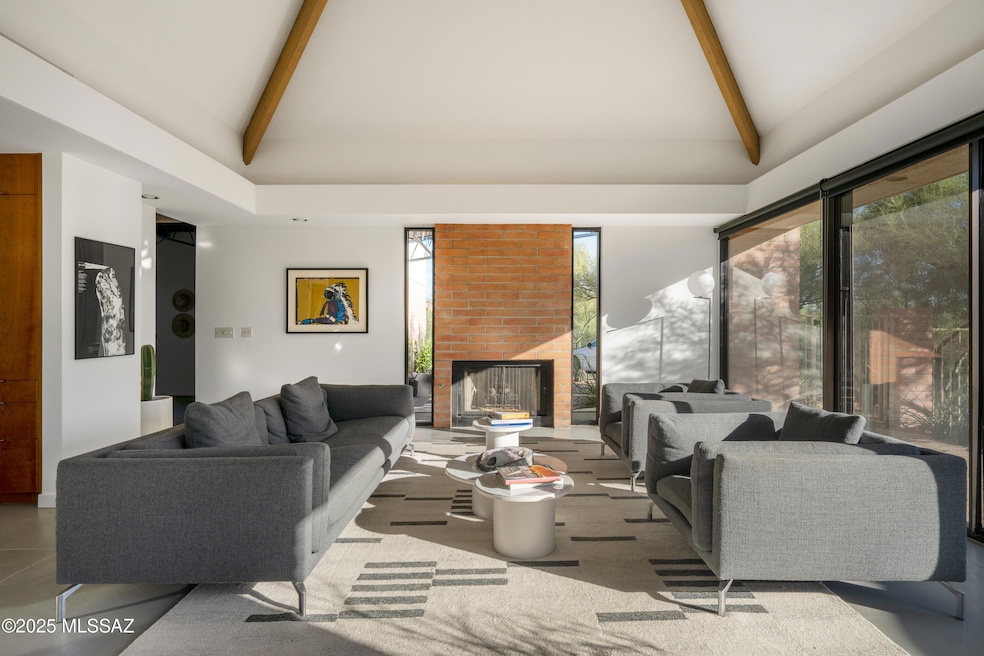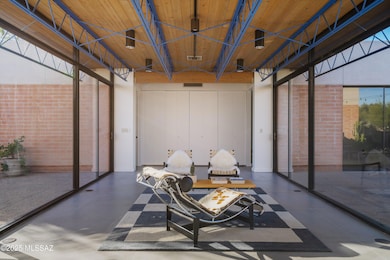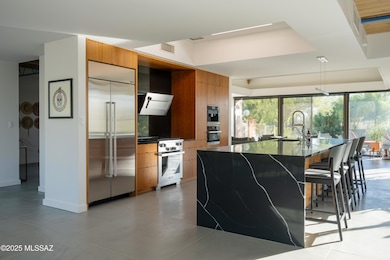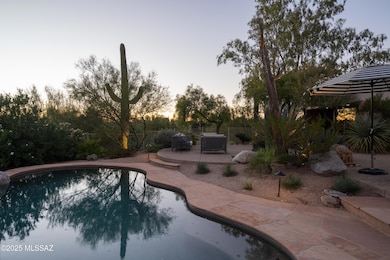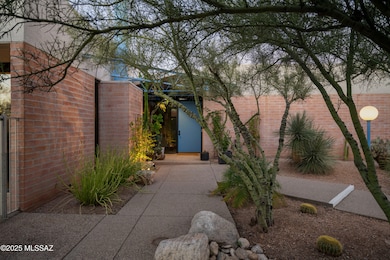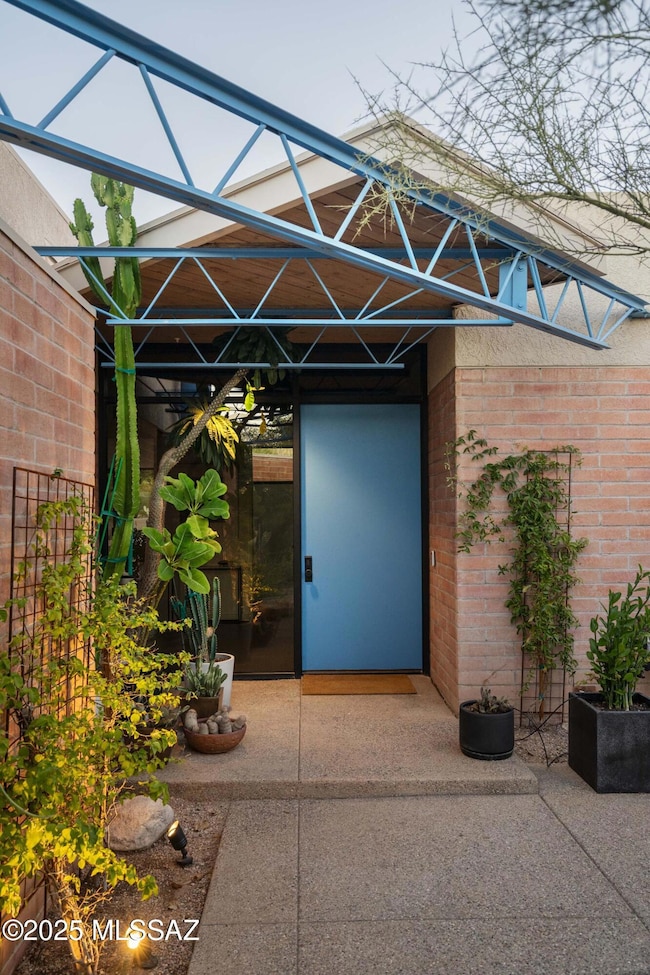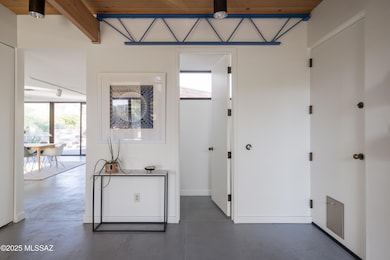5671 N Campbell Ave Tucson, AZ 85718
Estimated payment $7,488/month
Highlights
- Heated Pool
- RV Access or Parking
- City View
- Manzanita School Rated A
- Solar Power System
- Reverse Osmosis System
About This Home
Tucked into the desert on a quiet side street off Campbell Avenue, the Module House by architect Robert Swaim sits on 2.2 acres in the Catalina Foothills. It is a rare Limited Edition Series residence, the only realized example of Swaim's modular concept, with sweeping mountain, city, & sunset views. The home was featured in Sunset magazine; the original owner served as Vice President & Editor at Sunset at the time. An honest material palette was carefully carried throughout: concrete, masonry, and glass, with a clear expression of structure. A central spine organizes volume and movement, while vaulted ceilings and expansive walls of glass connect the interior to patios, pool, and desert. The boundary between inside and out is continuous. Floors, framed views, & walls extend out into the landscape. The landscape reciprocates as shadows and reflections, the desert beyond is drawn into the rooms. The open plan of public spaces brings in natural light throughout the day and supports easy living between indoors and out. This exceptional home offers 3 bedrooms and 2.5 baths, living and sitting rooms, dining, owned solar, and a 2-car garage. The private main suite includes an additional sitting area, walk-in closet, a generous bath, and direct access to the pool patio for evening swims. Recent improvements include central HVAC, a tankless water heater, a new roof coating, a new driveway, and updated hall bath and powder room. See the improvements sheet for the full list. This is a rare opportunity to live in an architecturally significant gem, well situated in the Catalina Foothills. The sale of this property also includes an adjacent vacant lot. Please note, this property is not located on the loud + busy Campbell Avenue.
Home Details
Home Type
- Single Family
Est. Annual Taxes
- $6,018
Year Built
- Built in 1988
Lot Details
- 2.21 Acre Lot
- Dirt Road
- Elevated Lot
- Desert faces the front and back of the property
- South Facing Home
- Wrought Iron Fence
- Native Plants
- Drip System Landscaping
- Hilltop Location
- Landscaped with Trees
- Property is zoned Pima County - CR1
HOA Fees
- $5 Monthly HOA Fees
Parking
- Garage
- Garage Door Opener
- Driveway
- RV Access or Parking
Property Views
- City
- Mountain
Home Design
- Modern Architecture
- Entry on the 1st floor
- Brick or Stone Mason
- Tile Roof
- Built-Up Roof
- Stucco
Interior Spaces
- 3,339 Sq Ft Home
- 1-Story Property
- Beamed Ceilings
- Vaulted Ceiling
- Skylights
- Gas Fireplace
- Double Pane Windows
- Window Treatments
- Entrance Foyer
- Family Room
- Living Room with Fireplace
- Dining Area
- Storage
- Concrete Flooring
Kitchen
- Breakfast Bar
- Convection Oven
- Gas Range
- Recirculated Exhaust Fan
- ENERGY STAR Qualified Refrigerator
- ENERGY STAR Qualified Dishwasher
- Stainless Steel Appliances
- Kitchen Island
- Disposal
- Reverse Osmosis System
Bedrooms and Bathrooms
- 3 Bedrooms
- Split Bedroom Floorplan
- Walk-In Closet
- Jack-and-Jill Bathroom
- Powder Room
- Double Vanity
- Secondary bathroom tub or shower combo
- Primary Bathroom includes a Walk-In Shower
- Exhaust Fan In Bathroom
Laundry
- Laundry closet
- Dryer
- Washer
Accessible Home Design
- Roll-in Shower
- Doors are 32 inches wide or more
- No Interior Steps
- Accessible Entrance
Eco-Friendly Details
- Energy-Efficient Lighting
- North or South Exposure
- Solar Power System
- Solar owned by seller
Outdoor Features
- Heated Pool
- Patio
- Water Fountains
Schools
- Manzanita Elementary School
- Orange Grove Middle School
- Catalina Fthls High School
Utilities
- Forced Air Zoned Heating and Cooling System
- Tankless Water Heater
- Natural Gas Water Heater
- Water Purifier
- Water Softener
- Septic System
- High Speed Internet
- Cable TV Available
Community Details
- The community has rules related to covenants, conditions, and restrictions, deed restrictions
Map
Home Values in the Area
Average Home Value in this Area
Tax History
| Year | Tax Paid | Tax Assessment Tax Assessment Total Assessment is a certain percentage of the fair market value that is determined by local assessors to be the total taxable value of land and additions on the property. | Land | Improvement |
|---|---|---|---|---|
| 2025 | $5,990 | $53,043 | -- | -- |
| 2024 | $5,729 | $50,517 | -- | -- |
| 2023 | $5,876 | $48,112 | $0 | $0 |
| 2022 | $5,876 | $55,633 | $0 | $0 |
| 2021 | $5,929 | $53,359 | $0 | $0 |
| 2020 | $6,288 | $53,359 | $0 | $0 |
| 2019 | $6,033 | $52,565 | $0 | $0 |
| 2018 | $6,278 | $51,257 | $0 | $0 |
| 2017 | $6,451 | $51,257 | $0 | $0 |
| 2016 | $6,204 | $48,816 | $0 | $0 |
| 2015 | $5,456 | $46,492 | $0 | $0 |
Property History
| Date | Event | Price | List to Sale | Price per Sq Ft | Prior Sale |
|---|---|---|---|---|---|
| 11/10/2025 11/10/25 | For Sale | $1,324,500 | +41.1% | $397 / Sq Ft | |
| 01/13/2021 01/13/21 | Sold | $939,000 | 0.0% | $281 / Sq Ft | View Prior Sale |
| 12/14/2020 12/14/20 | Pending | -- | -- | -- | |
| 10/13/2020 10/13/20 | For Sale | $939,000 | -- | $281 / Sq Ft |
Purchase History
| Date | Type | Sale Price | Title Company |
|---|---|---|---|
| Interfamily Deed Transfer | -- | Catalina Title Agency | |
| Warranty Deed | $939,000 | Catalina Title Agency | |
| Warranty Deed | $695,000 | Stewart Title & Trust Of Tuc | |
| Interfamily Deed Transfer | -- | Stewart Title & Trust Of Tuc | |
| Warranty Deed | -- | Tlati |
Mortgage History
| Date | Status | Loan Amount | Loan Type |
|---|---|---|---|
| Open | $525,000 | New Conventional | |
| Previous Owner | $556,000 | New Conventional |
Source: MLS of Southern Arizona
MLS Number: 22529202
APN: 108-10-071A
- 2215 E Camino El Ganado
- 5850 N Campbell Ave
- 2940 E Camino Juan Paisano
- 2635 E Camino La Zorrela
- 5830 N Placita Amanecer
- 1700 E Calle de La Culebra
- 6060 N Piedra Seca
- 6090 N Calle de La Culebra
- 6300 N Camino Miraval
- 6141 N Calle de La Culebra Unit 280
- 6041 N Vista Valverde
- 2702 E Avenida de Pueblo
- 1621 E Placita Pluma
- 1521 E Placita Abeja
- 1300 E Vía Entrada
- 1300 E Via Entrada
- 6015 N Camino Preciado
- 5400 N Vía Celeste
- 4981 N Calle Luisa
- 6401 N Camino Padre Isidoro
- 1640 E Entrada Once
- 3171 E Via Palomita
- 5953 N Via Paloma Silvestre
- 3435 E Via Paloma Colipava
- 6431 N Tierra de Las Catalinas Unit 48
- 6414 N Tierra de Las Catalinas Unit 29
- 6500 N Tierra de Las Catalinas
- 6651 N Campbell Ave Unit 181
- 6651 N Campbell Ave Unit 141
- 6651 N Campbell Ave Unit 138
- 6651 N Campbell Ave Unit 161
- 6651 N Campbell Ave Unit 108
- 6651 N Campbell Ave Unit 224
- 6651 N Campbell Ave Unit 234
- 6651 N Campbell Ave Unit 124
- 6651 N Campbell Ave Unit 150
- 1991 E Campbell Terrace
- 1979 E Campbell Terrace
- 4793 N Via Entrada Unit 15
- 3750 E Via Palomita
