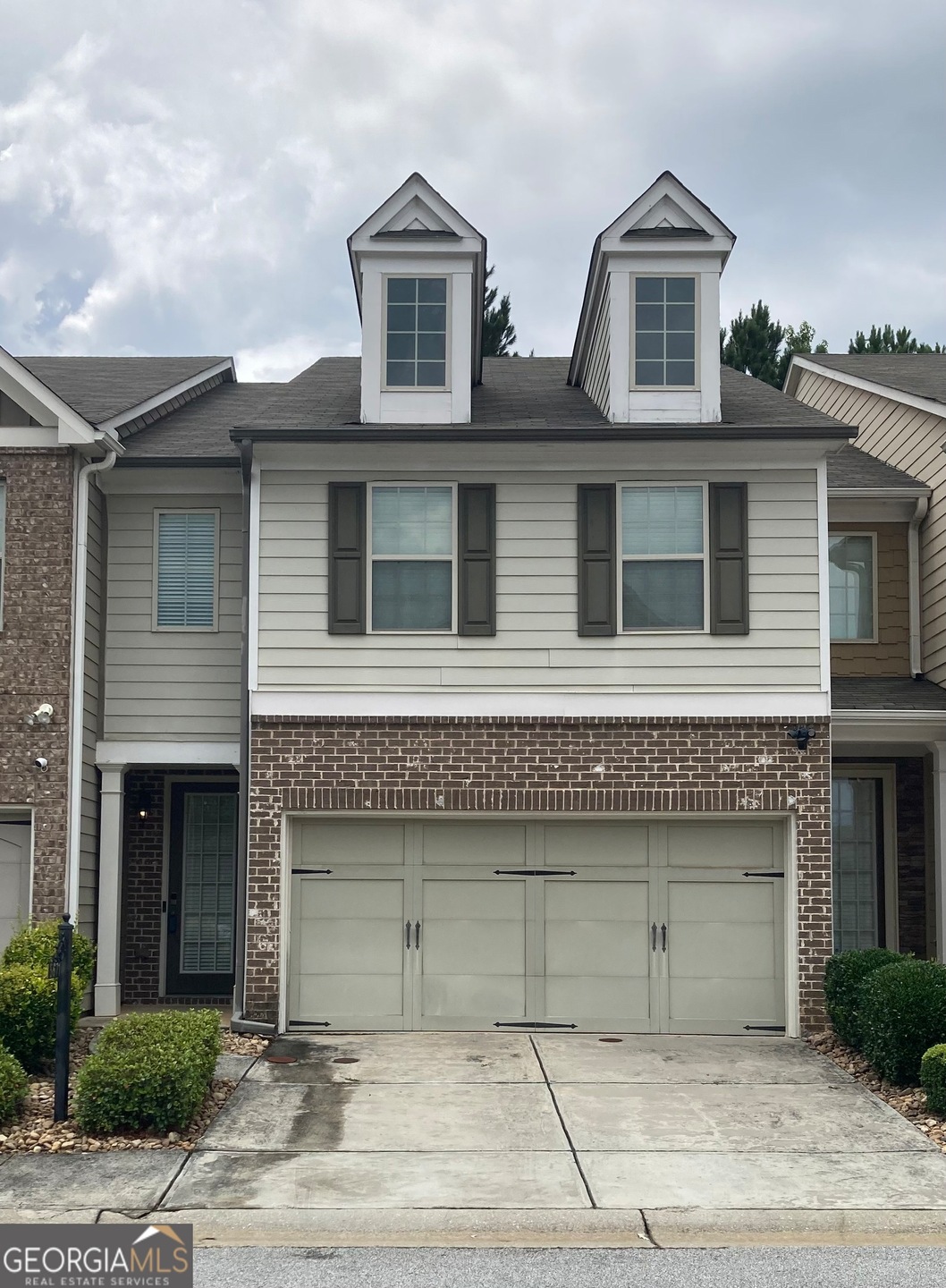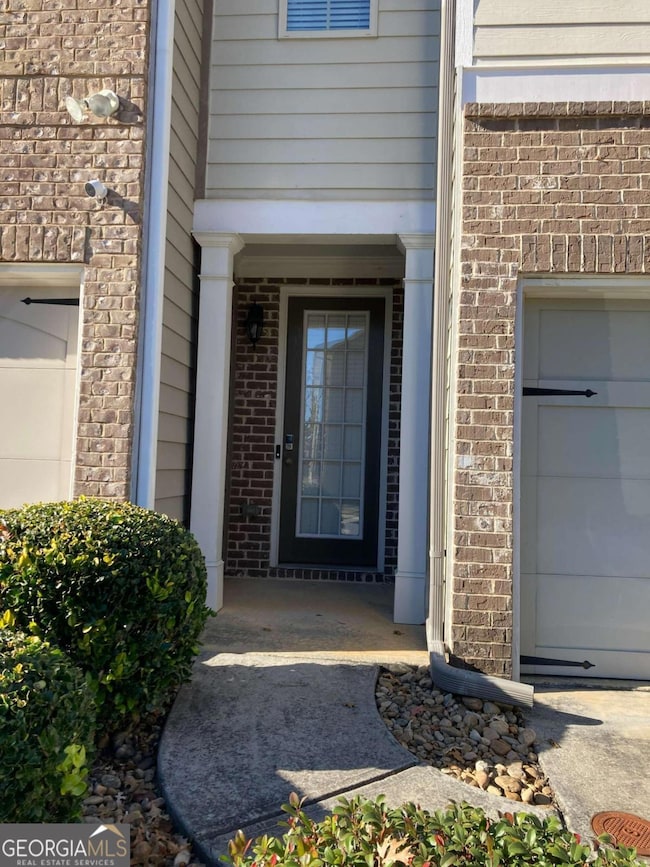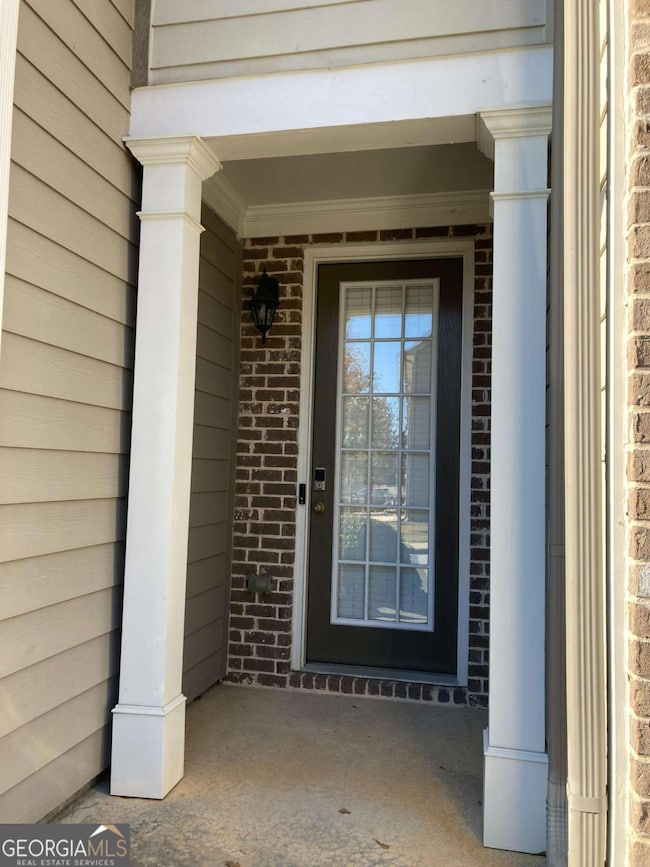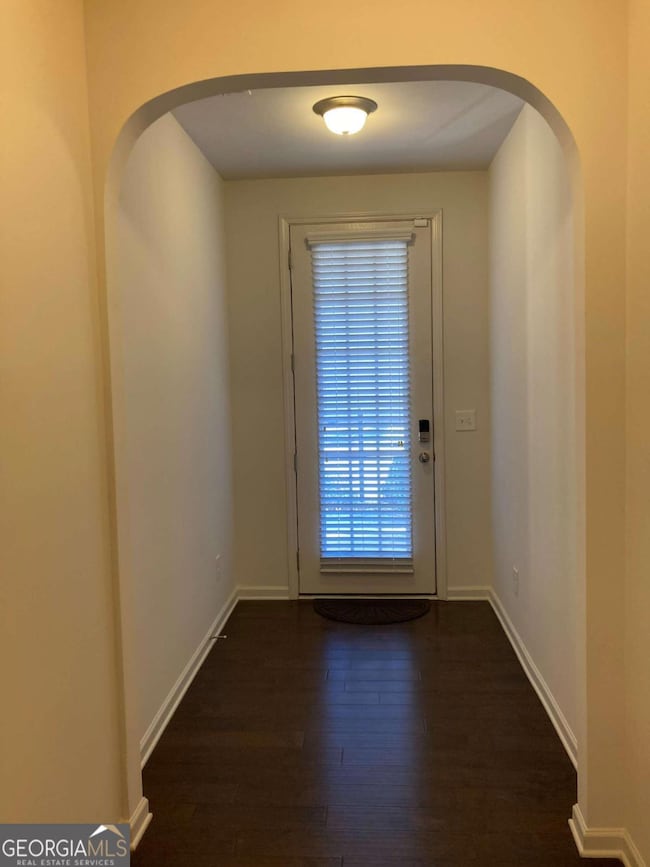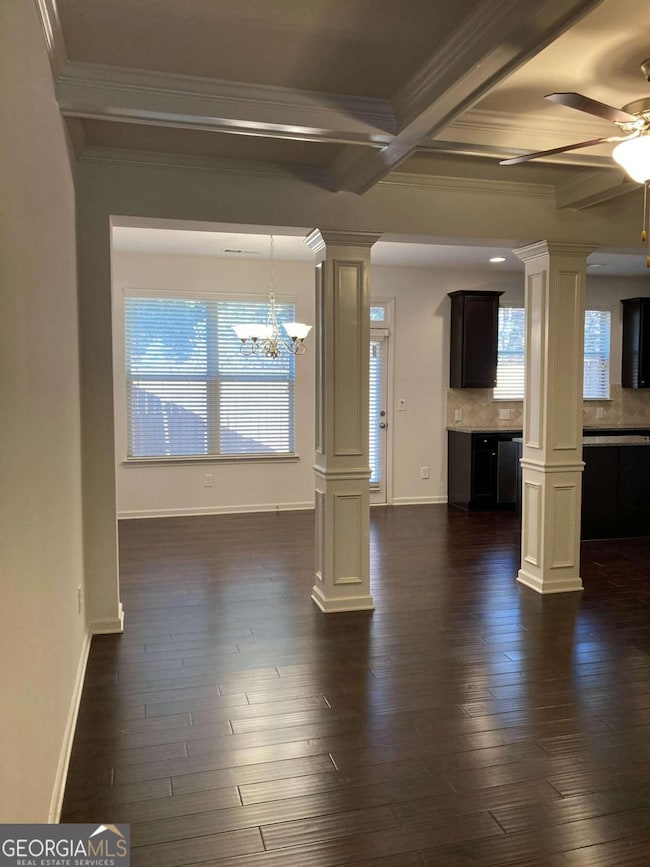5671 Radford Loop Fairburn, GA 30213
Estimated payment $2,115/month
Highlights
- No Units Above
- Private Lot
- High Ceiling
- A-Frame Home
- Loft
- Great Room
About This Home
Back on the market thru no fault of the Seller or property! Welcome to this great move-in ready Townhouse in a wonderful Swim & Tennis community! It features an open floor plan with a fabulous kitchen; lots of cabinets and counter space. All stainless-steel appliances remain as well as the washer/dryer. Family room boasts a fireplace and bookshelves with a coffered ceiling, wood flooring thru-out the first floor and all window blinds remain. All electric! 3 bedrooms / 2.5 baths. Upstairs is carpeted and has a separate large great room/loft/playroom and large laundry room. Seller has two security systems: ADT burglary alarm for all windows and entrances and a Ring Camera System with motion activated flood lights and camera, front and back. Both systems will remain and can be activated with your own accounts. Fully fenced backyard! HOA fees are $150/month and pay for termite bond, in addition to swim and tennis!
Townhouse Details
Home Type
- Townhome
Est. Annual Taxes
- $4,641
Year Built
- Built in 2016
Lot Details
- 871 Sq Ft Lot
- No Units Above
- No Units Located Below
- Two or More Common Walls
- Back Yard Fenced
- Level Lot
HOA Fees
- $150 Monthly HOA Fees
Home Design
- A-Frame Home
- Brick Exterior Construction
- Slab Foundation
- Composition Roof
- Concrete Siding
Interior Spaces
- 2-Story Property
- Bookcases
- High Ceiling
- Ceiling Fan
- Factory Built Fireplace
- Double Pane Windows
- Entrance Foyer
- Family Room with Fireplace
- Great Room
- Loft
- Home Security System
Kitchen
- Walk-In Pantry
- Microwave
- Dishwasher
- Kitchen Island
- Disposal
Flooring
- Carpet
- Tile
Bedrooms and Bathrooms
- 3 Bedrooms
- Split Bedroom Floorplan
- Walk-In Closet
Laundry
- Laundry Room
- Laundry in Hall
- Laundry on upper level
- Dryer
- Washer
Parking
- Garage
- Parking Accessed On Kitchen Level
- Garage Door Opener
Outdoor Features
- Patio
Schools
- Oakley Elementary School
- Bear Creek Middle School
- Creekside High School
Utilities
- Central Heating and Cooling System
- Baseboard Heating
- Underground Utilities
- 220 Volts
- Electric Water Heater
- Cable TV Available
Community Details
Overview
- Association fees include ground maintenance, swimming, tennis, trash
- Renaissance At South Park Subdivision
Recreation
- Tennis Courts
- Community Pool
Security
- Fire and Smoke Detector
Map
Home Values in the Area
Average Home Value in this Area
Tax History
| Year | Tax Paid | Tax Assessment Tax Assessment Total Assessment is a certain percentage of the fair market value that is determined by local assessors to be the total taxable value of land and additions on the property. | Land | Improvement |
|---|---|---|---|---|
| 2025 | $4,641 | $136,640 | $21,360 | $115,280 |
| 2023 | $3,369 | $119,360 | $22,240 | $97,120 |
| 2022 | $3,836 | $97,840 | $13,200 | $84,640 |
| 2021 | $3,020 | $75,440 | $14,560 | $60,880 |
| 2020 | $2,796 | $68,720 | $13,200 | $55,520 |
| 2019 | $2,667 | $67,520 | $12,960 | $54,560 |
| 2018 | $2,423 | $60,880 | $10,080 | $50,800 |
| 2017 | $1,418 | $34,800 | $5,920 | $28,880 |
| 2016 | $228 | $5,600 | $5,600 | $0 |
| 2015 | $229 | $5,600 | $5,600 | $0 |
| 2014 | $172 | $5,600 | $5,600 | $0 |
Property History
| Date | Event | Price | List to Sale | Price per Sq Ft |
|---|---|---|---|---|
| 09/27/2025 09/27/25 | For Sale | $300,000 | 0.0% | -- |
| 08/26/2025 08/26/25 | Pending | -- | -- | -- |
| 07/01/2025 07/01/25 | For Sale | $300,000 | -- | -- |
Purchase History
| Date | Type | Sale Price | Title Company |
|---|---|---|---|
| Warranty Deed | $176,942 | -- |
Mortgage History
| Date | Status | Loan Amount | Loan Type |
|---|---|---|---|
| Open | $158,850 | New Conventional |
Source: Georgia MLS
MLS Number: 10556239
APN: 09F-0700-0033-813-5
- 7638 Bucknell Terrace
- 5725 Radford Loop
- 7725 Rutgers Cir
- 7721 Rutgers Cir
- 7573 Rutgers Cir
- 5617 Oakley Industrial Blvd
- 5617 Oakley Industrial Blvd Unit B2
- 5617 Oakley Industrial Blvd Unit B3
- 5617 Oakley Industrial Blvd Unit A1
- 5535 Fairhaven Place
- 5500 Oakley Industrial Blvd
- 1111 Oakley Industrial Blvd
- 5474 Oakley Industrial Blvd
- 37 Longleaf Cir
- 7915 Senoia Rd
- 317 Lauren Dr
- 312 Lauren Dr
- 41 Camden Way
- 900 Meadow Glen Pkwy
- 125 Fairhaven Tr
