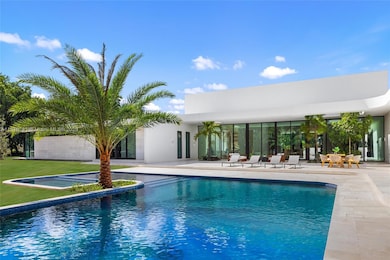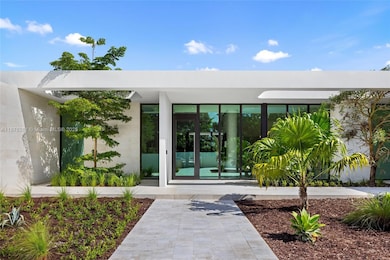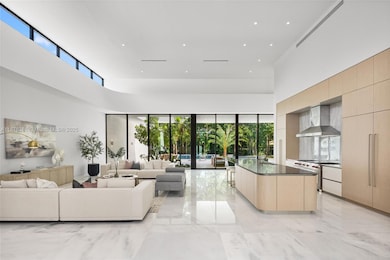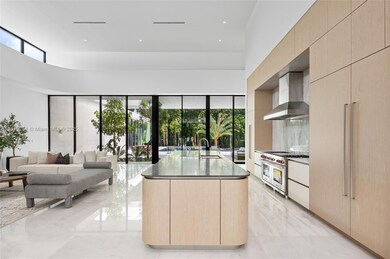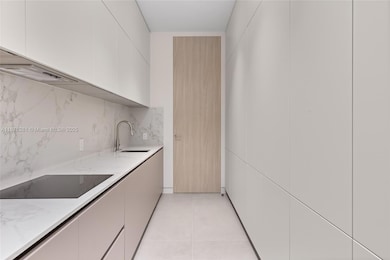5671 SW 130th Ave Southwest Ranches, FL 33330
Sunshine Ranches NeighborhoodEstimated payment $59,364/month
Highlights
- Horses Allowed On Property
- Bar or Lounge
- Media Room
- Hawkes Bluff Elementary School Rated A-
- Fitness Center
- New Construction
About This Home
A newly completed architectural statement in the coveted enclave of Southwest Ranches, this 9,578 SF estate offers 12,618 SF of covered space designed to blur the boundaries between grand interiors & resort-style outdoor living on 2.5 Acres. With six expansive bedrooms & eight impeccably appointed baths, including a private master wing envisioned as a true sanctuary, every detail reflects scale, sophistication & uncompromising craftsmanship. Entertain in the cabana/rec room, study, theatre, formal & family rooms, with a gourmet kitchen & discreet butler’s kitchen ensuring effortless gatherings. Distinctive architecture unveils serene courtyards & lush gardens with trees rising through sculptural roof cutouts. Outdoors, indulge in the resort-caliber pool, spa, summer kitchen & sports court.
Home Details
Home Type
- Single Family
Est. Annual Taxes
- $15,601
Year Built
- Built in 2025 | New Construction
Lot Details
- 2.5 Acre Lot
- South Facing Home
- Fenced
- Property is zoned RR
Parking
- 3 Car Attached Garage
- Electric Vehicle Home Charger
- Automatic Garage Door Opener
- Driveway
- Open Parking
Property Views
- Garden
- Pool
Home Design
- Modern Architecture
- Concrete Roof
Interior Spaces
- 9,578 Sq Ft Home
- 1-Story Property
- Formal Dining Room
- Open Floorplan
- Media Room
Kitchen
- Breakfast Area or Nook
- Eat-In Kitchen
- Gas Range
- Microwave
- Ice Maker
- Dishwasher
- Disposal
Flooring
- Wood
- Marble
Bedrooms and Bathrooms
- 6 Bedrooms
- Maid or Guest Quarters
- Bidet
- Dual Sinks
- Separate Shower in Primary Bathroom
- Bathtub
Laundry
- Laundry in Utility Room
- Dryer
Home Security
- Complete Impact Glass
- High Impact Door
- Fire and Smoke Detector
Eco-Friendly Details
- Energy-Efficient Appliances
- Energy-Efficient Construction
- Energy-Efficient HVAC
- Energy-Efficient Doors
Outdoor Features
- In Ground Pool
- Patio
- Exterior Lighting
- Outdoor Grill
Schools
- Hawkes Bluff Elementary School
- Silver Trail Middle School
- West Broward High School
Horse Facilities and Amenities
- Horses Allowed On Property
Utilities
- Central Heating and Cooling System
- Well
- Electric Water Heater
- Septic Tank
Listing and Financial Details
- Assessor Parcel Number 504035010031
Community Details
Overview
- No Home Owners Association
- Fla Fruit Lands Co Sub No Subdivision
Amenities
- Game Room
- Bar or Lounge
Recreation
- Fitness Center
- Community Spa
- Horses Allowed in Community
Map
Home Values in the Area
Average Home Value in this Area
Tax History
| Year | Tax Paid | Tax Assessment Tax Assessment Total Assessment is a certain percentage of the fair market value that is determined by local assessors to be the total taxable value of land and additions on the property. | Land | Improvement |
|---|---|---|---|---|
| 2025 | $15,601 | $1,252,350 | $1,252,350 | -- |
| 2024 | $14,025 | $1,252,350 | $1,252,350 | -- |
| 2023 | $14,025 | $592,950 | $0 | $0 |
| 2022 | $10,385 | $539,050 | $0 | $0 |
| 2021 | $9,022 | $490,050 | $490,050 | $0 |
| 2020 | $8,589 | $462,830 | $462,830 | $0 |
| 2019 | $8,920 | $462,830 | $462,830 | $0 |
| 2018 | $6,689 | $435,600 | $435,600 | $0 |
| 2017 | $5,226 | $272,250 | $0 | $0 |
| 2016 | $6,324 | $326,700 | $0 | $0 |
| 2015 | $6,416 | $326,700 | $0 | $0 |
| 2014 | $6,479 | $326,700 | $0 | $0 |
| 2013 | -- | $326,700 | $326,700 | $0 |
Property History
| Date | Event | Price | List to Sale | Price per Sq Ft |
|---|---|---|---|---|
| 09/12/2025 09/12/25 | For Sale | $10,995,000 | -- | $1,148 / Sq Ft |
Purchase History
| Date | Type | Sale Price | Title Company |
|---|---|---|---|
| Warranty Deed | $1,800,000 | None Listed On Document | |
| Warranty Deed | $560,700 | Attorney | |
| Interfamily Deed Transfer | -- | Attorney | |
| Warranty Deed | -- | -- | |
| Warranty Deed | $345,714 | -- |
Mortgage History
| Date | Status | Loan Amount | Loan Type |
|---|---|---|---|
| Closed | $4,155,404 | Construction |
Source: MIAMI REALTORS® MLS
MLS Number: A11876281
APN: 50-40-35-01-0031
- 5790 Melaleuca Rd
- 13500 SW 55th St
- 5290 SW 130th Ave
- 5750 James B Pirtle Ave
- 5533 SW 136th Ave
- 13494 Stirling Rd
- 13500 Stirling Rd
- 6301 Appaloosa Trail
- 12371 SW 52nd St
- 12374 SW 51st Ct
- 14130 SW 56th Manor
- 5207 SW 122nd Terrace
- 6541 Melaleuca Rd
- 5400 Hancock Rd
- 6341 Appaloosa Trail
- 5128 SW 123rd Ave
- 12221 SW 52nd St
- 12258 SW 50th Place
- 12851 Luray Rd
- 5801 Estates Dr
- 13500 SW 55th St Unit a
- 12390 SW 51st Place
- 12366 SW 51st Place
- 5150 Lake Loop Rd
- 5019 SW 123rd Terrace
- 4979 SW 123rd Terrace
- 5122 SW 122nd Terrace
- 5151 SW 121st Terrace
- 5033 SW 121st Terrace
- 5032 SW 121st Ave
- 4005 W Sailboat Dr
- 12153 SW 49th Ct
- 14305 Stirling Rd
- 5020 SW 120th Ave
- 11909 SW 48th Ct
- 14401 Sunset Ln
- 5225 SW 116th Ave Unit The Garage
- 14001 Mustang Trail Unit 1
- 14001 Mustang Trail
- 11561 SW 52nd St

