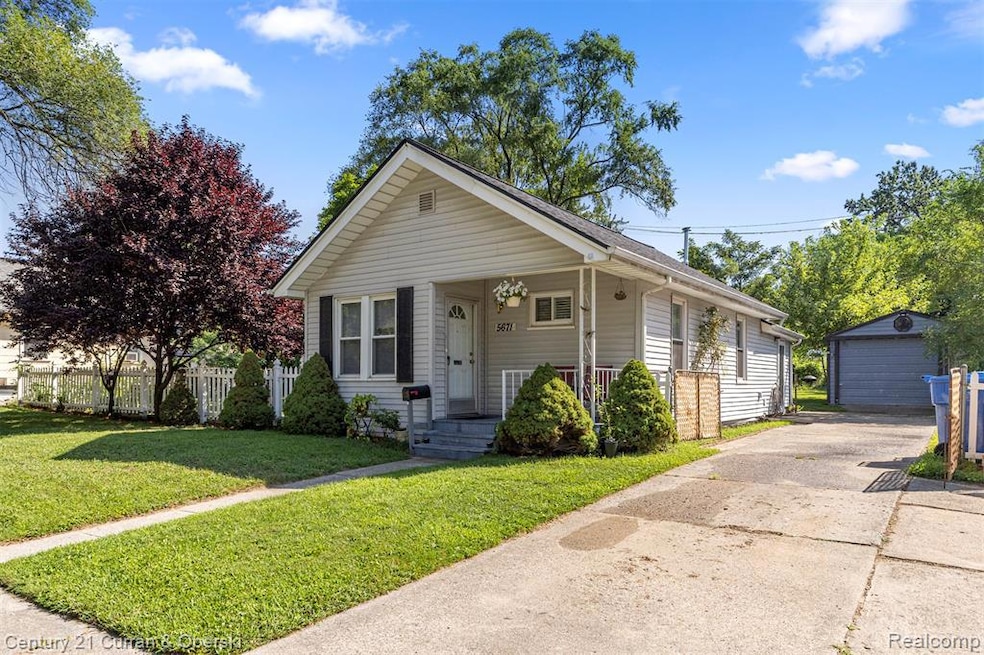
$159,900
- 3 Beds
- 1 Bath
- 1,000 Sq Ft
- 25632 Pennie St
- Dearborn Heights, MI
Welcome Home! Super Clean & Updated 3 Bedroom Ranch in Dearborn Heights...Updated Kitchen with Granite Countertops & Stainless Steel Appliances...Freshly Painted...New Floors...New Fixtures...Spacious Layout...Central A/C...Large Yard...Updated Roof, Windows, & Mechanicals...Schedule Your Showing Today!
Hassan Scheib Own It Realty






