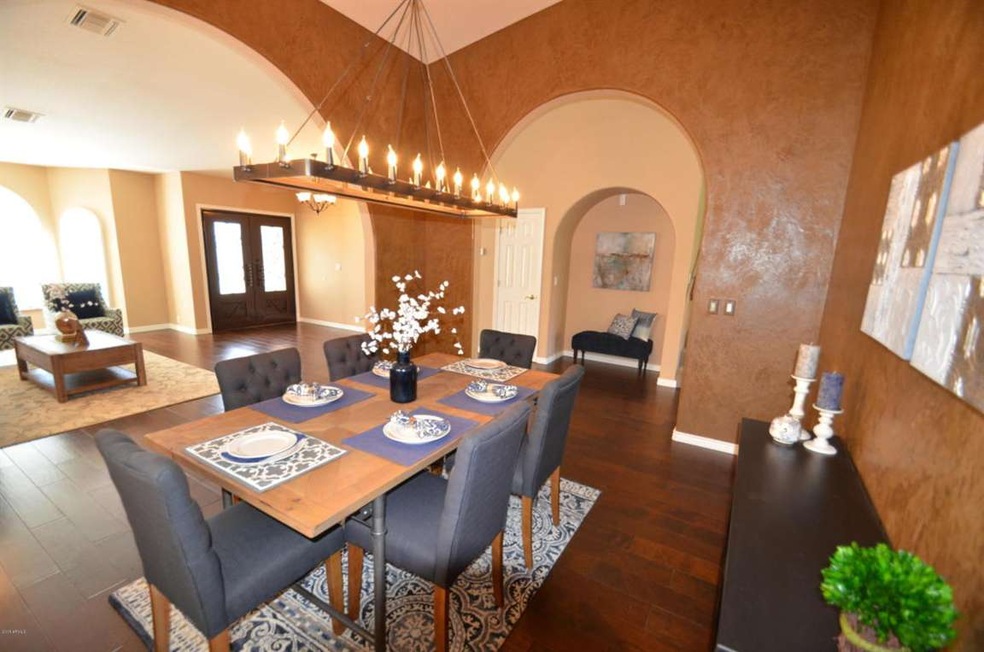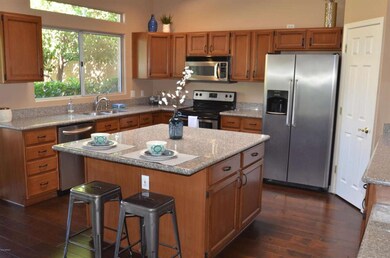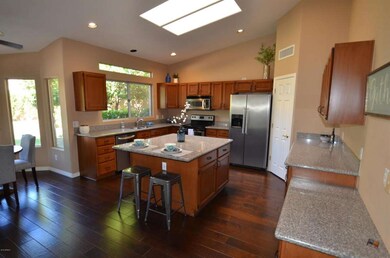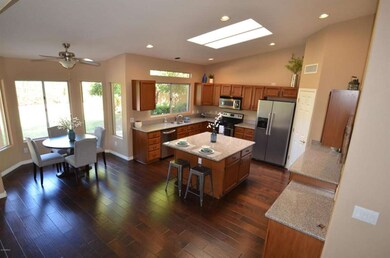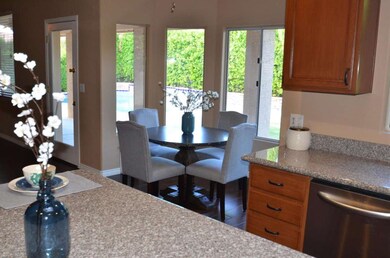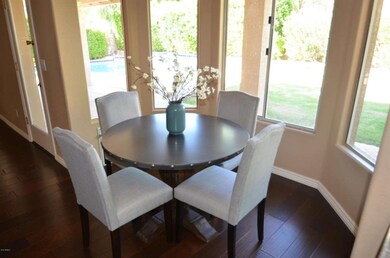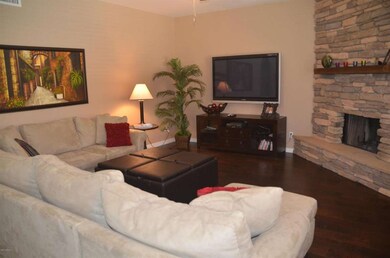
5672 E Beverly Ln Scottsdale, AZ 85254
Paradise Valley NeighborhoodHighlights
- Private Pool
- Vaulted Ceiling
- Hydromassage or Jetted Bathtub
- North Ranch Elementary School Rated A
- Wood Flooring
- Granite Countertops
About This Home
As of November 2015PRISTINE! $30K in recent upgrades! Up to 6 BEDROOMS all with walk-in closets! 4 big bdrms incl master, upstrs (4th bdrm is huge, used as play room) + 2 bdrms downstrs (6th bdrm used as ofc)* Mstr has luxurious bath w/dual sinks, spa tub & sep shower* Huge island kitchen has breakfast bar, granite ctrs, stainless appliances, walk-in pantry & breakfast rm, & is wide open to large family rm w/flagstone firepl* French door to backyard w/big covered patio, grass area, shady orange tree & sparkling pool* New carpet & wood floors in 2012* New iron & glass entry doors* Large living rm no longer sunken!* Vaulted ceilings* Formal dining room w/Venetian plaster walls, chandelier, sconces* Sec system* Wood shutters* Ceiling fans* 3 car garage w/keypad entry* N/S exposure* Even a dog door* REDUCED $50K
Last Agent to Sell the Property
Realty Executives Arizona Territory License #SA031695000 Listed on: 05/24/2015

Last Buyer's Agent
Jim Horne
Above and Beyond Realty License #SA028023000
Home Details
Home Type
- Single Family
Est. Annual Taxes
- $3,367
Year Built
- Built in 1992
Lot Details
- 7,584 Sq Ft Lot
- Block Wall Fence
- Front and Back Yard Sprinklers
- Sprinklers on Timer
- Private Yard
- Grass Covered Lot
Parking
- 3 Car Direct Access Garage
- Garage Door Opener
Home Design
- Wood Frame Construction
- Tile Roof
- Stucco
Interior Spaces
- 3,553 Sq Ft Home
- 2-Story Property
- Vaulted Ceiling
- Ceiling Fan
- Family Room with Fireplace
Kitchen
- Breakfast Bar
- Built-In Microwave
- Dishwasher
- Kitchen Island
- Granite Countertops
Flooring
- Wood
- Carpet
- Stone
- Tile
Bedrooms and Bathrooms
- 6 Bedrooms
- Walk-In Closet
- Primary Bathroom is a Full Bathroom
- 3 Bathrooms
- Dual Vanity Sinks in Primary Bathroom
- Hydromassage or Jetted Bathtub
- Bathtub With Separate Shower Stall
Laundry
- Laundry in unit
- Washer and Dryer Hookup
Outdoor Features
- Private Pool
- Covered patio or porch
Schools
- North Ranch Elementary School
- Desert Shadows Middle School - Scottsdale
- Horizon High School
Utilities
- Refrigerated Cooling System
- Zoned Heating
- High Speed Internet
- Cable TV Available
Community Details
- No Home Owners Association
- Paradise Park Vista Subdivision
Listing and Financial Details
- Tax Lot 109
- Assessor Parcel Number 215-36-483
Ownership History
Purchase Details
Purchase Details
Home Financials for this Owner
Home Financials are based on the most recent Mortgage that was taken out on this home.Purchase Details
Home Financials for this Owner
Home Financials are based on the most recent Mortgage that was taken out on this home.Purchase Details
Home Financials for this Owner
Home Financials are based on the most recent Mortgage that was taken out on this home.Purchase Details
Home Financials for this Owner
Home Financials are based on the most recent Mortgage that was taken out on this home.Purchase Details
Home Financials for this Owner
Home Financials are based on the most recent Mortgage that was taken out on this home.Purchase Details
Home Financials for this Owner
Home Financials are based on the most recent Mortgage that was taken out on this home.Purchase Details
Purchase Details
Home Financials for this Owner
Home Financials are based on the most recent Mortgage that was taken out on this home.Purchase Details
Home Financials for this Owner
Home Financials are based on the most recent Mortgage that was taken out on this home.Purchase Details
Similar Homes in the area
Home Values in the Area
Average Home Value in this Area
Purchase History
| Date | Type | Sale Price | Title Company |
|---|---|---|---|
| Special Warranty Deed | -- | None Listed On Document | |
| Warranty Deed | -- | Vantage Point Title | |
| Interfamily Deed Transfer | -- | Clear Title Agency Of Arizon | |
| Interfamily Deed Transfer | -- | Accommodation | |
| Interfamily Deed Transfer | -- | Clear Title Agency Of Arizon | |
| Interfamily Deed Transfer | -- | Accommodation | |
| Interfamily Deed Transfer | -- | Empire West Title Agency | |
| Cash Sale Deed | $558,000 | Great Amer Title Agency Inc | |
| Interfamily Deed Transfer | -- | Great American Title Agency | |
| Warranty Deed | $498,900 | Great American Title Agency | |
| Interfamily Deed Transfer | -- | None Available | |
| Interfamily Deed Transfer | -- | Old Republic Title Agency | |
| Warranty Deed | $445,000 | Old Republic Title Agency | |
| Interfamily Deed Transfer | -- | Chicago Title Insurance Co | |
| Cash Sale Deed | $435,000 | Chicago Title Insurance Co |
Mortgage History
| Date | Status | Loan Amount | Loan Type |
|---|---|---|---|
| Previous Owner | $546,995 | New Conventional | |
| Previous Owner | $453,158 | New Conventional | |
| Previous Owner | $417,000 | New Conventional | |
| Previous Owner | $417,000 | New Conventional | |
| Previous Owner | $348,900 | New Conventional | |
| Previous Owner | $400,500 | Purchase Money Mortgage | |
| Previous Owner | $400,500 | Purchase Money Mortgage | |
| Previous Owner | $50,000 | Unknown |
Property History
| Date | Event | Price | Change | Sq Ft Price |
|---|---|---|---|---|
| 06/06/2025 06/06/25 | Price Changed | $4,750 | -5.0% | $1 / Sq Ft |
| 05/06/2025 05/06/25 | For Rent | $5,000 | 0.0% | -- |
| 05/06/2025 05/06/25 | For Sale | $1,250,000 | +124.0% | $352 / Sq Ft |
| 11/06/2015 11/06/15 | Sold | $558,000 | -2.0% | $157 / Sq Ft |
| 10/30/2015 10/30/15 | Pending | -- | -- | -- |
| 10/10/2015 10/10/15 | Price Changed | $569,500 | -0.1% | $160 / Sq Ft |
| 09/20/2015 09/20/15 | Price Changed | $569,900 | -0.9% | $160 / Sq Ft |
| 07/23/2015 07/23/15 | Price Changed | $575,000 | -1.7% | $162 / Sq Ft |
| 07/15/2015 07/15/15 | Price Changed | $584,900 | -0.4% | $165 / Sq Ft |
| 06/23/2015 06/23/15 | For Sale | $587,500 | 0.0% | $165 / Sq Ft |
| 06/22/2015 06/22/15 | Pending | -- | -- | -- |
| 06/22/2015 06/22/15 | Price Changed | $587,500 | -1.9% | $165 / Sq Ft |
| 06/02/2015 06/02/15 | Price Changed | $598,900 | -3.4% | $169 / Sq Ft |
| 05/23/2015 05/23/15 | For Sale | $619,900 | -- | $174 / Sq Ft |
Tax History Compared to Growth
Tax History
| Year | Tax Paid | Tax Assessment Tax Assessment Total Assessment is a certain percentage of the fair market value that is determined by local assessors to be the total taxable value of land and additions on the property. | Land | Improvement |
|---|---|---|---|---|
| 2025 | $4,213 | $52,396 | -- | -- |
| 2024 | $5,106 | $49,901 | -- | -- |
| 2023 | $5,106 | $70,510 | $14,100 | $56,410 |
| 2022 | $5,055 | $55,330 | $11,060 | $44,270 |
| 2021 | $5,070 | $50,270 | $10,050 | $40,220 |
| 2020 | $4,913 | $47,380 | $9,470 | $37,910 |
| 2019 | $4,320 | $46,110 | $9,220 | $36,890 |
| 2018 | $4,158 | $43,330 | $8,660 | $34,670 |
| 2017 | $3,961 | $42,800 | $8,560 | $34,240 |
| 2016 | $3,885 | $41,550 | $8,310 | $33,240 |
| 2015 | $3,553 | $40,730 | $8,140 | $32,590 |
Agents Affiliated with this Home
-

Seller's Agent in 2025
Jenna Jacques
Russ Lyon Sotheby's International Realty
(623) 606-7557
24 in this area
150 Total Sales
-

Seller's Agent in 2015
Kelly Hundelt
Realty Executives
(602) 430-3564
2 in this area
23 Total Sales
-

Seller Co-Listing Agent in 2015
Oliver Hundelt
Realty Executives
(602) 430-1544
2 in this area
13 Total Sales
-
J
Buyer's Agent in 2015
Jim Horne
Above & Beyond Realty
Map
Source: Arizona Regional Multiple Listing Service (ARMLS)
MLS Number: 5284573
APN: 215-36-483
- 16238 N 58th St
- 5803 E Sandra Terrace
- 5556 E Sandra Terrace
- 5704 E Aire Libre Ave Unit 1248
- 5704 E Aire Libre Ave Unit 1093
- 5916 E Sandra Terrace
- 16442 N 59th Place
- 5909 E Aire Libre Ln
- 15829 N 56th Way
- 5437 E Grandview Rd
- 5449 E Phelps Rd
- 6009 E Monte Cristo Ave
- 5902 E Juniper Ave
- 5356 E Kings Ave
- 15615 N 55th St
- 5640 E Bell Rd Unit 1068
- 5640 E Bell Rd Unit 1081
- 5640 E Bell Rd Unit 1099
- 5702 E Beck Ln
- 6017 E Kathleen Rd
