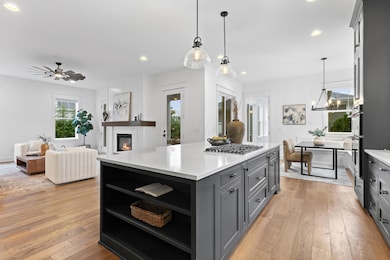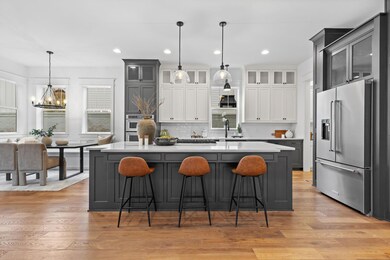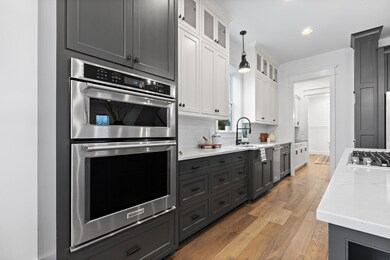5672 Evans Farm Dr Lewis Center, OH 43035
Orange NeighborhoodEstimated payment $8,071/month
Highlights
- Above Ground Pool
- Craftsman Architecture
- Great Room
- Arrowhead Elementary School Rated A
- Wood Flooring
- Screened Porch
About This Home
THIS HOLIDAY SEASON, ENTERTAIN IN STYLE AS YOUR STUNNING NEW HOME AWAITS! Experience luxury living at its finest located on the most picturesque street in Evans Farm - a vibrant, walkable, new-urbanist community where spirited neighbors and timeless architecture define premier Lewis Center living. Exceptional former 2019 Parade Home offers expansive, sunlit interiors w/ custom designer finishes, open-concept flow, & seamless indoor-outdoor living designed for refined entertaining and everyday comfort. Fantastic natural lighting, wide-plank hardwood floors, soaring 10' ceilings, & a dual-sided fireplace connecting the great room and 3-season room set the tone for modern luxury. Chef's kitchen features a massive island, butler's pantry, high-end appliances, & direct sightlines to the paver patio - ideal for hosting and gathering. Upstairs, all 4 bedrooms are thoughtfully arranged, including an elegant primary suite with private balcony, spa inspired bath & walk-in closet. Finished lower level is flooded with daylight from triple egress windows & includes a bar, media/game space, and room to entertain - move-in ready just in time for fall game nights. Enjoy a charming front porch, tree-lined views, & perennial gardens offering beauty in every season. Smart design continues with alley-entry garage access via a sunroom corridor for privacy, convenience, and curb appeal. Beyond the home, Evans Farm delivers an amenity-rich lifestyle: parks, playgrounds, shops, restaurants, community traditions, and walkable small-town charm woven into every day. Prime location near top schools, Polaris, Alum Creek, & Columbus commuter routes. This is luxury meets lifestyle - the gold standard of Evans Farm living in a one-of-a-kind home. A must see for enthusiasts of new urbanism, timeless design, and elevated everyday living. SEE A2A FOR LENDER INCENTIVES UP TO 1% OF THE LOAN AMOUNT.
Home Details
Home Type
- Single Family
Est. Annual Taxes
- $23,478
Year Built
- Built in 2018
Lot Details
- 9,583 Sq Ft Lot
HOA Fees
- $83 Monthly HOA Fees
Parking
- 3 Car Attached Garage
- Garage Door Opener
Home Design
- Craftsman Architecture
- Brick Exterior Construction
- Poured Concrete
Interior Spaces
- 3,914 Sq Ft Home
- 2-Story Property
- Gas Log Fireplace
- Insulated Windows
- Great Room
- Screened Porch
- Laundry on upper level
Kitchen
- Gas Range
- Microwave
- Dishwasher
Flooring
- Wood
- Carpet
- Ceramic Tile
Bedrooms and Bathrooms
- 4 Bedrooms
Basement
- Basement Fills Entire Space Under The House
- Recreation or Family Area in Basement
- Crawl Space
- Basement Window Egress
Outdoor Features
- Above Ground Pool
- Balcony
- Patio
Utilities
- Forced Air Heating and Cooling System
- Heating System Uses Gas
Listing and Financial Details
- Assessor Parcel Number 318-210-27-002-000
Community Details
Overview
- Association Phone (847) 338-4454
- Jen Vitcusky HOA
Recreation
- Park
- Bike Trail
Map
Home Values in the Area
Average Home Value in this Area
Tax History
| Year | Tax Paid | Tax Assessment Tax Assessment Total Assessment is a certain percentage of the fair market value that is determined by local assessors to be the total taxable value of land and additions on the property. | Land | Improvement |
|---|---|---|---|---|
| 2024 | $17,501 | $255,780 | $47,250 | $208,530 |
| 2023 | $17,126 | $255,780 | $47,250 | $208,530 |
| 2022 | $19,185 | $235,900 | $35,280 | $200,620 |
| 2021 | $19,279 | $235,900 | $35,280 | $200,620 |
| 2020 | $19,360 | $235,900 | $35,280 | $200,620 |
| 2019 | $3,551 | $40,250 | $29,400 | $10,850 |
| 2018 | $2,518 | $26,460 | $26,460 | $0 |
Property History
| Date | Event | Price | List to Sale | Price per Sq Ft |
|---|---|---|---|---|
| 10/30/2025 10/30/25 | Price Changed | $1,150,000 | -4.2% | $294 / Sq Ft |
| 10/10/2025 10/10/25 | For Sale | $1,200,000 | -- | $307 / Sq Ft |
Purchase History
| Date | Type | Sale Price | Title Company |
|---|---|---|---|
| Warranty Deed | $760,000 | Great American Title | |
| Contract Of Sale | $750,000 | None Listed On Document | |
| Deed In Lieu Of Foreclosure | $111,000 | Title Search Services | |
| Warranty Deed | $111,000 | Title Search Svcs Tammy Box |
Source: Columbus and Central Ohio Regional MLS
MLS Number: 225038168
APN: 318-210-27-002-000
- 5566 Evans Farm Dr
- 5618 Hickory Dr
- 5703 Evans Farm Dr
- 1940 Linden St
- 5737 Butternut Dr
- 5123 Maple Dr
- 5563 Catalpa Dr
- 5639 Piatt Rd
- 5301 Maple Dr
- 5111 Maple Dr
- 5105 Maple Dr
- 5599 Piatt Rd
- 5535 Piatt Rd
- 5390 Maple Dr
- 5450 Maple Dr
- 1956 Leopold Dr
- 2320 Red Oak St
- Monroe Plan at Evans Farm - The Reserve at Evans Farm
- The Iris Residence Plan at Evans Farm - Evans Farm Central
- Dejong Residence Plan at Evans Farm - The Reserve at Evans Farm
- 5915 Evans Farm Dr
- 1300 Waxberry Way
- 2230 Seton Dr
- 740 Peony Place
- 6650 Preserve Dr
- 719 Wintergreen Way
- 484 Greenmont Dr
- 5914 Bluestone Way Unit 5914 Bluestone Way
- 1811 Ivy St
- 5654 Orange Summit Dr
- 243 Parkgate Ct
- 2691 Abbey Knoll Dr
- 407 Zelkova Ln
- 159 S Parkway Dr
- 990 Plumway Ln
- 245 Ensigns Ln
- 8011 Crane's Crossing Dr
- 770 Mystic Pointe Dr Unit 770
- 757 Spring Valley Dr
- 758 Hyatts Rd







