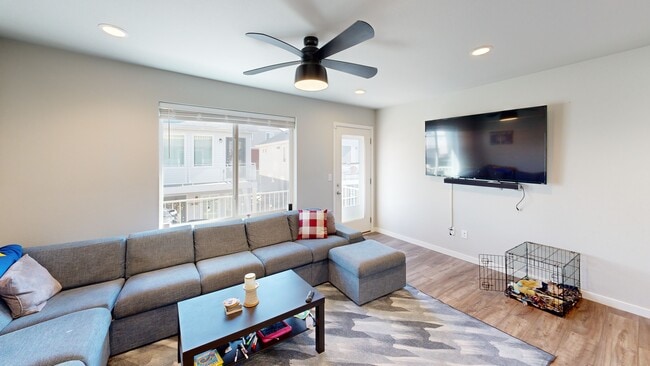
5672 Tramore Ct Colorado Springs, CO 80927
Estimated payment $2,579/month
Highlights
- Fitness Center
- Clubhouse
- Community Pool
- Mountain View
- Property is near a park
- Hiking Trails
About This Home
Welcome to your light and bright low-maintenance retreat! This home has upgrades to spare, including extra windows, a large kitchen island, granite throughout, stainless steel appliances, Recessed lighting, overhead storage shelving in garage, solar walkway lights, Simplisafe security system, cordless blinds, luxury vinyl plank in entry, laundry, and main level, and new ceiling fans! Builder upgrades include Granite countertops in the kitchen and bathrooms, dual sinks in the primary bathroom, tile in both showers, as well as upgraded carpet and pad! No neighbors to the west ensure panoramic mountain views and lots of natural light! Enjoy airy 9ft ceilings, a walk-out deck from the main level, and a side fenced level yard, featuring a paver patio and grass, accessible via a sliding door. Approximately 20 minutes to Peterson Space Force Base, 40 minutes to Ft Carson, 45 minutes to Cheyenne Mountain Space Force Station, 30 minutes to U.S. Air Force Academy, and 27 minutes to Schriever Space Force. Convenient to the Powers Corridor, with shopping, restaurants and entertainment. Neighborhood amenities include Banning Lewis Ranch Community center which features a pool, gym, sport courts, hiking and biking trails, parks, playgrounds and open space.
Listing Agent
ERA Shields Real Estate Brokerage Phone: (719) 593-1000 Listed on: 05/06/2025
Home Details
Home Type
- Single Family
Est. Annual Taxes
- $2,983
Year Built
- Built in 2021
Lot Details
- 2,405 Sq Ft Lot
- Landscaped
- Level Lot
HOA Fees
- $175 Monthly HOA Fees
Parking
- 2 Car Attached Garage
Home Design
- Slab Foundation
- Shingle Roof
- Aluminum Siding
Interior Spaces
- 1,766 Sq Ft Home
- 3-Story Property
- Ceiling height of 9 feet or more
- Recessed Lighting
- Mountain Views
Kitchen
- Self-Cleaning Oven
- Range Hood
- Microwave
- Dishwasher
- Disposal
Flooring
- Carpet
- Luxury Vinyl Tile
Bedrooms and Bathrooms
- 3 Bedrooms
Laundry
- Laundry on upper level
- Dryer
- Washer
Utilities
- Forced Air Heating and Cooling System
- 220 Volts in Kitchen
Additional Features
- Remote Devices
- Property is near a park
Community Details
Overview
- Association fees include common utilities, covenant enforcement, ground maintenance, management, snow removal, trash removal
- Built by Oakwood Homes
- On-Site Maintenance
Amenities
- Clubhouse
Recreation
- Community Playground
- Fitness Center
- Community Pool
- Park
- Dog Park
- Hiking Trails
- Trails
Matterport 3D Tour
Floorplans
Map
Home Values in the Area
Average Home Value in this Area
Tax History
| Year | Tax Paid | Tax Assessment Tax Assessment Total Assessment is a certain percentage of the fair market value that is determined by local assessors to be the total taxable value of land and additions on the property. | Land | Improvement |
|---|---|---|---|---|
| 2025 | $2,983 | $24,670 | -- | -- |
| 2024 | $2,879 | $25,320 | $5,110 | $20,210 |
| 2023 | $2,879 | $25,320 | $5,110 | $20,210 |
| 2022 | $2,844 | $22,510 | $5,000 | $17,510 |
| 2021 | $444 | $3,530 | $3,530 | $0 |
| 2020 | $40 | $320 | $320 | $0 |
Property History
| Date | Event | Price | List to Sale | Price per Sq Ft |
|---|---|---|---|---|
| 09/15/2025 09/15/25 | Price Changed | $409,000 | -1.4% | $232 / Sq Ft |
| 05/30/2025 05/30/25 | Price Changed | $415,000 | -2.4% | $235 / Sq Ft |
| 05/06/2025 05/06/25 | For Sale | $425,000 | -- | $241 / Sq Ft |
Purchase History
| Date | Type | Sale Price | Title Company |
|---|---|---|---|
| Special Warranty Deed | $337,984 | Ascendant Title Co |
Mortgage History
| Date | Status | Loan Amount | Loan Type |
|---|---|---|---|
| Open | $318,148 | VA |
About the Listing Agent
Christine's Other Listings
Source: Pikes Peak REALTOR® Services
MLS Number: 8133182
APN: 53153-04-034
- 9125 Castlebear Dr
- 5761 Thurless Ln
- 5769 Thurless Ln
- 5772 Thurless Ln
- 5784 Tramore Ct
- 5784 Tramore Ct
- 5619 Dakan Loop
- 5746 Torrisdale View
- 5758 Torrisdale View
- 5856 Thurless Ln
- 5759 Mireland View
- 5677 Mammoth Ln
- 5770 Torrisdale View
- 5734 Callan Dr
- 5777 Mireland View
- 9257 Mayflower Gulch Way
- 9258 Tungsten Heights
- 5776 Torrisdale View
- 5789 Mireland View
- 5812 Callan Dr
- 5692 Tramore Ct
- 5748 Thurless Ln
- 9246 Henson Place
- 6149 Ashmore Ln
- 6027 Notch Top Way
- 6553 Shadow Star Dr
- 6765 Windbrook Ct
- 5011 Amazonite Dr
- 6081 Anders Ridge Ln
- 7785 Blue Vail Way
- 8203 Mahogany Wood Ct
- 8203 Mahogany Wood Ct Unit Basement
- 7554 Stetson Highlands Dr
- 4600 Gneiss Loop
- 6670 Big George Dr
- 5812 Brennan Ave
- 7122 Golden Acacia Ln
- 6955 Stockwell Dr
- 6855 Stockwell Dr
- 4047 Wyedale Way





