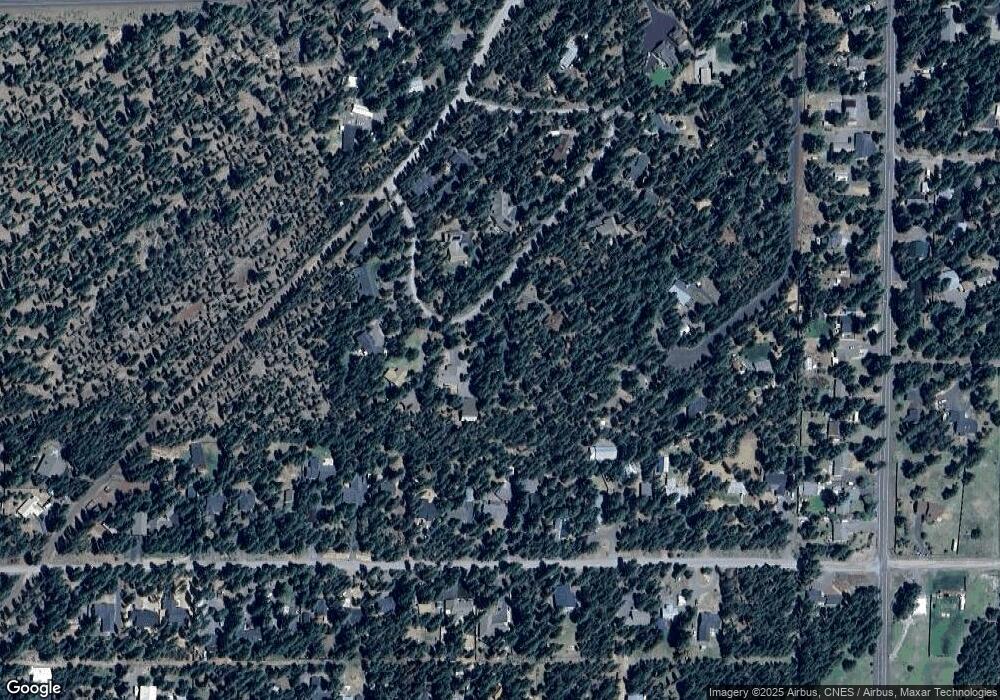Estimated Value: $775,000 - $933,000
3
Beds
2
Baths
2,352
Sq Ft
$357/Sq Ft
Est. Value
About This Home
This home is located at 56732 Spring River Loop, Bend, OR 97707 and is currently estimated at $840,765, approximately $357 per square foot. 56732 Spring River Loop is a home located in Deschutes County with nearby schools including Elk Meadow Elementary School, Cascade Middle School, and Summit High School.
Ownership History
Date
Name
Owned For
Owner Type
Purchase Details
Closed on
Mar 25, 2009
Sold by
Stonelake Jalmar H and Stonelake Willadean D
Bought by
Stonelake Willadean D and Stonelake Jalmar H
Current Estimated Value
Create a Home Valuation Report for This Property
The Home Valuation Report is an in-depth analysis detailing your home's value as well as a comparison with similar homes in the area
Home Values in the Area
Average Home Value in this Area
Purchase History
| Date | Buyer | Sale Price | Title Company |
|---|---|---|---|
| Stonelake Willadean D | -- | Amerititle |
Source: Public Records
Tax History
| Year | Tax Paid | Tax Assessment Tax Assessment Total Assessment is a certain percentage of the fair market value that is determined by local assessors to be the total taxable value of land and additions on the property. | Land | Improvement |
|---|---|---|---|---|
| 2025 | $4,855 | $297,050 | -- | -- |
| 2024 | $4,653 | $288,400 | -- | -- |
| 2023 | $4,549 | $280,000 | $0 | $0 |
| 2022 | $4,039 | $263,940 | $0 | $0 |
| 2021 | $4,063 | $256,260 | $0 | $0 |
| 2020 | $3,848 | $256,260 | $0 | $0 |
| 2019 | $3,741 | $248,800 | $0 | $0 |
| 2018 | $3,634 | $241,560 | $0 | $0 |
| 2017 | $3,539 | $234,530 | $0 | $0 |
| 2016 | $3,371 | $227,700 | $0 | $0 |
| 2015 | $3,287 | $221,070 | $0 | $0 |
| 2014 | $3,186 | $214,640 | $0 | $0 |
Source: Public Records
Map
Nearby Homes
- 56718 Bandley Rd
- 56675 Stellar Dr
- 16864 Covina Rd
- 16925 Downey Rd
- 16962 Elsinore Rd
- 16817 Covina Rd
- 16998 Downey Rd
- 17037 Downey Rd
- 16852 Elsinore Rd Unit 45
- 16811 Covina Rd
- 17083 Azusa Rd
- 17125 Azusa Rd
- 16953 Glendale Rd
- 17169 Glendale Rd
- 17041 Glendale Rd
- 16944 Glendale Rd
- 17087 Bakersfield Rd
- 17095 Bakersfield Rd
- 17156 Azusa Rd
- 17169 Spring River Rd
- 56740 Spring River Loop
- 56724 Spring River Loop
- 16944 Covina Rd
- 56712 Bandley Rd
- 56748 Spring River Loop
- 16928 Covina Rd
- 16936 Covina Rd
- 56721 Bandley Rd
- 56716 Spring River Loop
- 56743 Spring River Loop
- 16920 Covina Rd
- 16950 Covina Rd
- 56708 Spring River Loop
- 16910 Covina Rd
- 56749 Spring River Loop
- 56756 Spring River Loop
- 16974 Covina Rd
- 56700 Spring River Loop
Your Personal Tour Guide
Ask me questions while you tour the home.
