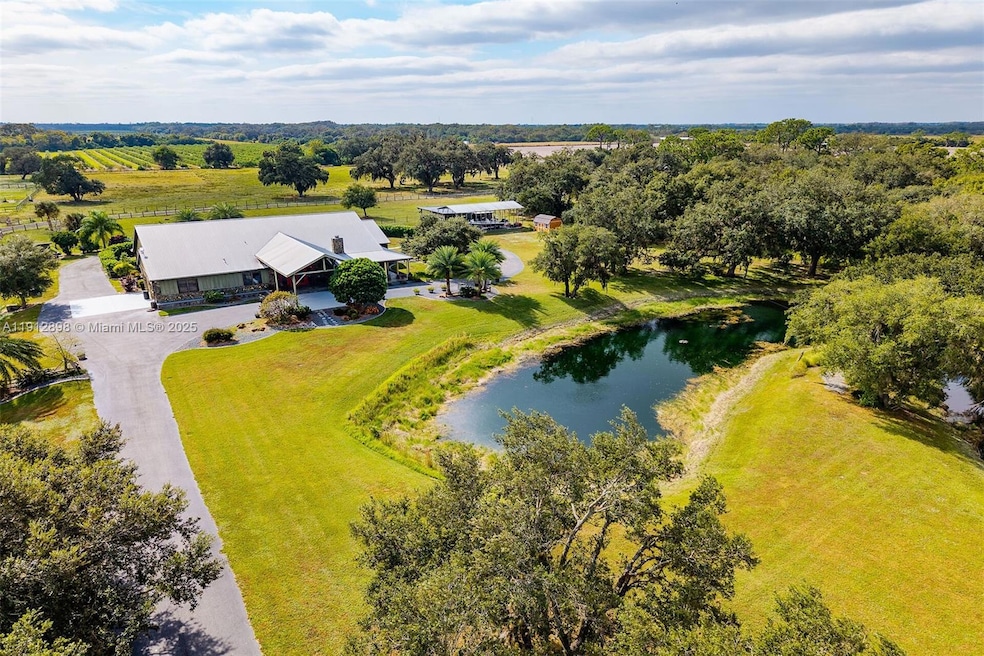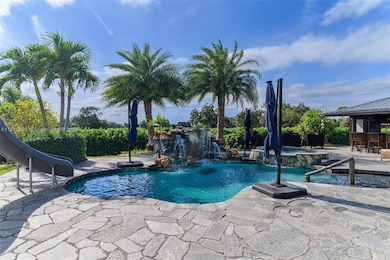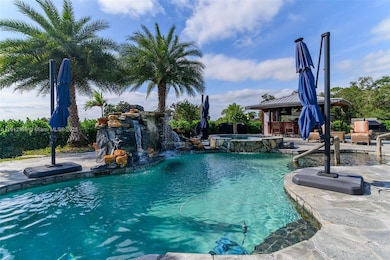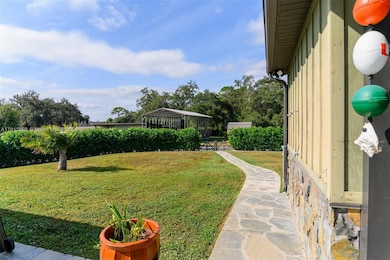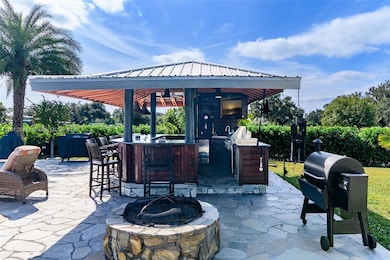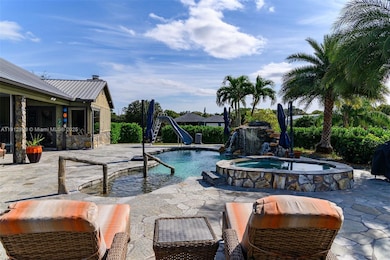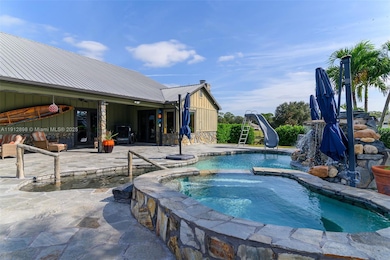5675 County Road 78 Labelle, FL 33935
Estimated payment $10,786/month
Highlights
- Concrete Pool
- Sitting Area In Primary Bedroom
- Ranch Style House
- RV or Boat Parking
- Vaulted Ceiling
- Wood Flooring
About This Home
Don't miss this one-of-a kind home on 4.62 ACRES.Beautifully designed 4,123 sq ft. 3-bed/2.5-bath offers the perfect blend of luxury, comfort & functionality for the whole family.Private circular driveway, as you pass the perfectly manicured lawn and pond, as you drive to porte-cochere. Walk into living-room with high wood beam ceilings, Australian Cypress floor, hand selected stone water-fall and stone fireplace. Heated pool and jacuzzi, patio area has electric shades,sono’s sound system,outdoor covered kitchen and bar, and poolside firepit. The property offers a 2 car garage, 25x48 covered RV port with 50 amp hookup, separate detached 20x20 office building with half bath, 12x12 workshop/ shed, reverse osmosis water system,11 zone sprinkler system, mosquito misting system,40KW Generac.
Home Details
Home Type
- Single Family
Est. Annual Taxes
- $11,356
Year Built
- Built in 2006
Lot Details
- 4.62 Acre Lot
- North Facing Home
- Fenced
- Property is zoned A-2
Parking
- 2 Car Attached Garage
- Automatic Garage Door Opener
- Circular Driveway
- Open Parking
- RV or Boat Parking
- Golf Cart Parking
Property Views
- Garden
- Pool
Home Design
- Ranch Style House
- Frame Construction
- Metal Roof
- Stone
Interior Spaces
- 4,123 Sq Ft Home
- Furnished
- Vaulted Ceiling
- Ceiling Fan
- Decorative Fireplace
- Blinds
- French Doors
- Great Room
- Family Room
- Combination Kitchen and Dining Room
- Den
- Workshop
Kitchen
- Breakfast Area or Nook
- Gas Range
- Ice Maker
- Dishwasher
- Cooking Island
- Snack Bar or Counter
- Disposal
Flooring
- Wood
- Carpet
Bedrooms and Bathrooms
- 3 Bedrooms
- Sitting Area In Primary Bedroom
- Split Bedroom Floorplan
- Walk-In Closet
- Dual Sinks
- Jettted Tub and Separate Shower in Primary Bathroom
- Soaking Tub
- Primary Bathroom includes a Walk-In Shower
Laundry
- Laundry in Utility Room
- Dryer
- Washer
Home Security
- Complete Panel Shutters or Awnings
- High Impact Windows
Pool
- Concrete Pool
- Heated In Ground Pool
- Gunite Pool
- Pool Equipment Stays
- Auto Pool Cleaner
Outdoor Features
- Exterior Lighting
- Shed
- Outdoor Grill
Utilities
- Central Heating and Cooling System
- Whole House Permanent Generator
- Well
- Water Purifier
- Septic Tank
Community Details
- No Home Owners Association
Listing and Financial Details
- Assessor Parcel Number 1284309A000014000
Map
Property History
| Date | Event | Price | List to Sale | Price per Sq Ft |
|---|---|---|---|---|
| 11/14/2025 11/14/25 | For Sale | $1,895,000 | -- | $460 / Sq Ft |
Source: MIAMI REALTORS® MLS
MLS Number: A11912898
- 5535 County Road 78
- 1301 Jacks Ln
- 501 Norris Rd
- 4980 Fort Denaud Rd
- 894 Cemetery Rd
- 615 Kirby Thompson Rd
- 4359 County Road 78
- 1520 Lindbergh Loop
- 5254 River Blossom Ln
- 5994 Dragoon Ct
- 3990 Fort Denaud Rd
- 4440 Fort Keis Ave
- 1277 Bonneville St
- 4055 County Rd 78
- 99 Trader Rd
- 3901 Cr 78
- 1280 Bonneville St
- 3680 Fort Denaud Rd
- 3666 Fort Simmons Ave
- Lot 209 3024 Belle of Myers Rd
- 4942 Fort Denaud Rd
- 985 Quail Run
- 1173 Caloosa Crk Dr
- 1024 Caloosa Breeze Dr
- 801 Serenity Ln
- 5012 Gunn Place
- 3034 E Briarwood Cir
- 68 Hardee St Unit A
- 154 Village Cir
- 211 Park Ave Unit 15
- 2111 Waylife Ct
- 2131 Waylife Ct
- 360 Clay St
- 2023 Robert Ave
- 2320 Thurlow St
- 380 Mahogany Ct
- 3021 N Lakewood Rd
- 3020 N Lakewood Rd
- 3302 E 18th St Unit St
- 3302 E 18th St
Ask me questions while you tour the home.
