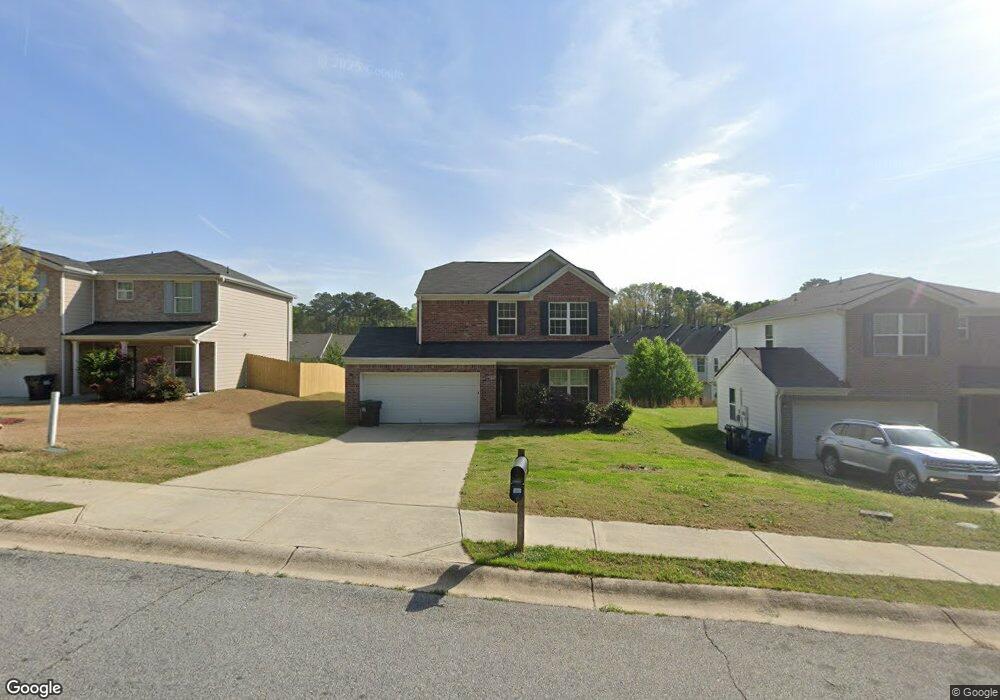5675 Laurel Ridge Cir East Point, GA 30344
Estimated Value: $295,461 - $349,000
4
Beds
3
Baths
1,866
Sq Ft
$167/Sq Ft
Est. Value
About This Home
This home is located at 5675 Laurel Ridge Cir, East Point, GA 30344 and is currently estimated at $311,115, approximately $166 per square foot. 5675 Laurel Ridge Cir is a home located in Fulton County with nearby schools including Brookview Elementary School, Woodland Middle School, and The Main Street Academy.
Ownership History
Date
Name
Owned For
Owner Type
Purchase Details
Closed on
Jan 8, 2019
Sold by
Wjh Llc
Bought by
El Ardat Ziad Abou
Current Estimated Value
Home Financials for this Owner
Home Financials are based on the most recent Mortgage that was taken out on this home.
Original Mortgage
$116,992
Outstanding Balance
$102,860
Interest Rate
4.6%
Mortgage Type
New Conventional
Estimated Equity
$208,255
Purchase Details
Closed on
Sep 21, 2018
Sold by
White Pine South Llc
Bought by
Wjh Llc
Purchase Details
Closed on
Apr 23, 2014
Sold by
Fsc Bp Ii Laurel Llc
Bought by
Alc Georgia Llc
Create a Home Valuation Report for This Property
The Home Valuation Report is an in-depth analysis detailing your home's value as well as a comparison with similar homes in the area
Home Values in the Area
Average Home Value in this Area
Purchase History
| Date | Buyer | Sale Price | Title Company |
|---|---|---|---|
| El Ardat Ziad Abou | $155,990 | -- | |
| Wjh Llc | $55,500 | -- | |
| Alc Georgia Llc | $66,750 | -- |
Source: Public Records
Mortgage History
| Date | Status | Borrower | Loan Amount |
|---|---|---|---|
| Open | El Ardat Ziad Abou | $116,992 |
Source: Public Records
Tax History Compared to Growth
Tax History
| Year | Tax Paid | Tax Assessment Tax Assessment Total Assessment is a certain percentage of the fair market value that is determined by local assessors to be the total taxable value of land and additions on the property. | Land | Improvement |
|---|---|---|---|---|
| 2025 | $1,956 | $157,800 | $35,600 | $122,200 |
| 2023 | $1,956 | $133,320 | $27,120 | $106,200 |
| 2022 | $3,508 | $133,320 | $27,120 | $106,200 |
| 2021 | $2,591 | $64,160 | $14,680 | $49,480 |
| 2020 | $2,572 | $62,360 | $14,280 | $48,080 |
| 2019 | $196 | $14,560 | $14,560 | $0 |
| 2018 | $28 | $988 | $988 | $0 |
| 2017 | $29 | $988 | $988 | $0 |
| 2016 | $128 | $4,400 | $4,400 | $0 |
| 2015 | $245 | $4,400 | $4,400 | $0 |
| 2014 | $169 | $5,520 | $5,520 | $0 |
Source: Public Records
Map
Nearby Homes
- 2837 Laurel Ridge Cir
- 3185 Hammarskjold Dr
- 5626 Laurel Ridge Dr
- 5622 Laurel Ridge Dr
- 4014 Washington Rd
- 0 Washington Rd Unit 10644974
- 0 Hammarskjold Dr Unit 7669785
- 0 Hammarskjold Dr Unit 7669772
- 0 Hammarskjold Dr Unit 7669778
- 1112 Highwood Ln
- 1214 Highwood Ln
- 507 Highwood Ln
- 4267 High Park Ln
- 4144 Janice Dr
- 4222 High Park Ln
- 4217 High Park Ln
- 4137 High Park Terrace
- 4474 Highwood Park Dr
- 3656 Mount Vernon Dr
- 2836 Aralynn Way
- 2869 Laurel Ridge Cir
- 5659 Laurel Ridge Dr Unit 39
- 2869 Laurel Ln
- 2867 Laurel Ridge Cir
- 5658 Laurel Ridge Dr
- 2865 Laurel Ln
- 5657 Laurel Ridge Dr
- 5656 Laurel Ridge Dr Unit 2
- 5656 Laurel Ridge Dr
- 0 Laurel Ridge Cir Unit 7085164
- 0 Laurel Ridge Cir Unit 8377122
- 0 Laurel Ridge Cir Unit 8236352
- 2865 Laurel Ridge Cir
- 5654 Laurel Ridge Dr Unit 3
- 2774 Laurel Ridge Cir
- 2776 Laurel Ridge Cir
- 2813 Laurel Ridge Cir
- 2815 Laurel Ridge Cir
- 5652 Laurel Ridge Dr
- 5655 Laurel Ridge Dr Unit 37
