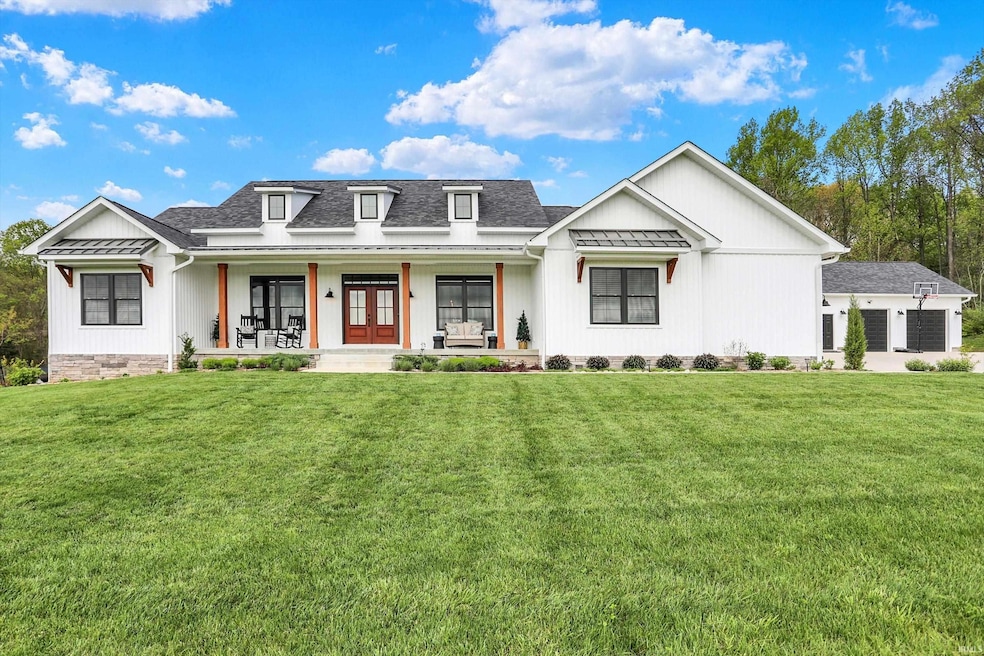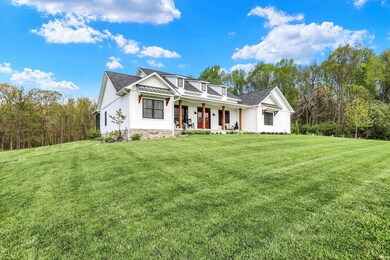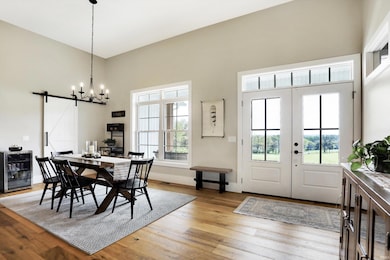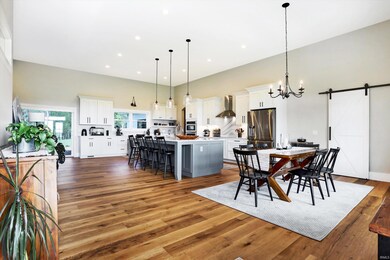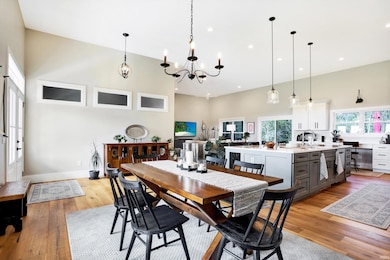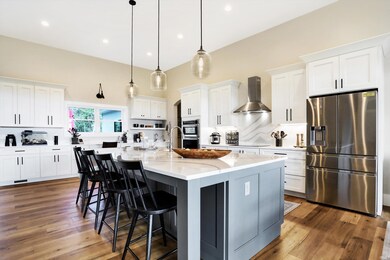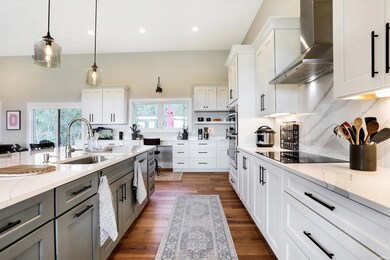
5675 N Maple Grove Rd Bloomington, IN 47404
Highlights
- RV Parking in Community
- Primary Bedroom Suite
- Open Floorplan
- Tri-North Middle School Rated A
- 73.76 Acre Lot
- Heavily Wooded Lot
About This Home
As of September 2024Rare opportunity to own a newly constructed custom ranch home on over 73 acres of pasture and woods and located less than 6 miles from downtown Bloomington, IN. The entrance opens to the large great room with a 12-foot ceiling. The gourmet kitchen has an induction cooktop, wall oven, and microwave, custom cabinets, quartz countertops, a coffee bar with a sink and instant hot water, and a walk-in pantry. The dining area overlooks the front of the property. The living room area has plenty of space for hosting a large group, with doors that open to an expansive deck and outside screened-in porch. Off the great room is a den/music room. The primary bedroom has doors to the outside deck, a spa-like primary bath with a deep soaking tub, walk-in shower, heated floors, and a heated towel rack, and a door to the outside spa. The primary walk-in closet opens to a the laundry room. The large mudroom off the garage has built-in storage and a half bath. The other side of the home has two guest bedrooms and a full guest bath with tub and shower. There are engineered wood floors throughout, except for the tiled baths. The three oversized garage bays are attached to the home, with the third bay being used as an exercise room. The exercise room has been insulated and has a separate mini-split for this room. There is a detached building offering an office with a mini-split and cork flooring, a garden storage room, and additional two-bay storage for cars and/or a workshop. The outbuilding, which sits away from the home, has three bays and is powered by solar panels and used for equipment. This beautiful land is mostly wooded, except for the northeastern portion where approximately 7 acres of open grass surround the home with over 2 miles of private hiking trails. 57.94 Acres are designated as classified forest, which is reflected in the low taxes. This unique beautiful property is less than 15 minutes to Indiana University and downtown Bloomington IN. Smithville Fiber available at the property.
Last Agent to Sell the Property
Sterling Real Estate Brokerage Phone: 812-327-5431 Listed on: 05/10/2024
Home Details
Home Type
- Single Family
Est. Annual Taxes
- $4,628
Year Built
- Built in 2020
Lot Details
- 73.76 Acre Lot
- Backs to Open Ground
- Rural Setting
- Landscaped
- Lot Has A Rolling Slope
- Heavily Wooded Lot
Parking
- 5 Car Attached Garage
- Gravel Driveway
Home Design
- Ranch Style House
- Shingle Roof
- Metal Roof
- Vinyl Construction Material
Interior Spaces
- Open Floorplan
- Ceiling height of 9 feet or more
- Ceiling Fan
- Double Pane Windows
- Great Room
- Screened Porch
- Crawl Space
- Laundry on main level
Kitchen
- Walk-In Pantry
- Kitchen Island
- Solid Surface Countertops
- Built-In or Custom Kitchen Cabinets
- Utility Sink
- Disposal
Flooring
- Wood
- Tile
Bedrooms and Bathrooms
- 3 Bedrooms
- Primary Bedroom Suite
- Walk-In Closet
- Bathtub With Separate Shower Stall
- Garden Bath
Home Security
- Home Security System
- Fire and Smoke Detector
Eco-Friendly Details
- Energy-Efficient Appliances
- Energy-Efficient Windows
- Energy-Efficient HVAC
- Energy-Efficient Insulation
Schools
- Arlington Heights Elementary School
- Tri-North Middle School
- Bloomington North High School
Utilities
- Multiple cooling system units
- Central Air
- Heat Pump System
- ENERGY STAR Qualified Water Heater
- Septic System
- Cable TV Available
Community Details
- RV Parking in Community
Listing and Financial Details
- Assessor Parcel Number 53-04-12-400-001.000-011
Ownership History
Purchase Details
Purchase Details
Home Financials for this Owner
Home Financials are based on the most recent Mortgage that was taken out on this home.Purchase Details
Home Financials for this Owner
Home Financials are based on the most recent Mortgage that was taken out on this home.Similar Homes in Bloomington, IN
Home Values in the Area
Average Home Value in this Area
Purchase History
| Date | Type | Sale Price | Title Company |
|---|---|---|---|
| Interfamily Deed Transfer | -- | None Available | |
| Warranty Deed | -- | None Available | |
| Warranty Deed | -- | None Available | |
| Joint Tenancy Deed | -- | None Available |
Mortgage History
| Date | Status | Loan Amount | Loan Type |
|---|---|---|---|
| Open | $456,000 | New Conventional | |
| Previous Owner | $175,000 | Balloon |
Property History
| Date | Event | Price | Change | Sq Ft Price |
|---|---|---|---|---|
| 09/10/2024 09/10/24 | Sold | $1,130,000 | -13.0% | $372 / Sq Ft |
| 06/24/2024 06/24/24 | Price Changed | $1,299,000 | -7.2% | $427 / Sq Ft |
| 05/10/2024 05/10/24 | For Sale | $1,400,000 | -- | $461 / Sq Ft |
Tax History Compared to Growth
Tax History
| Year | Tax Paid | Tax Assessment Tax Assessment Total Assessment is a certain percentage of the fair market value that is determined by local assessors to be the total taxable value of land and additions on the property. | Land | Improvement |
|---|---|---|---|---|
| 2024 | $5,627 | $581,400 | $102,600 | $478,800 |
| 2023 | $4,704 | $463,800 | $100,200 | $363,600 |
| 2022 | $4,454 | $427,400 | $69,900 | $357,500 |
| 2021 | $657 | $37,200 | $37,200 | $0 |
| 2020 | $1,575 | $88,600 | $88,600 | $0 |
| 2019 | $1,515 | $88,600 | $88,600 | $0 |
| 2018 | $1,512 | $88,600 | $88,600 | $0 |
| 2017 | $1,724 | $88,600 | $88,600 | $0 |
| 2016 | $1,449 | $80,900 | $80,900 | $0 |
| 2014 | $1,055 | $62,800 | $62,800 | $0 |
Agents Affiliated with this Home
-
Trish Sterling

Seller's Agent in 2024
Trish Sterling
Sterling Real Estate
(812) 327-5431
194 Total Sales
-
Kelly Murray

Buyer's Agent in 2024
Kelly Murray
Sterling Real Estate
(704) 619-6833
72 Total Sales
Map
Source: Indiana Regional MLS
MLS Number: 202416529
APN: 53-04-12-400-001.000-011
- 5835 N Maple Grove Rd
- 4427 W Tanglewood Rd
- 4101 W Breezewood Ct
- 5041 N Muirfield (Lot 6) Dr Unit 6
- 6021 N Timberline Dr
- 5026 N Muirfield Dr
- 00 W Maple Grove Rd
- 4163 W Meadowvale Dr
- 4182 W Boheny Dr
- 4496 W Tanglewood Rd
- 5008 N Muirfield (Lot 56) Dr Unit 56
- 2610 W Donegal (Lot 17) Ct Unit 17
- 4968 N Saint Patricks Ct
- 3804 W Elk Creek Ct
- 4282 W Harrington St
- 5075 N Union Valley Rd
- 3951 W Nimita Ct
- 4539 N Shadow Wood Dr
- 4346 N Centennial Dr
- 5109 N Weathers Ct
