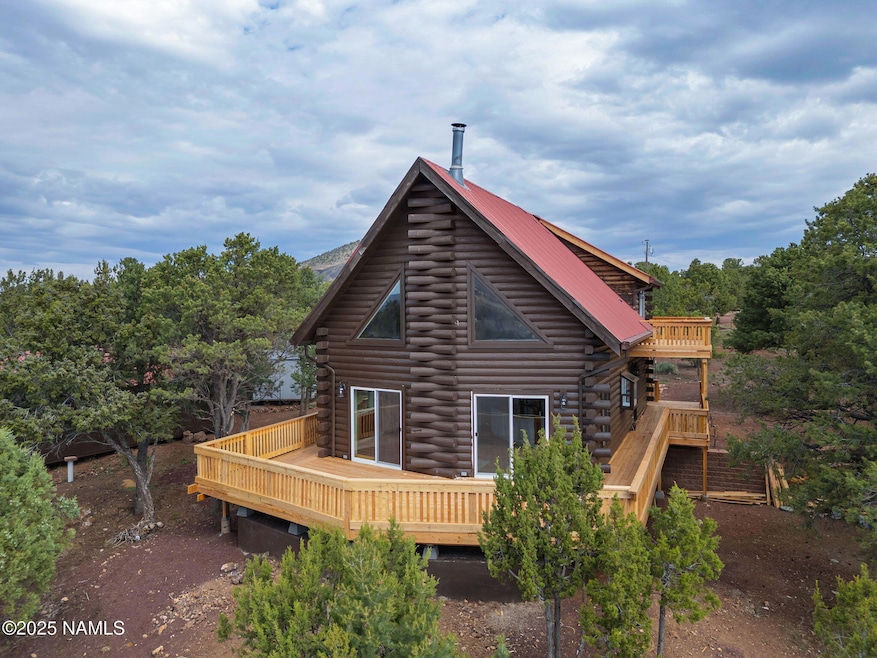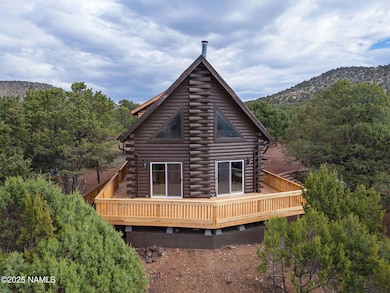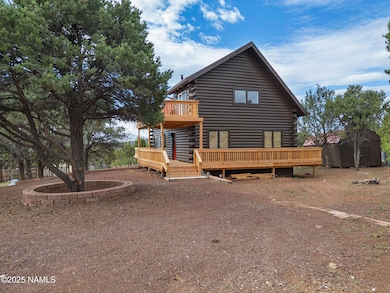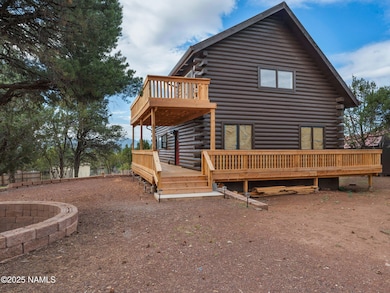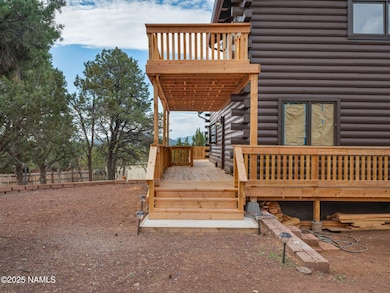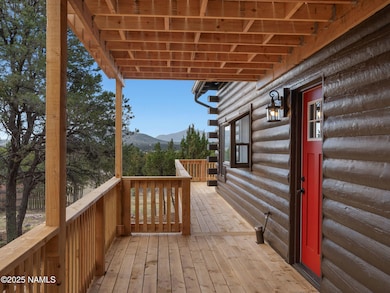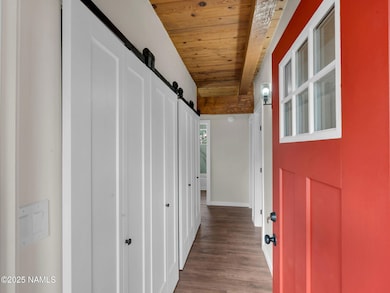5676 N Juliane Dr Williams, AZ 86046
Red Lake NeighborhoodEstimated payment $2,987/month
Highlights
- Horses Allowed On Property
- Mountain View
- Vaulted Ceiling
- RV Access or Parking
- Deck
- Fireplace
About This Home
Nestled among the pines with sweeping mountain views, this true D-log cabin blends rustic charm with modern comfort. Just 15 minutes from historic Williams and 40 minutes from Flagstaff, this stunning retreat offers the perfect balance of seclusion and convenience. Step inside to soaring vaulted ceilings, large view windows, and an open-concept living area filled with natural light. The newly remodeled kitchen features granite countertops, brand-new cabinetry, and updated appliances—perfect for preparing meals after a day of adventure. Cozy up by the wood-burning fireplace in winter or relax on the brand-new deck and take in the breathtaking scenery year-round. With 3 spacious bedrooms and 2 full bathrooms, this home provides plenty of room for family and guests. The primary suite includes a cedar-lined walk-in closet and a private deckideal for enjoying your morning coffee as the sun rises. Bring your RV and all your toys! The detached two-car garage includes upgraded doors and a loft for extra storage, plus a nearby shed/workshop for tools or hobbies. Whether you're looking for a full-time mountain residence, a weekend getaway, or a short-term rental investment, this property offers comfort, space, and true mountain living at its best.
Home Details
Home Type
- Single Family
Est. Annual Taxes
- $1,065
Year Built
- Built in 1990
Lot Details
- 1.03 Acre Lot
- Dirt Road
- Partially Fenced Property
- Sloped Lot
Parking
- 2 Car Garage
- RV Access or Parking
Property Views
- Mountain
- Forest
Home Design
- Metal Roof
- Log Siding
Interior Spaces
- 1,476 Sq Ft Home
- Vaulted Ceiling
- Ceiling Fan
- Fireplace
- Crawl Space
Kitchen
- Breakfast Bar
- Gas Range
- Microwave
Flooring
- Carpet
- Ceramic Tile
Bedrooms and Bathrooms
- 3 Bedrooms
- 2 Bathrooms
Outdoor Features
- Deck
- Patio
Horse Facilities and Amenities
- Horses Allowed On Property
Utilities
- Cooling Available
- Heating System Uses Propane
- Propane
- Cistern
Community Details
- Lake Kaibab Park Subdivision
- Community Storage Space
- Complex Is Fenced
Listing and Financial Details
- Assessor Parcel Number 20243037
Map
Home Values in the Area
Average Home Value in this Area
Tax History
| Year | Tax Paid | Tax Assessment Tax Assessment Total Assessment is a certain percentage of the fair market value that is determined by local assessors to be the total taxable value of land and additions on the property. | Land | Improvement |
|---|---|---|---|---|
| 2025 | $1,065 | $40,966 | -- | -- |
| 2024 | $1,065 | $34,472 | -- | -- |
| 2023 | $974 | $27,840 | $0 | $0 |
| 2022 | $974 | $21,822 | $0 | $0 |
| 2021 | $937 | $18,865 | $0 | $0 |
| 2020 | $912 | $18,356 | $0 | $0 |
| 2019 | $878 | $17,946 | $0 | $0 |
| 2018 | $844 | $16,608 | $0 | $0 |
| 2017 | $825 | $12,549 | $0 | $0 |
| 2016 | $771 | $11,209 | $0 | $0 |
| 2015 | $338 | $11,471 | $0 | $0 |
Property History
| Date | Event | Price | List to Sale | Price per Sq Ft |
|---|---|---|---|---|
| 10/30/2025 10/30/25 | Price Changed | $549,900 | -3.5% | $373 / Sq Ft |
| 10/11/2025 10/11/25 | Price Changed | $569,900 | -3.2% | $386 / Sq Ft |
| 08/15/2025 08/15/25 | For Sale | $589,000 | -- | $399 / Sq Ft |
Purchase History
| Date | Type | Sale Price | Title Company |
|---|---|---|---|
| Warranty Deed | $205,000 | Clear Title | |
| Warranty Deed | $159,500 | Fidelity National Title |
Mortgage History
| Date | Status | Loan Amount | Loan Type |
|---|---|---|---|
| Previous Owner | $250,000 | Construction |
Source: Northern Arizona Association of REALTORS®
MLS Number: 201637
APN: 202-43-037
- 1541 E Tangerine St
- 5805 N Cunning Blvd
- 1538 E Cienega Dr
- 1751 E Whitehall Dr Unit 762
- 1843 E Sagebrush Rd
- 6083 N Joshua Tree Rd
- 1634 E Prospect Ln
- 424 E Greenbriar Dr
- 6768 N Isabella St
- 393 E Greenbriar Dr
- 786 E Broncos Trail
- 5862 N Santa fe Rd
- 6629 N Santa fe Rd
- 258 E Key Cir Unit 416
- 6512 N Santa fe Rd
- 7065 Tulip Trail
- 7065 Tulip Trail Unit 9
- 7502 Daisy Dr
- 7223 Daisy Dr
- 7748 Daisy Dr
