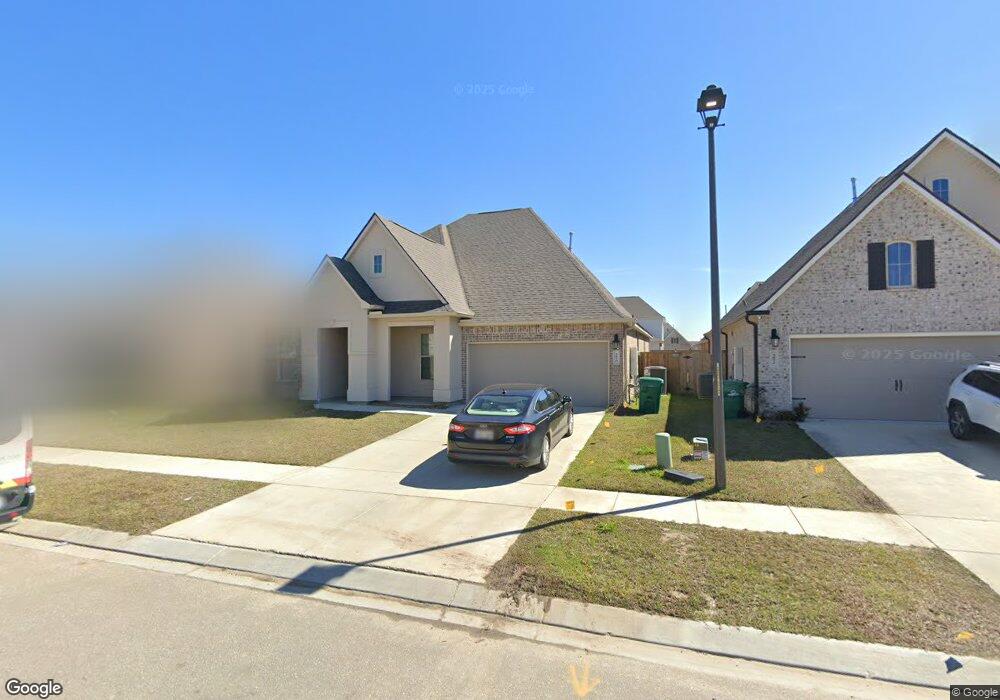5676 Oakworth St Slidell, LA 70461
Estimated Value: $345,000 - $354,000
4
Beds
3
Baths
2,704
Sq Ft
$129/Sq Ft
Est. Value
About This Home
This home is located at 5676 Oakworth St, Slidell, LA 70461 and is currently estimated at $348,344, approximately $128 per square foot. 5676 Oakworth St is a home located in St. Tammany Parish with nearby schools including W.L. Abney Elementary School, St. Tammany Junior High School, and Salmen High School.
Create a Home Valuation Report for This Property
The Home Valuation Report is an in-depth analysis detailing your home's value as well as a comparison with similar homes in the area
Home Values in the Area
Average Home Value in this Area
Tax History Compared to Growth
Tax History
| Year | Tax Paid | Tax Assessment Tax Assessment Total Assessment is a certain percentage of the fair market value that is determined by local assessors to be the total taxable value of land and additions on the property. | Land | Improvement |
|---|---|---|---|---|
| 2024 | $4,989 | $34,059 | $3,000 | $31,059 |
| 2023 | $5,102 | $26,506 | $3,000 | $23,506 |
| 2022 | $43,398 | $3,000 | $3,000 | $0 |
Source: Public Records
Map
Nearby Homes
- 5693 Oakworth St
- 5233 Peony Meadow Ln
- 5213 Peony Meadow Ln
- 6565 Cypress Vine Ct
- Ashland Plan at Lakeshore Villages
- 6553 Cypress Vine Ct
- Bellwood Plan at Lakeshore Villages
- Lacombe Plan at Lakeshore Villages
- Cullen Plan at Lakeshore Villages
- Aspen. Plan at Lakeshore Villages
- Cali Plan at Lakeshore Villages
- Ballon Plan at Lakeshore Villages
- Birch Plan at Lakeshore Villages
- Evergreen Plan at Lakeshore Villages
- Mirabeau Plan at Lakeshore Villages
- Baldwin Plan at Lakeshore Villages
- Deauville Plan at Lakeshore Villages
- 4686 Marais River Dr
- Allanton Plan at Lakeshore Villages
- Sullivan Plan at Lakeshore Villages
- 5680 Oakworth St
- 5605 Oakworth St
- 5665 Oakworth St
- 5664 Oakworth St
- 5672 Oakworth St
- 5697 Oakworth St
- 5604 Oakworth St
- 5652 Oakworth St
- 5656 Oakworth St
- 5677 Oakworth St
- 5608 Oakworth St
- 5613 Oakworth St
- 5629 Oakworth St
- 5609 Oakworth St
- 5668 Oakworth St
- 5686 Oakworth St
- 5429 Iris Hollow Rd
- 5433 Iris Hollow Rd
- 5709 Oakworth St
- 5425 Iris Hollow Rd
