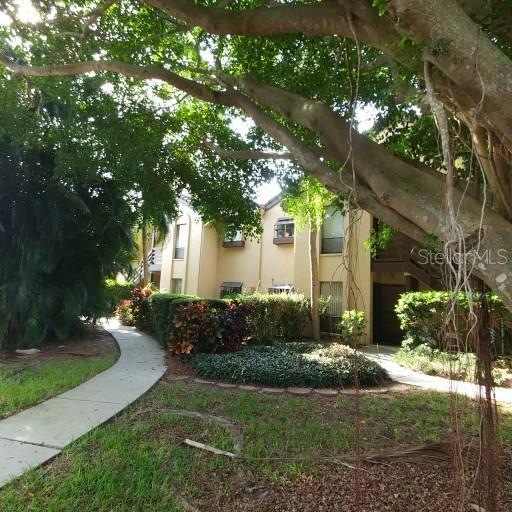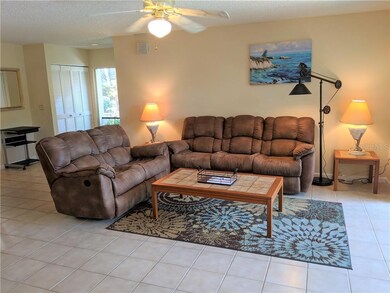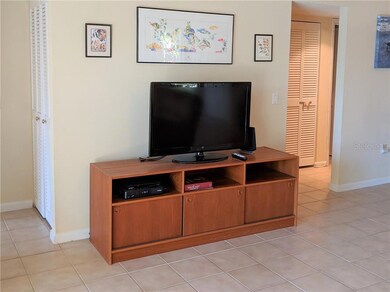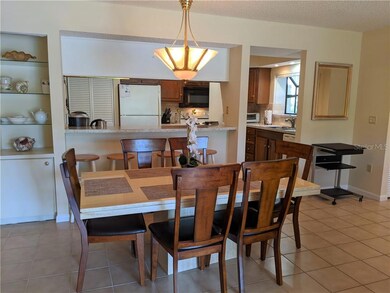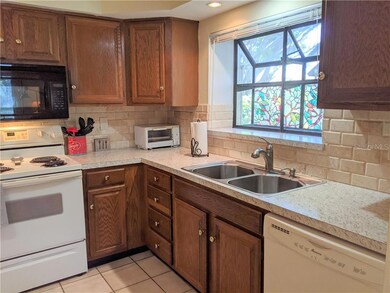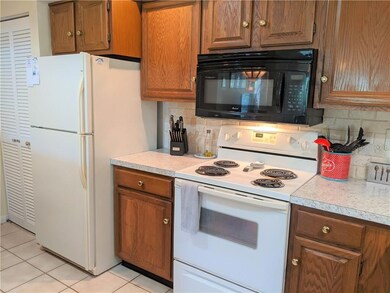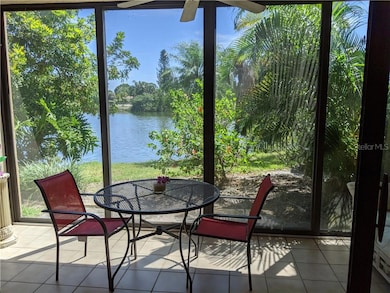5677 Ashton Lake Dr Unit 11 Sarasota, FL 34231
2
Beds
2
Baths
1,092
Sq Ft
5.66
Acres
Highlights
- Lake View
- Deck
- Furnished
- Riverview High School Rated A
- Main Floor Primary Bedroom
- Community Pool
About This Home
AVAILABLE OFF SEASON ONLY. NOT AN ANNUAL RENTAL .GROUND FLOOR, LAKE VIEW WITH A LANAI. Very spacious 2 bedroom split floor plan with a washer and dryer in the condo. Lots of ceramic tile, little carpeting. Great location, 2 miles to Siesta Key. Covered parking and heated community pool.
Listing Agent
STRINGER MANAGEMENT INC Brokerage Phone: 941-922-4959 License #0640204 Listed on: 04/12/2016
Condo Details
Home Type
- Condominium
Year Built
- Built in 1984
Parking
- 1 Carport Space
Home Design
- Entry on the 1st floor
Interior Spaces
- 1,092 Sq Ft Home
- Furnished
- Blinds
- Sliding Doors
- Combination Dining and Living Room
- Lake Views
Kitchen
- Built-In Oven
- Range
- Microwave
- Dishwasher
- Disposal
Flooring
- Carpet
- Ceramic Tile
Bedrooms and Bathrooms
- 2 Bedrooms
- Primary Bedroom on Main
- Split Bedroom Floorplan
- Walk-In Closet
- 2 Full Bathrooms
Laundry
- Dryer
- Washer
Outdoor Features
- Deck
- Screened Patio
- Porch
Utilities
- Central Heating and Cooling System
Listing and Financial Details
- Residential Lease
- Security Deposit $1,500
- Property Available on 4/15/25
- Tenant pays for cleaning fee
- The owner pays for cable TV, grounds care, internet, pest control, pool maintenance, sewer, trash collection, water
- $150 Application Fee
- 1-Month Minimum Lease Term
- Assessor Parcel Number 0088131201
Community Details
Overview
- Property has a Home Owners Association
- Stringer Management Association
- Ashton Lakes Community
- Ashton Lakes 01 & 02 Subdivision
Recreation
- Community Pool
Pet Policy
- Pets up to 30 lbs
- 1 Pet Allowed
- $300 Pet Fee
Map
Source: Stellar MLS
MLS Number: A4151499
APN: 0088-13-1201
Nearby Homes
- 5503 Ashton Way
- 5635 Ashton Lake Dr Unit 4
- 5685 Ashton Lake Dr Unit 2
- 5736 Ashton Lake Dr Unit 8
- 2839 Swifton Dr Unit 28
- 2802 Swifton Dr Unit V102
- 2819 Swifton Dr Unit 9
- 2938 Clark Rd Unit 103
- 5672 Lockwood Ridge Rd
- 2837 Yorktown St
- 2647 Britannia Rd
- 5416 Swift Rd Unit 27
- 5408 Swift Rd
- 5554 Swift Rd Unit 2
- 3040 New England St
- 5325 Murdock Ave
- 2908 Williamsburg St
- 3011 Ashton Rd
- 3024 Williamsburg St
- 5531 Riverbluff Cir Unit V9
- 5617 Ashton Lake Dr Unit 1
- 5685 Ashton Lake Dr Unit 2
- 5734 Ashton Lake Dr Unit 7
- 5669 Ashton Lake Dr Unit 1
- 5553 Ashton Lake Dr Unit 5553
- 5652 Ashton Lake Dr Unit 5652
- 5656 Ashton Lake Dr Unit 5656
- 5620 Ashton Lake Dr Unit 5620
- 5737 Ashton Way Unit 5737
- 5555 Ashton Way Unit 5555
- 2950 Clark Rd Unit 112
- 2938 Clark Rd Unit 104
- 2924 Clark Rd Unit 107
- 2821 Swifton Dr Unit 10
- 5529 Nutmeg Ave
- 5650 Swift Rd
- 2843 New England St
- 5911 Olive Ave
- 5332 Nutmeg Ave
- 5719 Granada Dr
