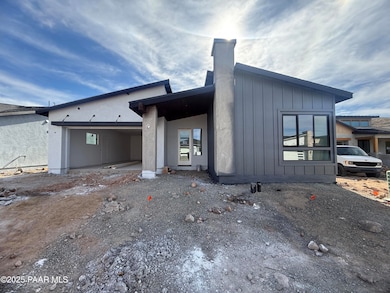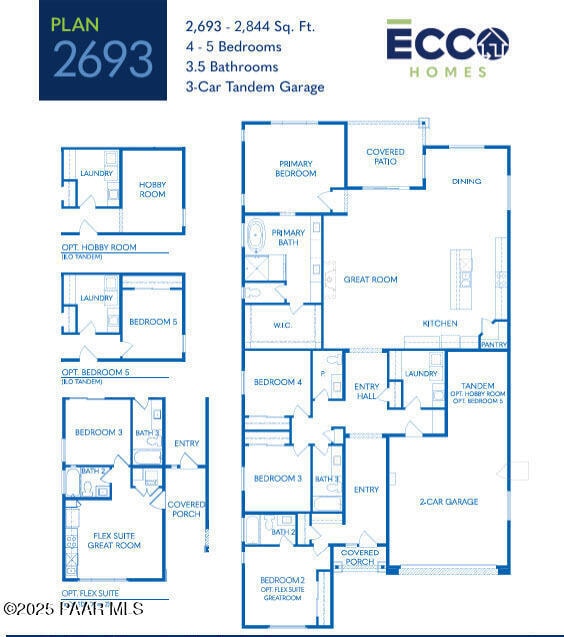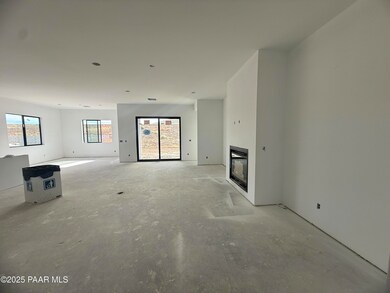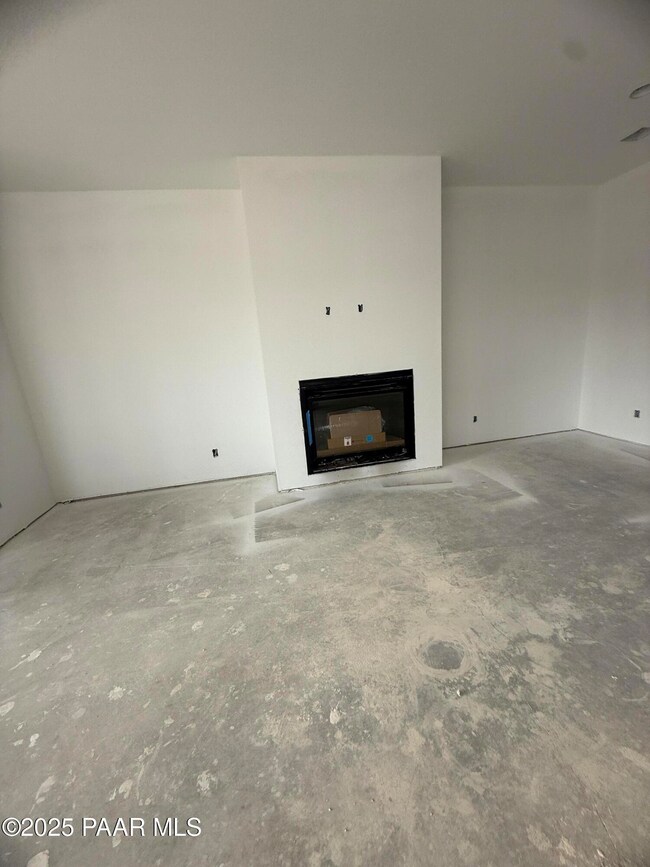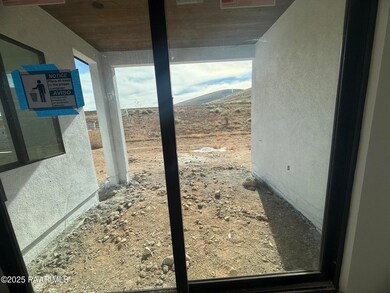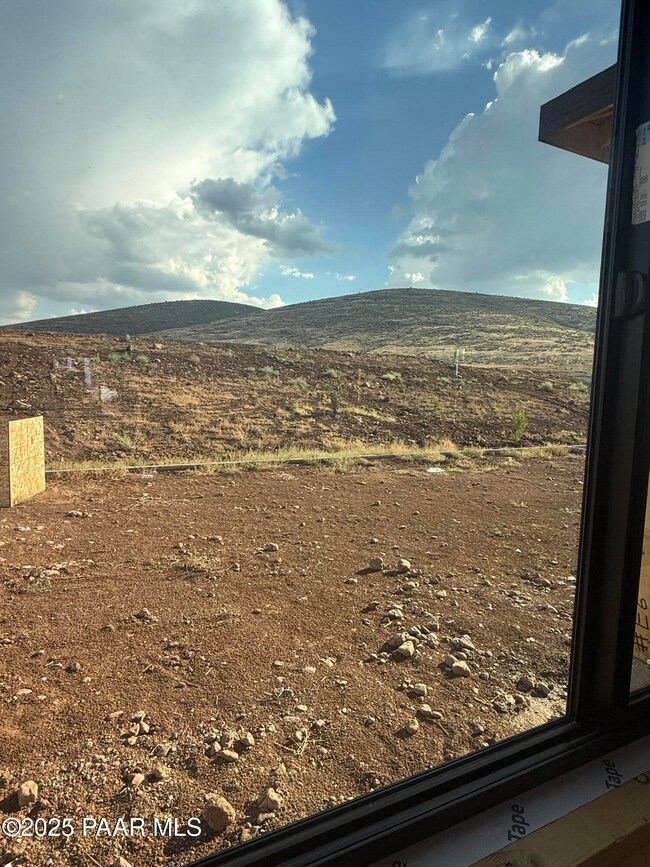5677 E Blackburn Ct Prescott Valley, AZ 86314
Estimated payment $5,164/month
Highlights
- Under Construction
- ENERGY STAR Certified Homes
- Mountain View
- Taylor Hicks School Rated A-
- Home Energy Rating Service (HERS) Rated Property
- Contemporary Architecture
About This Home
Why wait to start living your dream? This beautifully designed home is already under construction, so you can enjoy a faster move-in timeline--without sacrificing the opportunity to make it feel uniquely yours. Featuring 2693 sq. ft. of thoughtfully planned living space, this single-story home includes standout features like a gas fireplace that anchors the great room, and a side yard-access garage service door--all designed for comfort and convenience.While key milestones are already complete, there's still time to infuse your personality into the home. Choose your preferred flooring, cabinetry, and more from our professionally curated design packages, with optional upgrades available to match your style.Agent/Buyer to verify information is accurate. ECCO Homes sale associate to write the contract.
Home Details
Home Type
- Single Family
Year Built
- Built in 2025 | Under Construction
Lot Details
- 6,875 Sq Ft Lot
- Drip System Landscaping
- Level Lot
HOA Fees
- $322 Monthly HOA Fees
Parking
- 3 Car Attached Garage
- Driveway
Property Views
- Mountain
- Mingus Mountain
- Hills
Home Design
- Contemporary Architecture
- Slab Foundation
- Composition Roof
- Stucco Exterior
Interior Spaces
- 2,693 Sq Ft Home
- 1-Story Property
- Fireplace
- Double Pane Windows
- Vinyl Clad Windows
- Window Screens
- Combination Dining and Living Room
- Fire and Smoke Detector
- Washer and Dryer Hookup
Kitchen
- Oven
- Gas Range
- Microwave
- Dishwasher
- Kitchen Island
- Disposal
Flooring
- Wood
- Carpet
- Tile
Bedrooms and Bathrooms
- 3 Bedrooms
- Split Bedroom Floorplan
- Walk-In Closet
Accessible Home Design
- Level Entry For Accessibility
Eco-Friendly Details
- Home Energy Rating Service (HERS) Rated Property
- ENERGY STAR Qualified Appliances
- Energy-Efficient Windows
- Energy-Efficient Construction
- Energy-Efficient Insulation
- ENERGY STAR Certified Homes
- Energy-Efficient Thermostat
- Ventilation
Outdoor Features
- Covered Patio or Porch
- Rain Gutters
Utilities
- Forced Air Heating and Cooling System
- Heat Pump System
- Heating System Uses Natural Gas
- ENERGY STAR Qualified Water Heater
Community Details
- Association Phone (928) 420-7400
- Jasper Subdivision
Listing and Financial Details
- Assessor Parcel Number 274
- Seller Concessions Offered
Map
Home Values in the Area
Average Home Value in this Area
Property History
| Date | Event | Price | List to Sale | Price per Sq Ft |
|---|---|---|---|---|
| 07/29/2025 07/29/25 | Price Changed | $772,203 | +0.1% | $287 / Sq Ft |
| 05/24/2025 05/24/25 | Price Changed | $771,537 | -0.3% | $286 / Sq Ft |
| 05/04/2025 05/04/25 | For Sale | $774,053 | -- | $287 / Sq Ft |
Source: Prescott Area Association of REALTORS®
MLS Number: 1072970
- 5685 E Blackburn Ct
- 5669 E Blackburn Ct
- 5661 E Blackburn Ct
- 5668 E Blackburn Ct
- 5684 E Blackburn Ct
- 5676 E Blackburn Ct
- 5660 E Blackburn Ct
- 4158 N Bainsbury Dr
- Pinnacle at Jasper Plan at Jasper
- Twilight at Jasper Plan at Jasper
- Morning Sky at Jasper Plan at Jasper
- Star Gazer at Jasper Plan at Jasper
- Corona at Jasper Plan at Jasper
- Aurora at Jasper Plan at Jasper
- Summit at Jasper Plan at Jasper
- 4435 N Dryden St
- 5626 E Killen Loop
- 4603 E Alma Ln
- 4419 N Chadds Ford Rd
- 4513 N Dryden St
- 4791 N Yorkshire Loop
- 4901 N Jasper Pkwy
- 3620 N Treasure Dr
- 3750 N Meadowlark Dr
- 3100 N Date Creek Dr
- 3225 N Starlight Dr
- 6810 E Spouse Dr
- 5355 N Evans Way
- 3400 N Lynx Lake Dr
- 5700 Market St
- 3901 N Main St
- 5008 N Atwood Ct
- 3131 N Main St
- 5819 N Bronco Ln
- 3830 N Windsong Dr
- 3830 N Windsong Dr Unit 3207.1412671
- 3830 N Windsong Dr Unit 5301.1412669
- 3830 N Windsong Dr Unit 5205.1412667
- 3830 N Windsong Dr Unit 5303.1412668
- 3830 N Windsong Dr Unit 3204.1412670

