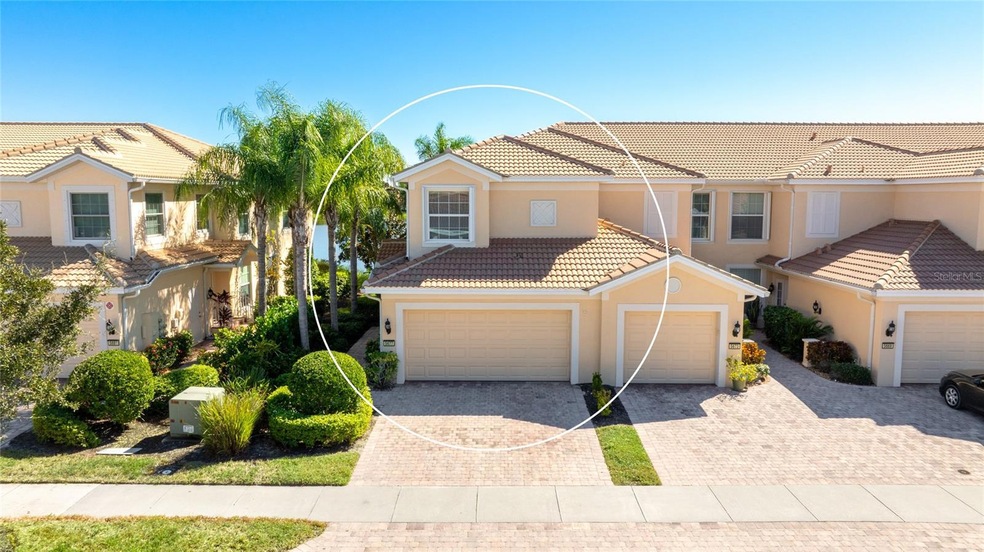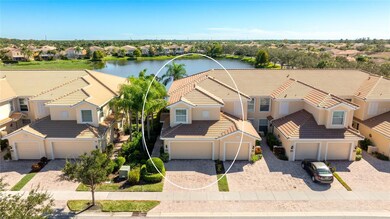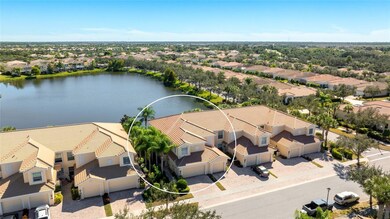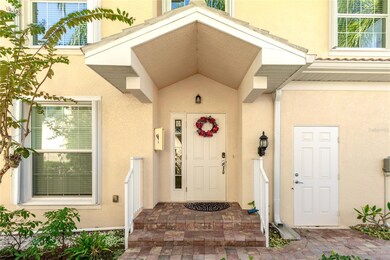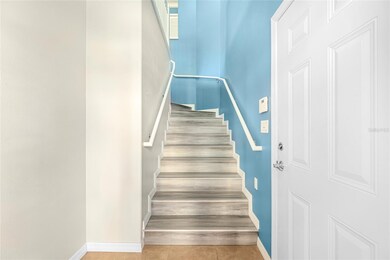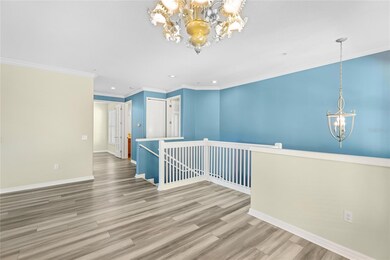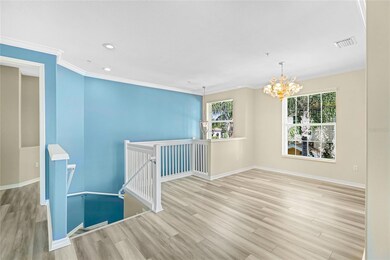5677 Fossano Dr Unit 506 Sarasota, FL 34238
Highlights
- 40 Feet of Lake Waterfront
- Fitness Center
- 2.76 Acre Lot
- Laurel Nokomis School Rated A-
- Reverse Osmosis System
- Open Floorplan
About This Home
Enjoy the ultimate maintenance-free lifestyle just minutes from world-famous Siesta Key Beach. This bright and spacious 3-bedroom, 2-bath unfurnished annual rental condo offers serene water views from the Great Room, Primary Bedroom, Kitchen, Dinette, and screened lanai—perfect for relaxing, entertaining, and enjoying the surrounding nature and wildlife. The upgraded kitchen (renovated in 2021) features new cabinets, granite countertops, a stylish backsplash, LED lighting, and a Reverse Osmosis system. The enlarged breakfast bar now accommodates two additional large cabinets for extra storage. The open layout flows seamlessly into the living and dining areas, creating a warm and inviting space. The split-bedroom floor plan offers privacy, with the primary suite showcasing dual sinks, a separate shower, a large garden tub, and a well-organized walk-in closet. One of the guest bedrooms includes elegant French doors, making it ideal as a home office or flex space. Additional conveniences include a laundry room with washer and dryer, new vinyl flooring throughout, crown molding, updated light fixtures and ceiling fans, and a security system. The oversized two-car garage offers abundant storage with built-in cabinets and a granite work area. Hurricane shutters can be closed in minutes from inside the unit—providing peace of mind year-round. Resort-Style Amenities
The Isles on Palmer Ranch offers a spectacular lineup of amenities including a huge heated lagoon pool, lighted tennis courts, bocce, pickleball, basketball, a playground, walking trails, shuffleboard, a fitness center, an activities director, and a full clubhouse with meeting, dining, and card rooms. HOA fees include cable TV, internet, ADT security, water, trash removal, and exterior maintenance. Prime Palmer Ranch Location
All of this is located within the award-winning master-planned community of Palmer Ranch—close to Publix, Costco, medical facilities, shopping, dining, and convenient access to I-75. You’re also minutes from Legacy Trail and the recently voted #1 Beach in the U.S., Siesta Key Beach (TripAdvisor). Perfect as a primary residence or second home, this condo offers the ideal blend of comfort, convenience, and resort-style living on Florida’s beautiful Gulf Coast. pets on a case by case approval
Listing Agent
REALTY BY DESIGN LLC Brokerage Phone: 941-779-4509 License #3445841 Listed on: 11/21/2025
Condo Details
Home Type
- Condominium
Est. Annual Taxes
- $2,806
Year Built
- Built in 2011
Lot Details
- 40 Feet of Lake Waterfront
- Lake Front
- End Unit
- North Facing Home
Parking
- 2 Car Attached Garage
Home Design
- Entry on the 2nd floor
Interior Spaces
- 2,045 Sq Ft Home
- 2-Story Property
- Open Floorplan
- Crown Molding
- High Ceiling
- Ceiling Fan
- Blinds
- Sliding Doors
- Living Room
- Dining Room
- Inside Utility
- Lake Views
- Home Security System
Kitchen
- Eat-In Kitchen
- Breakfast Bar
- Walk-In Pantry
- Range
- Microwave
- Dishwasher
- Granite Countertops
- Disposal
- Reverse Osmosis System
Flooring
- Concrete
- Tile
- Luxury Vinyl Tile
- Vinyl
Bedrooms and Bathrooms
- 3 Bedrooms
- Primary Bedroom Upstairs
- En-Suite Bathroom
- Walk-In Closet
- 2 Full Bathrooms
- Bathtub with Shower
- Garden Bath
Laundry
- Laundry Room
- Dryer
- Washer
Outdoor Features
- Access To Lake
- Balcony
- Screened Patio
- Rear Porch
Utilities
- Central Heating and Cooling System
- Electric Water Heater
- Cable TV Available
Listing and Financial Details
- Residential Lease
- Property Available on 12/1/25
- Tenant pays for cleaning fee
- The owner pays for cable TV, grounds care, internet, trash collection, water
- $75 Application Fee
- No Minimum Lease Term
- Assessor Parcel Number 0137021030
Community Details
Overview
- Property has a Home Owners Association
- Jennifer Randall Association, Phone Number (941) 922-1892
- The Isles On Palmer Ranch Community
- Lakeside At Isles On Palmer Ranch Subdivision
Amenities
- Clubhouse
Recreation
- Tennis Courts
- Fitness Center
- Community Pool
Pet Policy
- $400 Pet Fee
- Dogs and Cats Allowed
- Extra large pets allowed
Security
- Hurricane or Storm Shutters
- Fire and Smoke Detector
- Fire Sprinkler System
Map
Source: Stellar MLS
MLS Number: A4672931
APN: 0137-02-1030
- 1181 Burgos Dr Unit 406
- 1257 Burgos Dr Unit 302
- 1245 Burgos Dr Unit 304
- 1251 Burgos Dr Unit 303
- 5748 Fossano Dr
- 1400 Burgos Dr
- 1531 Burgos Dr
- 11192 Whimbrel Ln
- 11609 Garessio Ln
- 5866 Guarino Dr
- 1707 Burgos Dr
- 5872 Snowy Egret Dr
- 5864 Snowy Egret Dr
- 1737 Burgos Dr
- 1749 Burgos Dr
- 11624 Garessio Ln
- 5923 Snowy Egret Dr
- 5914 Benevento Dr
- 1866 Burgos Dr
- 5934 Guarino Dr
- 5713 Fossano Dr
- 1498 Ernesto Dr
- 1419 Burgos Dr
- 1586 Dorgali Dr
- 11605 Garessio Ln
- 5943 Benevento Dr
- 12232 Marsh Pointe Rd
- 5274 Far Oak Cir
- 603 Pine Ranch East Rd
- 8921 Veranda Way Unit 325
- 8951 Veranda Way Unit 625
- 8911 Veranda Way Unit 222
- 5610 Rain Lily Ct
- 9480 Forest Hills Cir
- 8901 Veranda Way Unit 111
- 554 Pine Ranch East Rd
- 5010 Central Sarasota Pkwy
- 8755 Olde Hickory Ave Unit 7109
- 8735 Olde Hickory Ave Unit 8108
- 8735 Olde Hickory Ave Unit 8302
