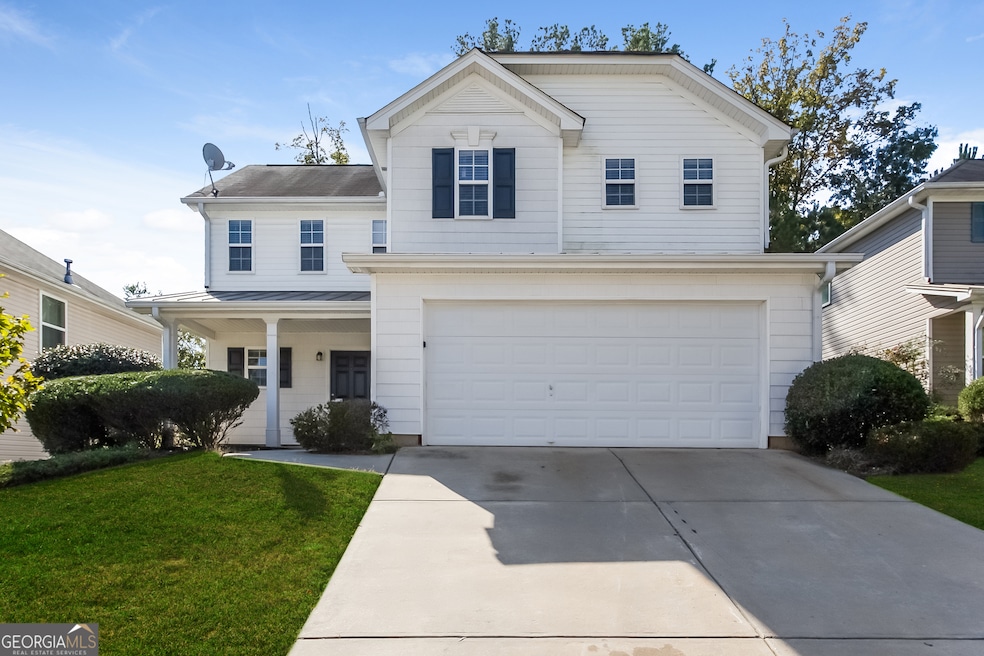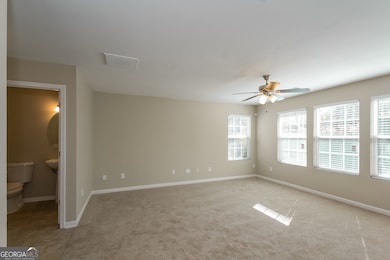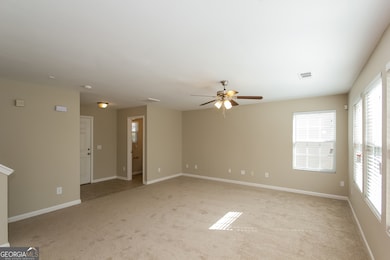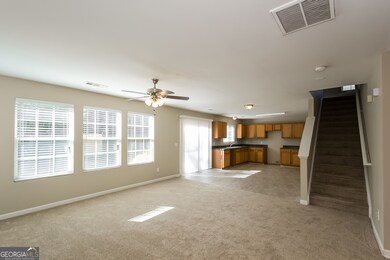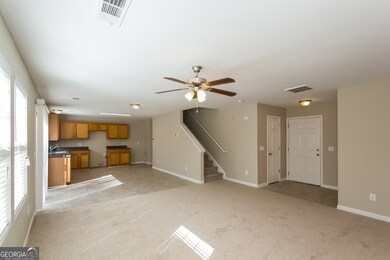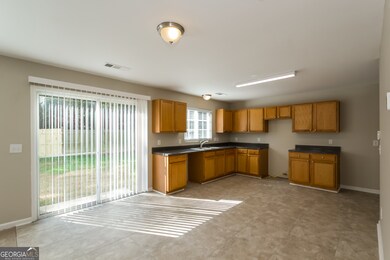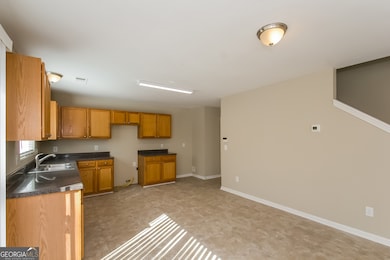5677 Sable Way Atlanta, GA 30349
Highlights
- Dining Room Seats More Than Twelve
- High Ceiling
- Breakfast Room
- Traditional Architecture
- Great Room
- Tray Ceiling
About This Home
Looking for your dream home? Through our seamless leasing process, this beautifully designed home is move-in ready. Our spacious layout is perfect for comfortable living that you can enjoy with your pets too; we're proud to be pet friendly. Our homes are built using high-quality, eco-friendly materials with neutral paint colors, updated fixtures, and energy-efficient appliances. Enjoy the backyard and community to unwind after a long day, or simply greet neighbors, enjoy the fresh air, and gather for fun-filled activities. Ready to make your next move your best move? Apply now. Take a tour today. We'll never ask you to wire money or request funds through a payment app via mobile. The fixtures and finishes of this property may differ slightly from what is pictured.
Listing Agent
Main Street Renewal LLC Brokerage Phone: 855-206-8983 License #425222 Listed on: 11/19/2025
Home Details
Home Type
- Single Family
Est. Annual Taxes
- $4,069
Year Built
- Built in 2004
Home Design
- Traditional Architecture
- Slab Foundation
- Composition Roof
- Press Board Siding
Interior Spaces
- 1,634 Sq Ft Home
- 2-Story Property
- Roommate Plan
- Tray Ceiling
- High Ceiling
- Factory Built Fireplace
- Entrance Foyer
- Family Room with Fireplace
- Great Room
- Dining Room Seats More Than Twelve
- Formal Dining Room
- Pull Down Stairs to Attic
- Open Access
- Laundry Room
Kitchen
- Breakfast Room
- Oven or Range
- Microwave
- Dishwasher
Flooring
- Carpet
- Tile
Bedrooms and Bathrooms
- 3 Bedrooms
- Split Bedroom Floorplan
- Walk-In Closet
- Double Vanity
- Soaking Tub
- Bathtub Includes Tile Surround
- Separate Shower
Parking
- 2 Car Garage
- Garage Door Opener
Schools
- Stonewall Tell Elementary School
- Camp Creek Middle School
- Westlake High School
Additional Features
- No Dock Rights
- Level Lot
- Central Heating and Cooling System
Listing and Financial Details
- Security Deposit $1,980
- 12-Month Lease Term
- $50 Application Fee
Community Details
Overview
- Property has a Home Owners Association
- Sable Glen Subdivision
Pet Policy
- Pets Allowed
- Pet Deposit $250
Map
Source: Georgia MLS
MLS Number: 10646148
APN: 13-0095-LL-045-5
- 3187 Sable Run Rd
- 3353 Sable Elm Ct
- 5440 Sable Bay Point
- 5735 Buffington Rd
- 3443 Estes Dr
- 665 Sable View Ln
- 3464 Augusta St
- 5735 Old Bill Cook Rd
- 5840 Old Bill Cook Rd
- 5844 & 5850 Old Bill Cook Rd
- 5844 Old Bill Cook Rd
- 5850 Sable Glen Rd
- 5925 Old Bill Cook Rd
- 2950 Springfield Ct SW
- 5800 Old Bill Cook Rd
- 5940 Old Bill Cook Rd
- 0 Old Bill Cook Rd Unit 7585524
- 0 Old Bill Cook Rd Unit 10419455
- 5624 Sable Way
- 5549 Sable Way
- 5740 Buffington Rd
- 5750 Buffington Rd
- 3364 Sable Chase Ln
- 3394 Sable Chase Ln
- 3041 Sable Run Rd
- 3077 Sable Run Rd
- 3428 Sable Chase Ln
- 3547 Devon Chase Rd
- 2838 The Meadows Way
- 5517 Jerome Rd
- 3532 Sable Glen Ln
- 3535 Sable Glen Ln
- 5786 Deerfield Trail
- 5357 Jerome Rd
- 2952 Two Lakes Cir
- 3790 Creekview Cir
- 5772-5773 3 Lakes Dr
- 5765 Old Carriage Dr
