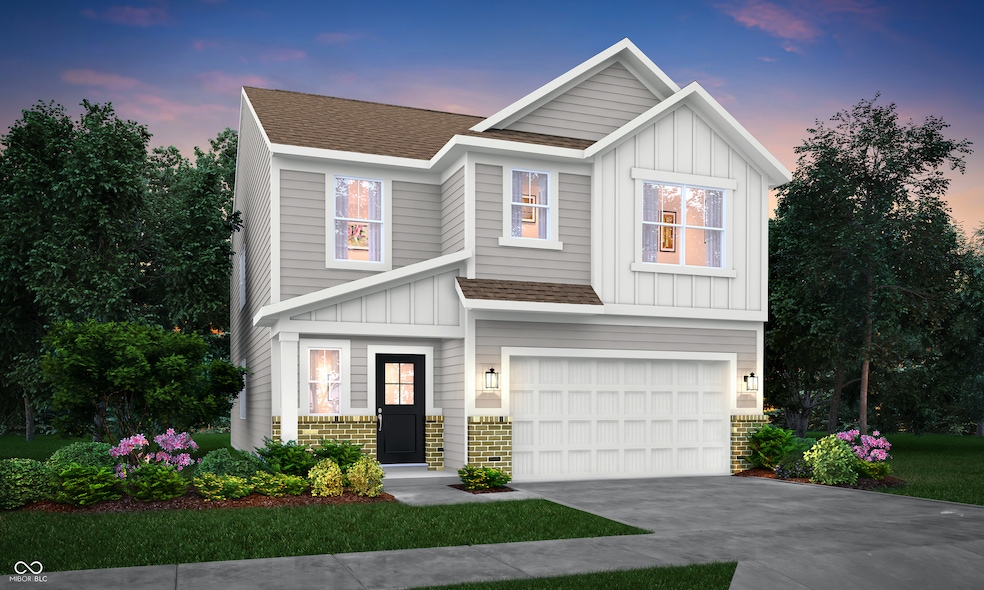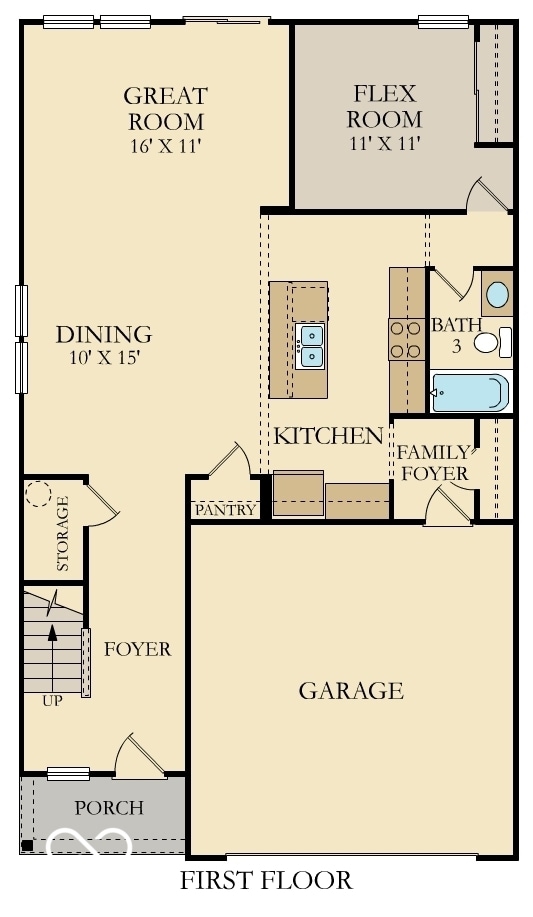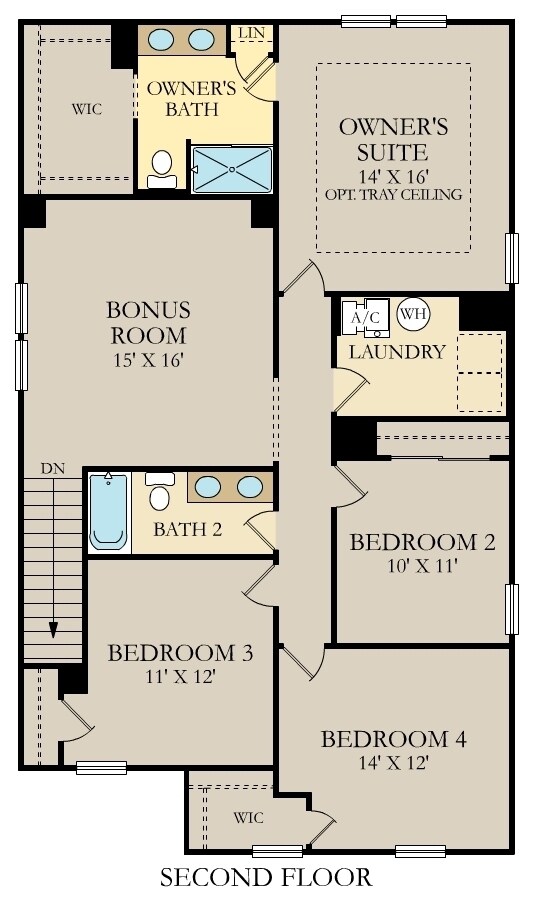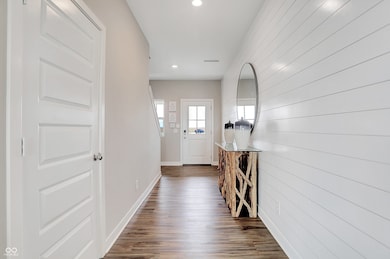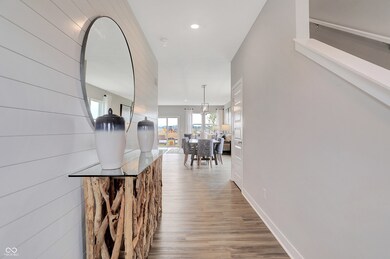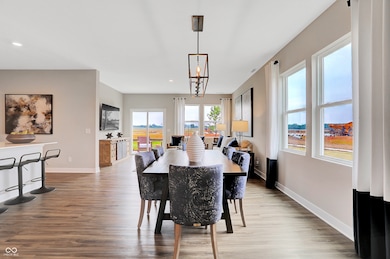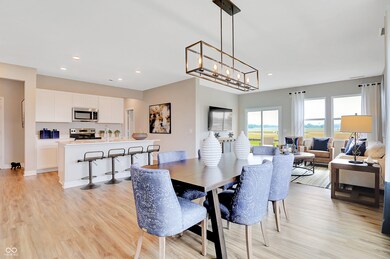5678 Harper Dr Whitestown, IN 46075
Estimated payment $2,394/month
Highlights
- 2 Car Attached Garage
- Woodwork
- Luxury Vinyl Plank Tile Flooring
- Perry Worth Elementary School Rated A-
- Walk-In Closet
- Smart Locks
About This Home
Peabody Farms West is a master-planned community of new single-family homes with upscale amenities, now selling in peaceful Whitestown, IN. Whitestown offers small-town charms with a lively downtown area and tons of parks for endless outdoor recreation. Among popular sites are the Big 4 Trail and Gateway Park, which includes an accessible fitness trail, zip line, shared play areas and swings. The first level hosts the Great Room, kitchen and nook, which conveniently share an open floorplan. Also located on the first floor is flex space that could be used as a home office or for additional storage. A bonus room and all four bedrooms including a luxe owner's suite occupy the second level. *Photos/Tour of model may show features not selected in home.
Home Details
Home Type
- Single Family
Year Built
- Built in 2025
Lot Details
- 5,200 Sq Ft Lot
HOA Fees
- $83 Monthly HOA Fees
Parking
- 2 Car Attached Garage
- Garage Door Opener
Home Design
- Brick Exterior Construction
- Slab Foundation
- Vinyl Siding
Interior Spaces
- 2-Story Property
- Woodwork
- Combination Kitchen and Dining Room
- Attic Access Panel
Kitchen
- Gas Oven
- Built-In Microwave
- Dishwasher
- Disposal
Flooring
- Carpet
- Luxury Vinyl Plank Tile
Bedrooms and Bathrooms
- 5 Bedrooms
- Walk-In Closet
Home Security
- Smart Locks
- Fire and Smoke Detector
Schools
- Perry Worth Elementary School
- Lebanon Middle School
- Lebanon Senior High School
Utilities
- Central Air
- Electric Water Heater
Community Details
- Association Phone (317) 444-3100
- Peabody Farms West Subdivision
- Property managed by Tried and True Association Management, LLC
- The community has rules related to covenants, conditions, and restrictions
Listing and Financial Details
- Tax Lot 009
- Assessor Parcel Number 060724000001010019
Map
Home Values in the Area
Average Home Value in this Area
Property History
| Date | Event | Price | List to Sale | Price per Sq Ft |
|---|---|---|---|---|
| 10/18/2025 10/18/25 | Pending | -- | -- | -- |
| 10/17/2025 10/17/25 | Price Changed | $367,935 | 0.0% | $149 / Sq Ft |
| 10/17/2025 10/17/25 | For Sale | $367,935 | +0.3% | $149 / Sq Ft |
| 08/31/2025 08/31/25 | Pending | -- | -- | -- |
| 08/26/2025 08/26/25 | Price Changed | $366,740 | -0.8% | $149 / Sq Ft |
| 08/22/2025 08/22/25 | Price Changed | $369,790 | -1.6% | $150 / Sq Ft |
| 08/12/2025 08/12/25 | Price Changed | $375,940 | -0.8% | $153 / Sq Ft |
| 08/05/2025 08/05/25 | Price Changed | $378,990 | -1.5% | $154 / Sq Ft |
| 07/29/2025 07/29/25 | Price Changed | $384,940 | -1.5% | $156 / Sq Ft |
| 07/22/2025 07/22/25 | Price Changed | $390,995 | -1.3% | $159 / Sq Ft |
| 07/01/2025 07/01/25 | Price Changed | $395,995 | +1.5% | $161 / Sq Ft |
| 06/24/2025 06/24/25 | Price Changed | $389,995 | -2.5% | $158 / Sq Ft |
| 06/20/2025 06/20/25 | For Sale | $399,995 | -- | $162 / Sq Ft |
Source: MIBOR Broker Listing Cooperative®
MLS Number: 22046017
- 5708 Harper Dr
- Roxbury II Plan at Peabody Farms West - Peabody Farms West Cottage
- Ironwood Plan at Peabody Farms West - Peabody Farms West Venture
- Trenton II Plan at Peabody Farms West - Peabody Farms West Cottage
- Broadmoor Plan at Peabody Farms West - Peabody Farms West Venture
- 3575 Sugar Grove Dr
- 3610 Duncan Ct
- 3550 Sugar Grove Dr
- 3453 Sugar Grove Dr
- 3408 Sugar Grove Dr
- 5925 Sterling Dr
- 3421 Firethorn Dr
- 2543 Lamar Dr
- 3888 Riverstone Dr
- 3922 Sterling Dr
- 3902 Riverstone Dr
- 3784 Dusty Sands Rd
- 3460 Limelight Ln
- 3391 Roundlake Ln
- 6091 Green Willow Rd
