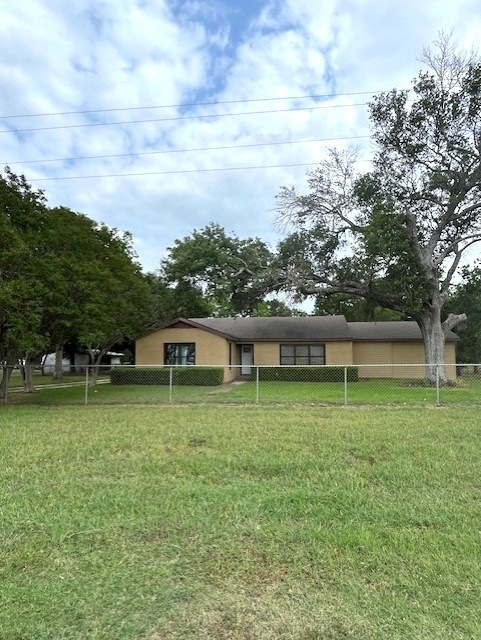
5678 State Highway 21 E Caldwell, TX 77836
Highlights
- Deck
- No HOA
- Landscaped with Trees
- Caldwell Middle School Rated A-
- Community Garden
- Central Heating and Cooling System
About This Home
As of May 2025Rare find located off Highway 21 East between Caldwell and Cooks Point. Three bedroom, two bath updated brick house on small acreage; back portion of property perimeter fenced with small shed; larger shed near house; storage or workshop room attached to house; water well; lots of large trees; garden area.
Last Agent to Sell the Property
Polansky Realty License #0196518 Listed on: 04/30/2025
Home Details
Home Type
- Single Family
Est. Annual Taxes
- $1,908
Year Built
- Built in 1963
Lot Details
- 1.88 Acre Lot
- Partially Fenced Property
- Barbed Wire
- Chain Link Fence
- Level Lot
- Landscaped with Trees
Home Design
- Brick Exterior Construction
- Pillar, Post or Pier Foundation
- Composition Roof
Interior Spaces
- 1,932 Sq Ft Home
- 1-Story Property
- Ceiling Fan
- Fire and Smoke Detector
Flooring
- Carpet
- Laminate
Bedrooms and Bathrooms
- 3 Bedrooms
- 2 Full Bathrooms
Laundry
- Dryer
- Washer
Outdoor Features
- Deck
Utilities
- Central Heating and Cooling System
- Overhead Utilities
- Well
- Electric Water Heater
- Aerobic Septic System
- Septic System
- Phone Available
Listing and Financial Details
- Assessor Parcel Number 11756
Community Details
Overview
- No Home Owners Association
Amenities
- Community Garden
- Community Storage Space
Ownership History
Purchase Details
Home Financials for this Owner
Home Financials are based on the most recent Mortgage that was taken out on this home.Similar Homes in Caldwell, TX
Home Values in the Area
Average Home Value in this Area
Purchase History
| Date | Type | Sale Price | Title Company |
|---|---|---|---|
| Deed | $303,301 | Burleson County Title |
Mortgage History
| Date | Status | Loan Amount | Loan Type |
|---|---|---|---|
| Open | $303,301 | FHA |
Property History
| Date | Event | Price | Change | Sq Ft Price |
|---|---|---|---|---|
| 05/30/2025 05/30/25 | Sold | -- | -- | -- |
| 05/03/2025 05/03/25 | Pending | -- | -- | -- |
| 04/30/2025 04/30/25 | For Sale | $299,900 | -- | $155 / Sq Ft |
Tax History Compared to Growth
Tax History
| Year | Tax Paid | Tax Assessment Tax Assessment Total Assessment is a certain percentage of the fair market value that is determined by local assessors to be the total taxable value of land and additions on the property. | Land | Improvement |
|---|---|---|---|---|
| 2024 | $1,908 | $185,428 | $79,816 | $105,612 |
| 2023 | $1,795 | $177,390 | $61,951 | $115,439 |
| 2022 | $1,421 | $152,245 | $56,490 | $95,755 |
| 2021 | $1,756 | $101,221 | $31,070 | $70,151 |
| 2020 | $1,849 | $106,006 | $31,070 | $74,936 |
| 2019 | $1,622 | $99,896 | $29,422 | $70,474 |
| 2018 | $1,611 | $92,878 | $23,538 | $69,340 |
| 2017 | $1,611 | $91,700 | $18,830 | $72,870 |
| 2016 | $1,262 | $68,537 | $13,934 | $54,603 |
| 2015 | -- | $82,660 | $12,240 | $70,420 |
| 2014 | -- | $65,906 | $11,298 | $54,608 |
Agents Affiliated with this Home
-
Louemma Polansky
L
Seller's Agent in 2025
Louemma Polansky
Polansky Realty
(979) 229-3892
9 Total Sales
-
Stacy Paulson

Buyer's Agent in 2025
Stacy Paulson
Dogwood Realty
(979) 446-2858
312 Total Sales
Map
Source: Bryan-College Station Regional Multiple Listing Service
MLS Number: 25005223
APN: 11756
- 371 Farm To Market 1362
- 7080 State Highway 21 E
- 7090 State Highway 21 W
- TBD County Road 216
- 845 County Road 208
- 845A County Road 208
- 2762 State Highway 21 W
- 0 County Road 208
- 845-B County Road 208
- 1981 County Road 202
- 2869 Rockin C S Ranch Rd
- 1923 County Road 202
- 3500 Private Road 4028
- 219 Cross Ln
- 301 Whaley St
- Fm166
- 110 Broaddus Bend
- 309 Broaddus Bend
- 311 Broaddus Bend
- 2933 County Road 332 County Rd






