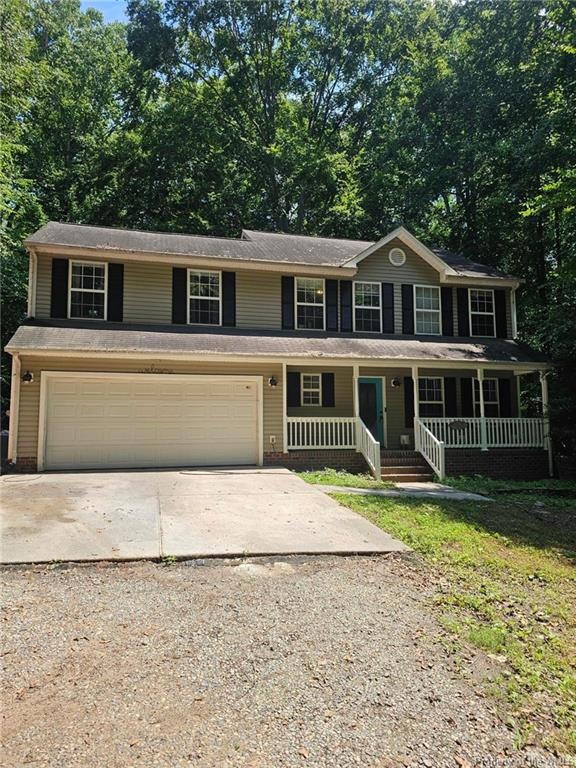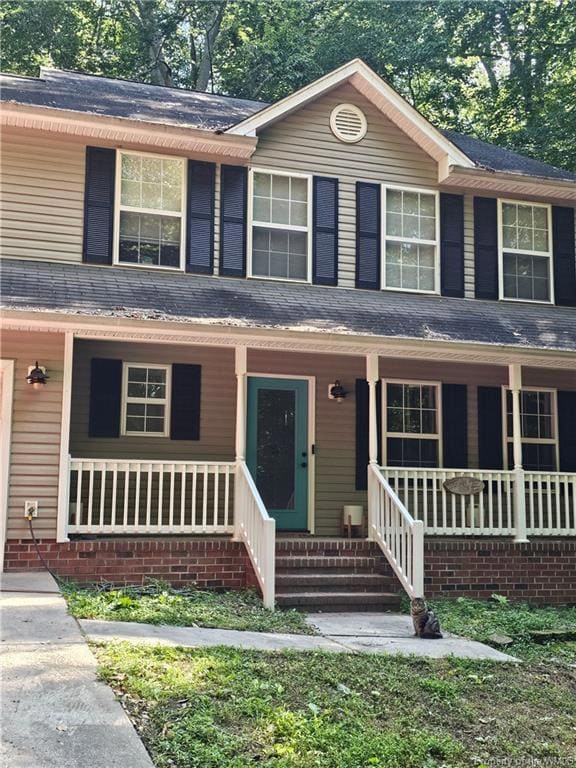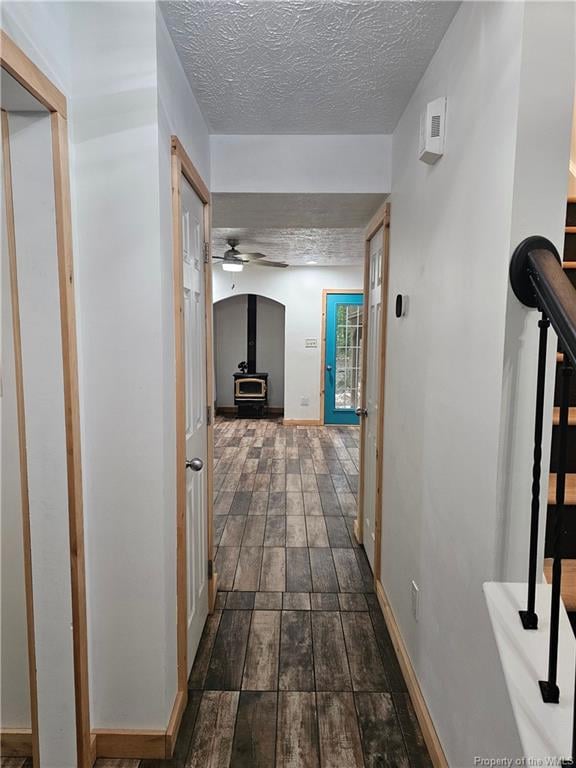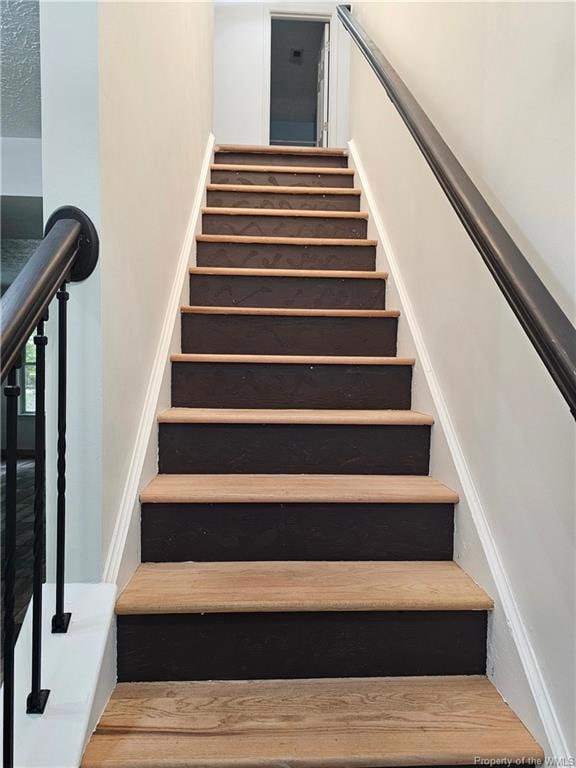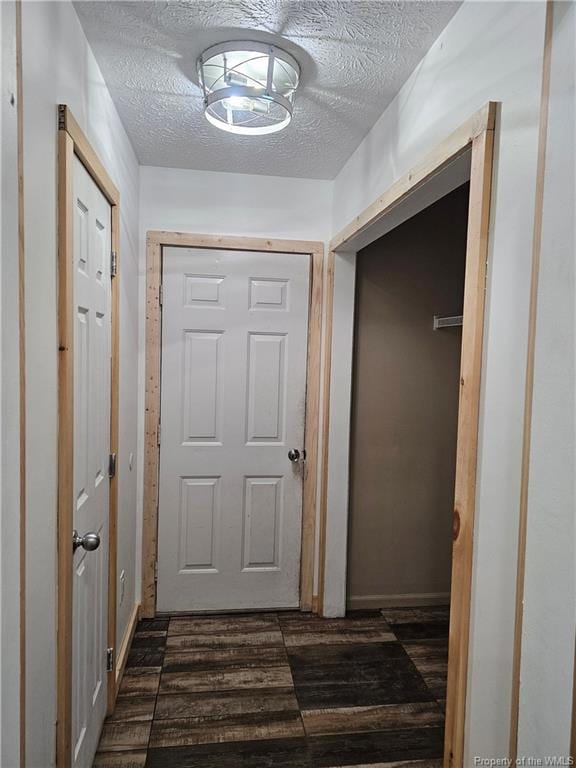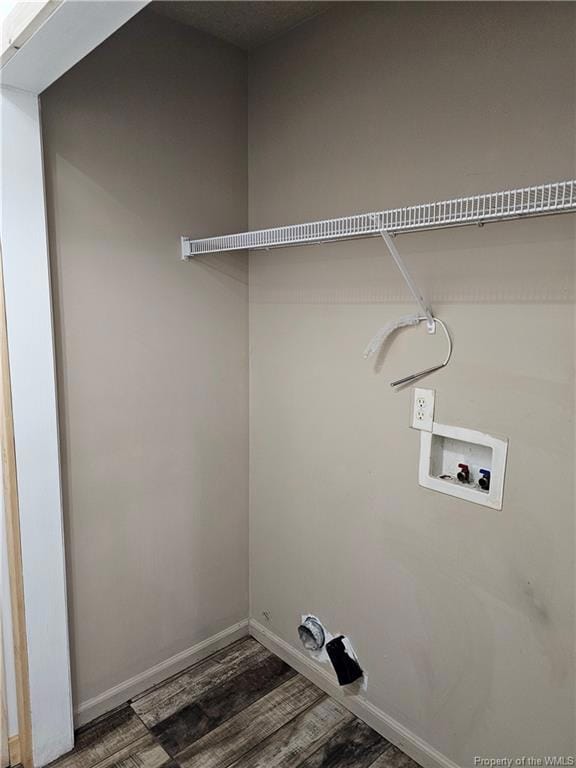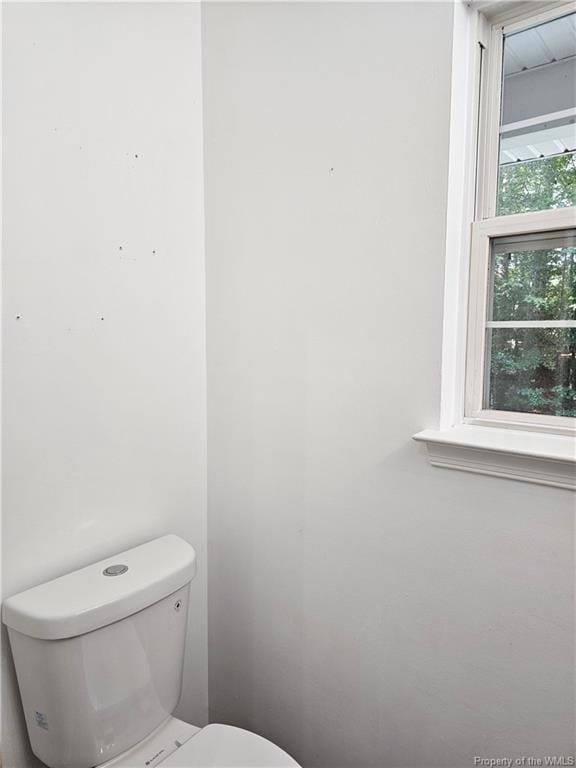5679 Hickory Fork Rd Gloucester, VA 23061
Gloucester South NeighborhoodHighlights
- 2.07 Acre Lot
- Colonial Architecture
- Eat-In Kitchen
- Abingdon Elementary School Rated 9+
- 2 Car Attached Garage
- Built-in Bookshelves
About This Home
Charming home nestled in a wooded retreat. Property is situated in a serene, wooded setting featuring 4 bedrooms 2 1/2 bathrooms, all electric, septic, & well water (with water softener). Step inside to find wood-look ceramic floors throughout the main living area for cleaning and durability. Wood burning stove adds extra warmth on a chilly night. Upstairs, you will find all bedrooms carpeted for cozy environment. 2 car garage leads to a parking pad & private driveway. Perfect balance of nature and comfort awaits you in this home. Pets allowed with fee/ monthly pet rent. No subsidies accepted. No smoking or vaping in the unit.
Home Details
Home Type
- Single Family
Est. Annual Taxes
- $1,862
Year Built
- Built in 2001
Lot Details
- 2.07 Acre Lot
Home Design
- Colonial Architecture
- Vinyl Siding
Interior Spaces
- 1,850 Sq Ft Home
- 2-Story Property
- Built-in Bookshelves
- Ceiling Fan
- Dining Area
- Fire and Smoke Detector
- Washer and Dryer Hookup
Kitchen
- Eat-In Kitchen
- Electric Cooktop
- Microwave
- Dishwasher
Flooring
- Carpet
- Tile
- Vinyl
Bedrooms and Bathrooms
- 4 Bedrooms
- Walk-In Closet
Parking
- 2 Car Attached Garage
- Driveway
Schools
- Abingdon Elementary School
- Gloucester Middle School
- Gloucester High School
Utilities
- Central Air
- Heat Pump System
- Vented Exhaust Fan
- Well
- Electric Water Heater
- Water Softener
- Conventional Septic
Community Details
- Pets allowed on a case-by-case basis
Listing and Financial Details
- 12 Month Lease Term
- $72 Application Fee
- Assessor Parcel Number 038-158B
Map
Source: Williamsburg Multiple Listing Service
MLS Number: 2503065
APN: 40317
- 5738 Hickory Fork Rd
- 000 Old Hickory Fork Rd
- 5957 Arkansas Farm Rd
- 000 Arkansas Farm Rd
- 5357 Gadwall Cir
- 5657 Clay Bank Rd
- 0 Piney Swamp Rd
- 4506 Hickory Fork Rd
- Lot Piney Swamp Rd
- 5323 Clay Bank Rd
- 6287 New Pines Dr
- .62AC Clay Bank Rd
- .57AC Clay Bank Rd
- 1.00AC Clay Bank Rd
- 4886 Rosewell Dr
- 3920 Cedar Bush Rd
- 6960 Hidden Brook Dr
- 00 Hickory Fork Rd
- 6663 Hickory Fork Rd
- 4028 Shelly Rd
- 3956 Krista Ln
- 6905 Motley Landing Dr
- 5523 White Hall Rd Unit B
- 9469 Glass Rd
- 239 E Queens Dr
- 8351 Thomas Jefferson Way
- 7698 Colonial Point Ln
- 94 4 Mile Tree
- 109 Little John Rd
- 105 Hite Park
- 102 Creek Point Cir
- 104 Riva Ct
- 109 Cabernet Rd
- 109 Burgundy Rd
- 222 Lorraine Dr
- 1170 Richwine Dr
- 159 Merrimac Trail
- 1200 Marquis Pkwy
- 311 Ballard St Unit 1D
